485 Washington Street, Fortville, IN 46040
Local realty services provided by:Schuler Bauer Real Estate ERA Powered
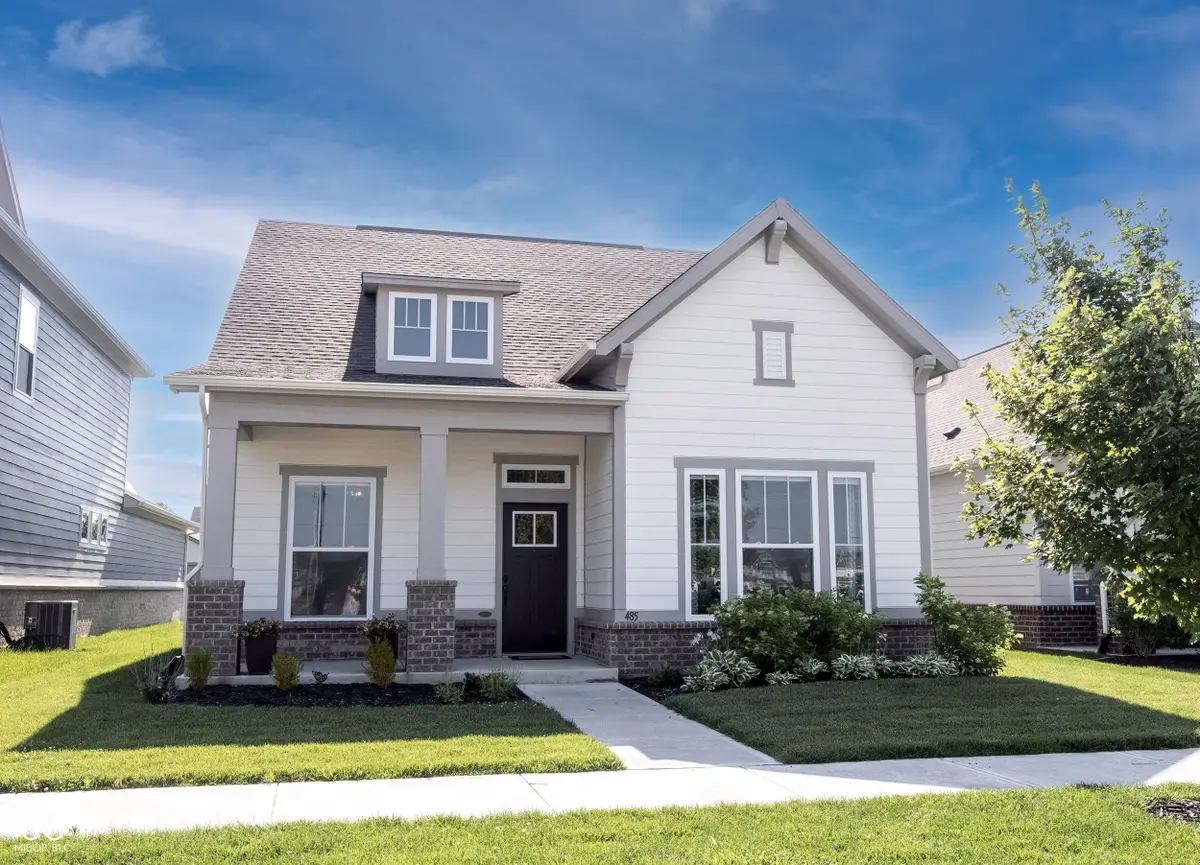
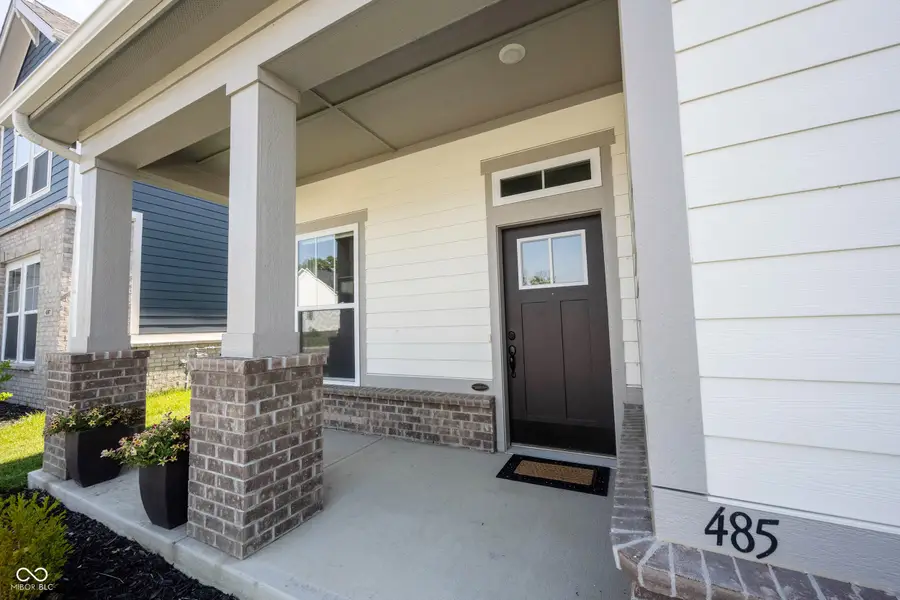

Listed by:douglas martin
Office:compass indiana, llc.
MLS#:22047239
Source:IN_MIBOR
Price summary
- Price:$384,900
- Price per sq. ft.:$174.64
About this home
Live effortlessly in this stylish Hutton Cottage Series home by David Weekley, tucked away on a quiet street just minutes from downtown Fortville's dining and entertainment. The open-concept main level offers seamless flow from the sunlit great room to a gourmet kitchen, thoughtfully upgraded with designer hardware and new light fixtures. Custom blinds and ceiling fans have been added throughout for year-round comfort. Work from home with ease in the front study, featuring built-in dual workstations and a coordinating armoire. The main-floor primary suite includes a spacious shower and walk-in closet, while two upstairs bedrooms each offer their own charm and generous storage. Enjoy outdoor living on the covered front and back porches or unwind on the newly extended paver patio-perfect for grilling or evening cocktails. All appliances, including washer and dryer, are included, making this home truly move-in ready. Located in sought-after Mt. Vernon Schools.
Contact an agent
Home facts
- Year built:2022
- Listing Id #:22047239
- Added:44 day(s) ago
- Updated:July 22, 2025 at 10:39 PM
Rooms and interior
- Bedrooms:3
- Total bathrooms:3
- Full bathrooms:2
- Half bathrooms:1
- Living area:2,204 sq. ft.
Heating and cooling
- Cooling:Central Electric
- Heating:Forced Air
Structure and exterior
- Year built:2022
- Building area:2,204 sq. ft.
- Lot area:0.12 Acres
Schools
- High school:Mt Vernon High School
- Middle school:Mt Vernon Middle School
- Elementary school:Fortville Elementary School
Utilities
- Water:Public Water
Finances and disclosures
- Price:$384,900
- Price per sq. ft.:$174.64
New listings near 485 Washington Street
- New
 $284,900Active3 beds 2 baths1,511 sq. ft.
$284,900Active3 beds 2 baths1,511 sq. ft.1386 W Limestone Way, Fortville, IN 46040
MLS# 22056678Listed by: INDIANA FORD REALTY LLC - New
 $239,900Active2.75 Acres
$239,900Active2.75 Acres9120 Manship Lane, Fortville, IN 46040
MLS# 22056295Listed by: COMPASS INDIANA, LLC - New
 $339,900Active3 beds 2 baths1,748 sq. ft.
$339,900Active3 beds 2 baths1,748 sq. ft.401 Pearl Street, Fortville, IN 46040
MLS# 22055768Listed by: SOUTH MADISON REALTY - New
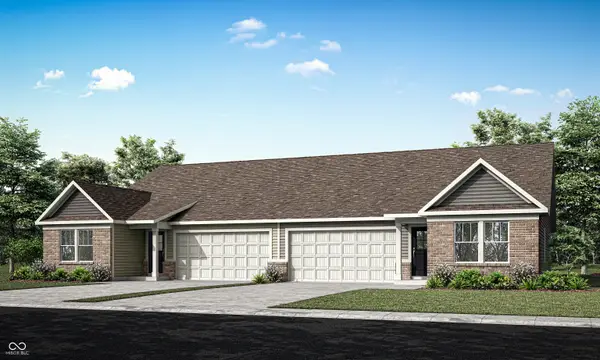 $315,390Active3 beds 2 baths1,530 sq. ft.
$315,390Active3 beds 2 baths1,530 sq. ft.1508 Hardin Street, Fortville, IN 46040
MLS# 22054813Listed by: COMPASS INDIANA, LLC - New
 $528,315Active5 beds 4 baths3,211 sq. ft.
$528,315Active5 beds 4 baths3,211 sq. ft.1483 Beyers Street South, Fortville, IN 46040
MLS# 22054824Listed by: COMPASS INDIANA, LLC - New
 $544,405Active5 beds 5 baths3,736 sq. ft.
$544,405Active5 beds 5 baths3,736 sq. ft.1484 Beyers Street North, Fortville, IN 46040
MLS# 22054834Listed by: COMPASS INDIANA, LLC - New
 $438,735Active5 beds 3 baths2,736 sq. ft.
$438,735Active5 beds 3 baths2,736 sq. ft.1470 Beyers Street North, Fortville, IN 46040
MLS# 22054842Listed by: COMPASS INDIANA, LLC - New
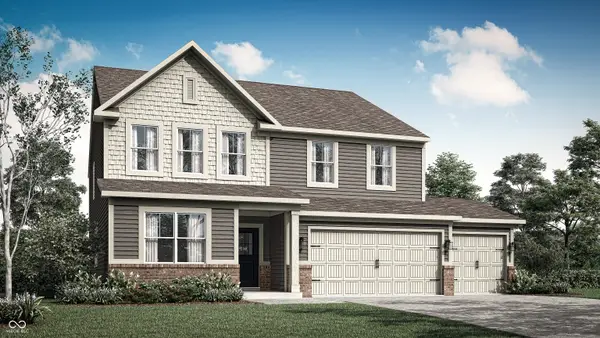 $448,735Active5 beds 4 baths3,054 sq. ft.
$448,735Active5 beds 4 baths3,054 sq. ft.1496 Beyers Street North, Fortville, IN 46040
MLS# 22054845Listed by: COMPASS INDIANA, LLC - New
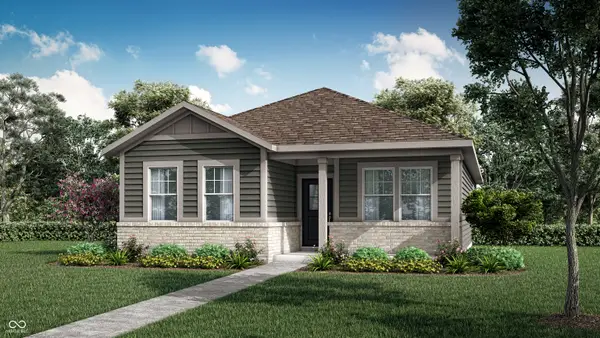 $350,890Active3 beds 2 baths1,549 sq. ft.
$350,890Active3 beds 2 baths1,549 sq. ft.471 Lincoln Circle East, Fortville, IN 46040
MLS# 22055121Listed by: COMPASS INDIANA, LLC - New
 $396,885Active4 beds 3 baths2,255 sq. ft.
$396,885Active4 beds 3 baths2,255 sq. ft.481 Lincoln Circle East, Fortville, IN 46040
MLS# 22055124Listed by: COMPASS INDIANA, LLC

