660 N Granite Drive, Fortville, IN 46040
Local realty services provided by:Schuler Bauer Real Estate ERA Powered

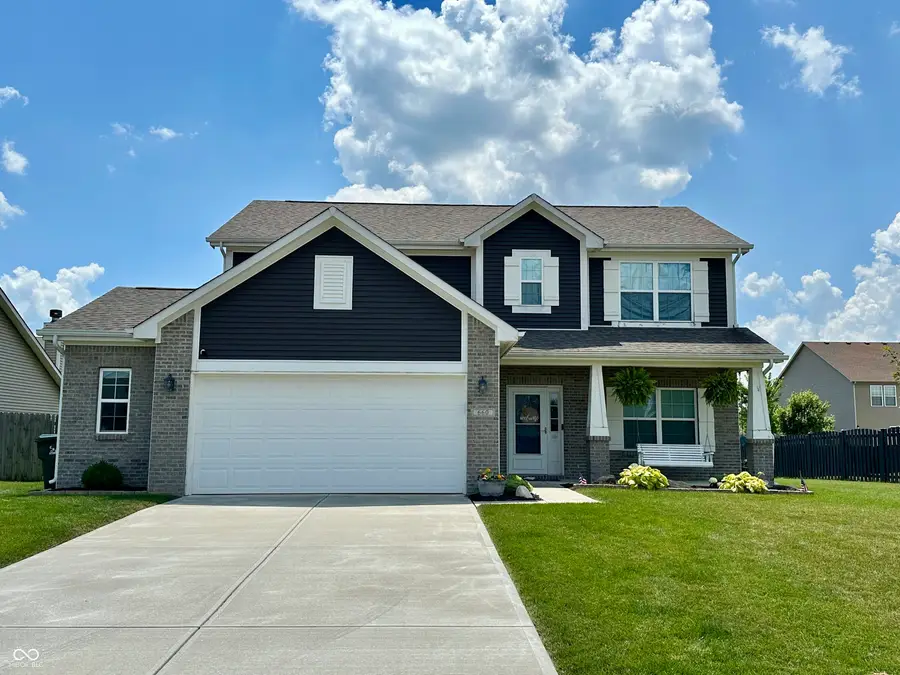
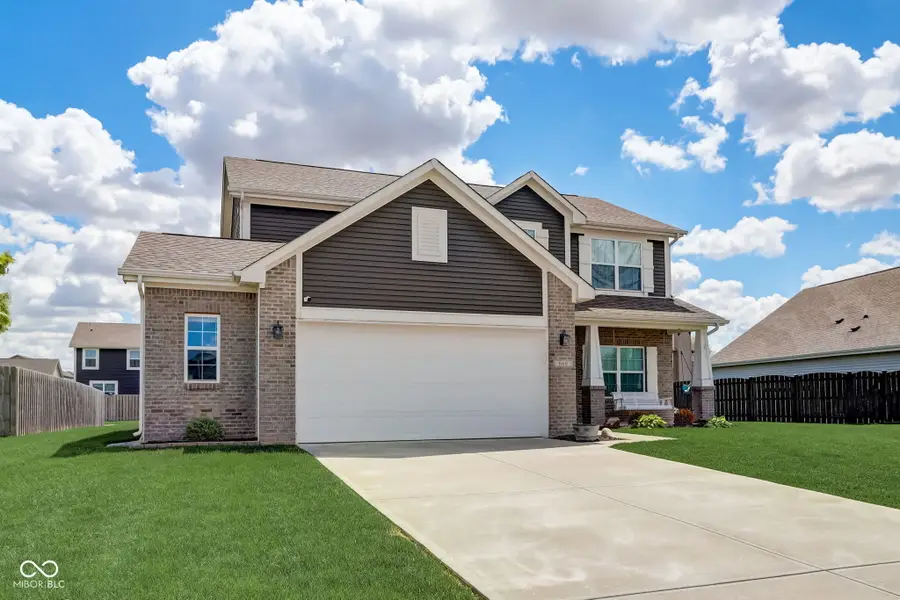
Listed by:lindsay sears
Office:compass indiana, llc.
MLS#:22048759
Source:IN_MIBOR
Price summary
- Price:$339,900
- Price per sq. ft.:$152.42
About this home
Welcome to your dream home in the heart of Fortville! This stunning property boasts all the hallmarks of modern luxury living combined with the charm of a cozy neighborhood. As you step through the front door, you'll be greeted by the immaculate interiors of this like-new construction, meticulously maintained to showcase a model home aesthetic. Every corner of this residence exudes elegance, with tasteful decor adorning every room, complemented by a soothing neutral color palette that creates a serene atmosphere throughout. With 3 spacious bedrooms and a versatile loft area, there's plenty of room for both relaxation and productivity. Step outside into your private oasis-a backyard with a large patio complete with a privacy fence, providing the perfect space for outdoor entertaining. Take a stroll along the walking paths that wind through the coveted neighborhood, offering a tranquil retreat just steps from your doorstep. Convenience meets comfort with a 2-car garage featuring a 6ft bump-out extension, providing ample space for parking and storage. Start your mornings off right by sipping coffee on the covered front porch or swinging gently on the patio swing, enjoying the picturesque surroundings and vibrant energy of the community. Don't miss out on the opportunity to make this exquisite property your own-schedule a viewing today and discover the epitome of luxury living in Fortville!
Contact an agent
Home facts
- Year built:2018
- Listing Id #:22048759
- Added:41 day(s) ago
- Updated:July 28, 2025 at 04:39 PM
Rooms and interior
- Bedrooms:3
- Total bathrooms:3
- Full bathrooms:2
- Half bathrooms:1
- Living area:2,230 sq. ft.
Heating and cooling
- Cooling:Central Electric
- Heating:Electric, Forced Air
Structure and exterior
- Year built:2018
- Building area:2,230 sq. ft.
- Lot area:0.2 Acres
Schools
- Middle school:Mt Vernon Middle School
Utilities
- Water:Public Water
Finances and disclosures
- Price:$339,900
- Price per sq. ft.:$152.42
New listings near 660 N Granite Drive
- New
 $284,900Active3 beds 2 baths1,511 sq. ft.
$284,900Active3 beds 2 baths1,511 sq. ft.1386 W Limestone Way, Fortville, IN 46040
MLS# 22056678Listed by: INDIANA FORD REALTY LLC - New
 $239,900Active2.75 Acres
$239,900Active2.75 Acres9120 Manship Lane, Fortville, IN 46040
MLS# 22056295Listed by: COMPASS INDIANA, LLC - New
 $339,900Active3 beds 2 baths1,748 sq. ft.
$339,900Active3 beds 2 baths1,748 sq. ft.401 Pearl Street, Fortville, IN 46040
MLS# 22055768Listed by: SOUTH MADISON REALTY - New
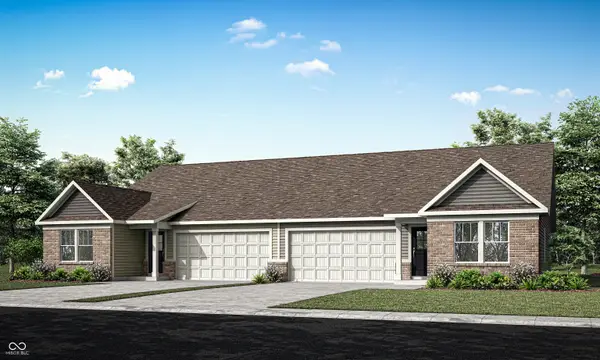 $315,390Active3 beds 2 baths1,530 sq. ft.
$315,390Active3 beds 2 baths1,530 sq. ft.1508 Hardin Street, Fortville, IN 46040
MLS# 22054813Listed by: COMPASS INDIANA, LLC - New
 $528,315Active5 beds 4 baths3,211 sq. ft.
$528,315Active5 beds 4 baths3,211 sq. ft.1483 Beyers Street South, Fortville, IN 46040
MLS# 22054824Listed by: COMPASS INDIANA, LLC - New
 $544,405Active5 beds 5 baths3,736 sq. ft.
$544,405Active5 beds 5 baths3,736 sq. ft.1484 Beyers Street North, Fortville, IN 46040
MLS# 22054834Listed by: COMPASS INDIANA, LLC - New
 $438,735Active5 beds 3 baths2,736 sq. ft.
$438,735Active5 beds 3 baths2,736 sq. ft.1470 Beyers Street North, Fortville, IN 46040
MLS# 22054842Listed by: COMPASS INDIANA, LLC - New
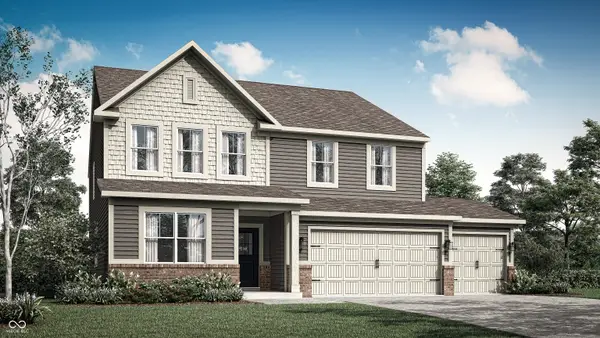 $448,735Active5 beds 4 baths3,054 sq. ft.
$448,735Active5 beds 4 baths3,054 sq. ft.1496 Beyers Street North, Fortville, IN 46040
MLS# 22054845Listed by: COMPASS INDIANA, LLC - New
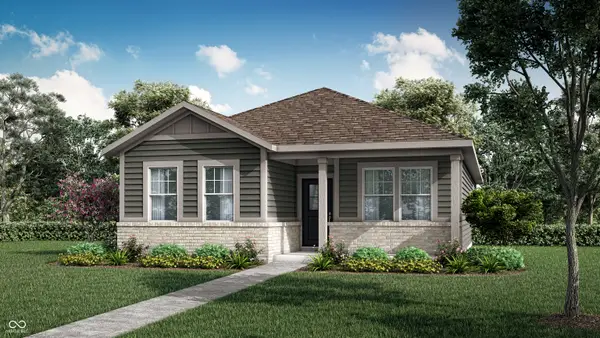 $350,890Active3 beds 2 baths1,549 sq. ft.
$350,890Active3 beds 2 baths1,549 sq. ft.471 Lincoln Circle East, Fortville, IN 46040
MLS# 22055121Listed by: COMPASS INDIANA, LLC - New
 $396,885Active4 beds 3 baths2,255 sq. ft.
$396,885Active4 beds 3 baths2,255 sq. ft.481 Lincoln Circle East, Fortville, IN 46040
MLS# 22055124Listed by: COMPASS INDIANA, LLC

