881 W 1050 N, Fortville, IN 46040
Local realty services provided by:Schuler Bauer Real Estate ERA Powered
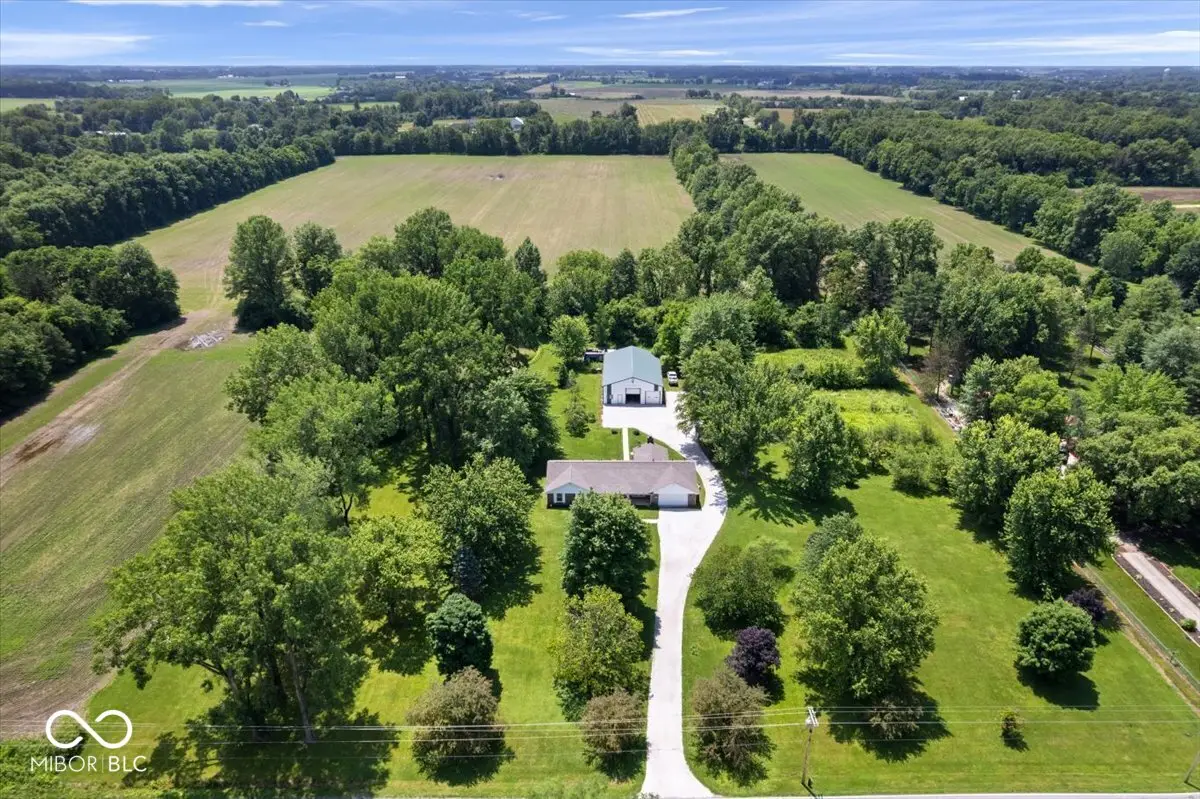

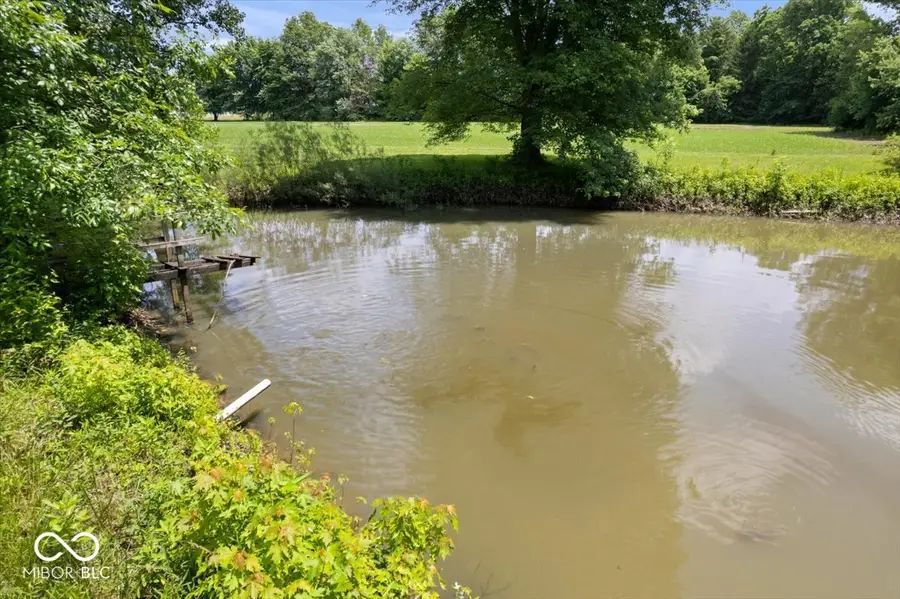
Listed by:randy worrell
Office:real broker, llc.
MLS#:22045600
Source:IN_MIBOR
Price summary
- Price:$649,900
- Price per sq. ft.:$282.07
About this home
Situated on 5.16 acres, this wonderful ranch home has been meticulously updated over the past few years and offers the perfect blend of open space, privacy, country living and modern updates. The property includes your very own 1/4 acre stocked pond. Spend time in this impressive pole barn with concrete flooring and additional outbuildings - perfect for hobbies, storage and plenty of space for gardening, 4-H projects, fishing and outdoor enjoyment. This family-built home feels like new, featuring all new flooring, a fully remodeled kitchen with pull-out drawers and appliances inside stay, updated bathrooms, newer windows, a couple new exterior doors, new roof, and many other improvements. The spacious vaulted family room, breakfast room, and dining room make entertaining easy. In addition to the attached 2 garage, there's also a detached 2 car and plenty of barn space - you should have room for most everything. All of this sits on 3 parcels, offering a rare opportunity to own this peaceful, park-like setting, conveniently located just minutes from Fortville while still offering that desirable country setting. This is a property you'll want to experience in person! Welcome to your own private retreat!
Contact an agent
Home facts
- Year built:1976
- Listing Id #:22045600
- Added:55 day(s) ago
- Updated:July 28, 2025 at 02:38 AM
Rooms and interior
- Bedrooms:3
- Total bathrooms:3
- Full bathrooms:3
- Living area:2,304 sq. ft.
Heating and cooling
- Cooling:Central Electric
- Heating:Forced Air
Structure and exterior
- Year built:1976
- Building area:2,304 sq. ft.
- Lot area:5.16 Acres
Schools
- High school:Mount Vernon High School
- Middle school:Mount Vernon Jr High School
Utilities
- Water:Well
Finances and disclosures
- Price:$649,900
- Price per sq. ft.:$282.07
New listings near 881 W 1050 N
- New
 $284,900Active3 beds 2 baths1,511 sq. ft.
$284,900Active3 beds 2 baths1,511 sq. ft.1386 W Limestone Way, Fortville, IN 46040
MLS# 22056678Listed by: INDIANA FORD REALTY LLC - New
 $239,900Active2.75 Acres
$239,900Active2.75 Acres9120 Manship Lane, Fortville, IN 46040
MLS# 22056295Listed by: COMPASS INDIANA, LLC - New
 $339,900Active3 beds 2 baths1,748 sq. ft.
$339,900Active3 beds 2 baths1,748 sq. ft.401 Pearl Street, Fortville, IN 46040
MLS# 22055768Listed by: SOUTH MADISON REALTY - New
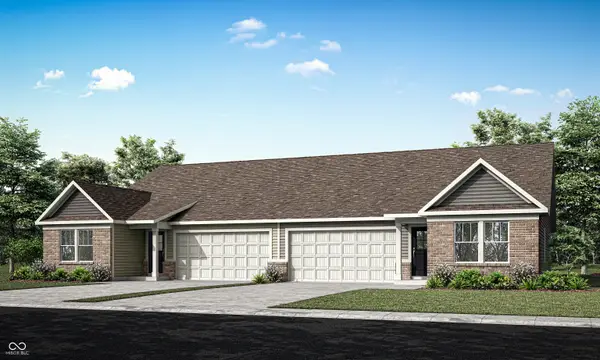 $315,390Active3 beds 2 baths1,530 sq. ft.
$315,390Active3 beds 2 baths1,530 sq. ft.1508 Hardin Street, Fortville, IN 46040
MLS# 22054813Listed by: COMPASS INDIANA, LLC - New
 $528,315Active5 beds 4 baths3,211 sq. ft.
$528,315Active5 beds 4 baths3,211 sq. ft.1483 Beyers Street South, Fortville, IN 46040
MLS# 22054824Listed by: COMPASS INDIANA, LLC - New
 $544,405Active5 beds 5 baths3,736 sq. ft.
$544,405Active5 beds 5 baths3,736 sq. ft.1484 Beyers Street North, Fortville, IN 46040
MLS# 22054834Listed by: COMPASS INDIANA, LLC - New
 $438,735Active5 beds 3 baths2,736 sq. ft.
$438,735Active5 beds 3 baths2,736 sq. ft.1470 Beyers Street North, Fortville, IN 46040
MLS# 22054842Listed by: COMPASS INDIANA, LLC - New
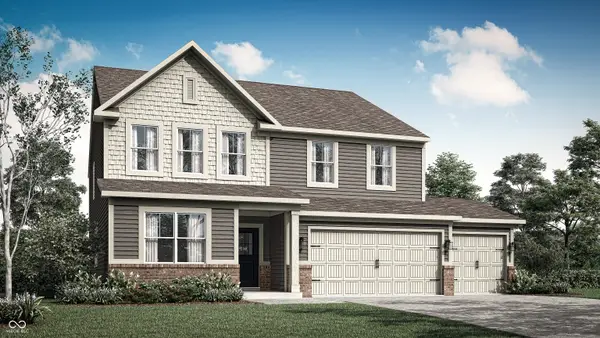 $448,735Active5 beds 4 baths3,054 sq. ft.
$448,735Active5 beds 4 baths3,054 sq. ft.1496 Beyers Street North, Fortville, IN 46040
MLS# 22054845Listed by: COMPASS INDIANA, LLC - New
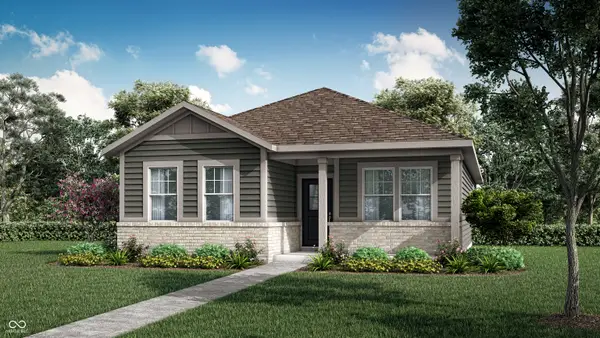 $350,890Active3 beds 2 baths1,549 sq. ft.
$350,890Active3 beds 2 baths1,549 sq. ft.471 Lincoln Circle East, Fortville, IN 46040
MLS# 22055121Listed by: COMPASS INDIANA, LLC - New
 $396,885Active4 beds 3 baths2,255 sq. ft.
$396,885Active4 beds 3 baths2,255 sq. ft.481 Lincoln Circle East, Fortville, IN 46040
MLS# 22055124Listed by: COMPASS INDIANA, LLC

