905 S Maple Street, Fortville, IN 46040
Local realty services provided by:Schuler Bauer Real Estate ERA Powered
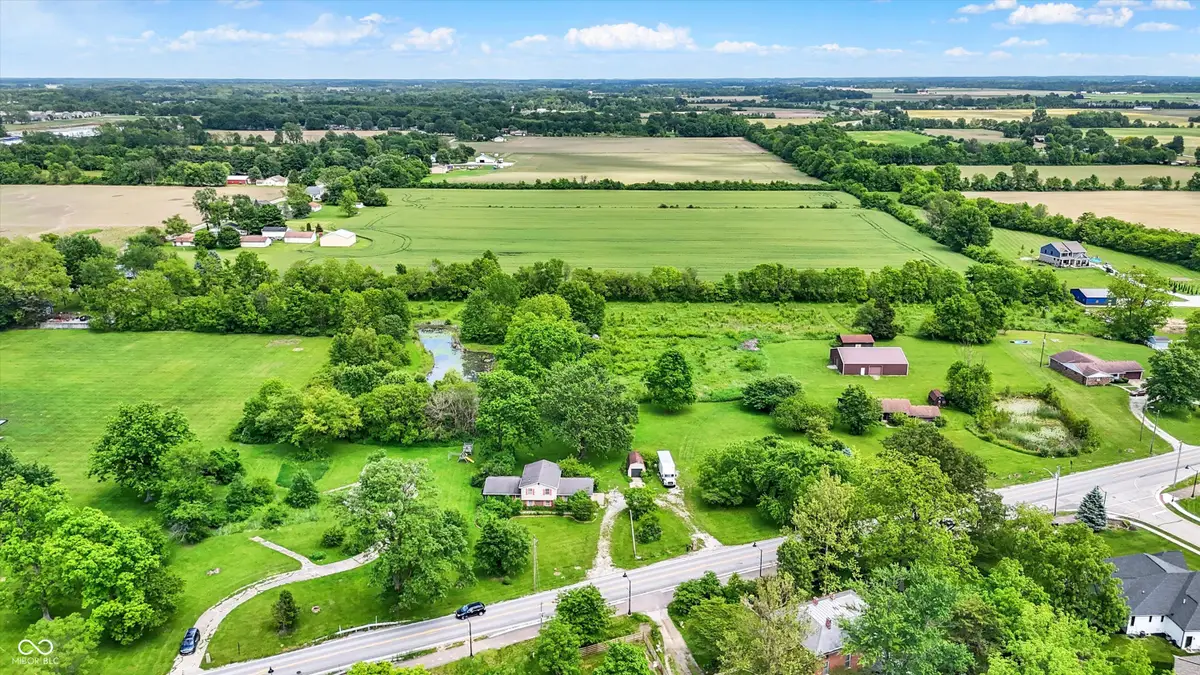

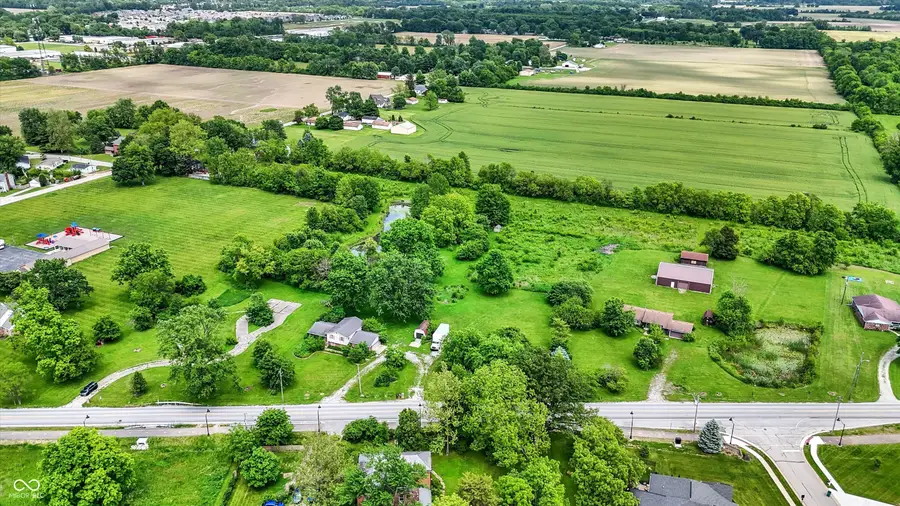
905 S Maple Street,Fortville, IN 46040
$1,750,000
- 3 Beds
- 2 Baths
- 2,018 sq. ft.
- Single family
- Active
Listed by:julie preston
Office:f.c. tucker company
MLS#:22026758
Source:IN_MIBOR
Price summary
- Price:$1,750,000
- Price per sq. ft.:$671.53
About this home
Imagine crafting your legacy on this expansive, rare offering in the burgeoning heart of Fortville. This unique assemblage of 6 contiguous parcels presents an unparalleled opportunity to create a sprawling estate, a thriving commercial venture, or a harmonious blend of both, all just moments from vibrant downtown Fortville. Envision a grand residential sanctuary, where sprawling lawns meet meticulously landscaped gardens. Picture a private drive winding through mature trees, leading to a custom-built home designed to your exact specifications. This is the canvas upon which you can paint your dream estate, a haven of tranquility and refined living. Alternatively, consider the boundless commercial potential (w/rezoning) Significant road frontage and ample acreage, this property is primed for development. Capitalize on Fortville's rapid growth and become a cornerstone of this thriving community. While currently defined as six distinct parcels, the opportunity exists to consolidate into a single, magnificent holding, unlocking the full potential of this prime real estate. Whether your aspirations lean towards creating a private family compound, a multi-faceted investment portfolio, or a dynamic business hub, this property offers the flexibility and scale to bring your vision to life. Located in the heart of Fortville's growth corridor, this property provides easy access to local amenities, schools, and major thoroughfares. Embrace the charm of small-town living while enjoying the convenience of proximity to urban centers. This is more than just land; it's an opportunity to create a lasting legacy. Seize the moment and transform this exceptional property into the estate of your dreams. LISTING INCLUDES 11.732 acres (6 parcels), 2 houses (905 & 1101 Maple), 1 pole barn, stable/barn, detached garage/storage -AS IS. Zoned currently as Residential 2.5 (R2.5) with potential to be REZONED as commercial.
Contact an agent
Home facts
- Year built:1976
- Listing Id #:22026758
- Added:146 day(s) ago
- Updated:August 07, 2025 at 07:42 PM
Rooms and interior
- Bedrooms:3
- Total bathrooms:2
- Full bathrooms:2
- Living area:2,018 sq. ft.
Heating and cooling
- Heating:Baseboard, Electric
Structure and exterior
- Year built:1976
- Building area:2,018 sq. ft.
- Lot area:11.73 Acres
Schools
- High school:Mt Vernon High School
- Middle school:Mt Vernon Middle School
Utilities
- Water:Public Water
Finances and disclosures
- Price:$1,750,000
- Price per sq. ft.:$671.53
New listings near 905 S Maple Street
- New
 $284,900Active3 beds 2 baths1,511 sq. ft.
$284,900Active3 beds 2 baths1,511 sq. ft.1386 W Limestone Way, Fortville, IN 46040
MLS# 22056678Listed by: INDIANA FORD REALTY LLC - New
 $239,900Active2.75 Acres
$239,900Active2.75 Acres9120 Manship Lane, Fortville, IN 46040
MLS# 22056295Listed by: COMPASS INDIANA, LLC - New
 $339,900Active3 beds 2 baths1,748 sq. ft.
$339,900Active3 beds 2 baths1,748 sq. ft.401 Pearl Street, Fortville, IN 46040
MLS# 22055768Listed by: SOUTH MADISON REALTY - New
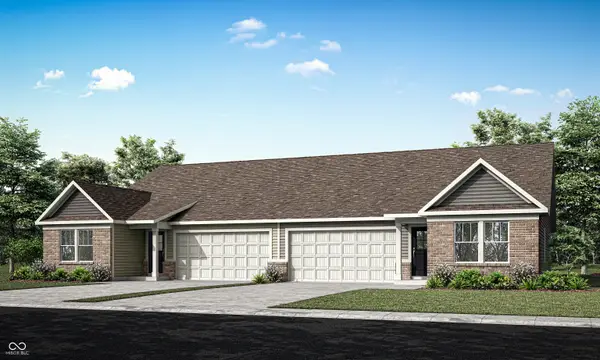 $315,390Active3 beds 2 baths1,530 sq. ft.
$315,390Active3 beds 2 baths1,530 sq. ft.1508 Hardin Street, Fortville, IN 46040
MLS# 22054813Listed by: COMPASS INDIANA, LLC - New
 $528,315Active5 beds 4 baths3,211 sq. ft.
$528,315Active5 beds 4 baths3,211 sq. ft.1483 Beyers Street South, Fortville, IN 46040
MLS# 22054824Listed by: COMPASS INDIANA, LLC - New
 $544,405Active5 beds 5 baths3,736 sq. ft.
$544,405Active5 beds 5 baths3,736 sq. ft.1484 Beyers Street North, Fortville, IN 46040
MLS# 22054834Listed by: COMPASS INDIANA, LLC - New
 $438,735Active5 beds 3 baths2,736 sq. ft.
$438,735Active5 beds 3 baths2,736 sq. ft.1470 Beyers Street North, Fortville, IN 46040
MLS# 22054842Listed by: COMPASS INDIANA, LLC - New
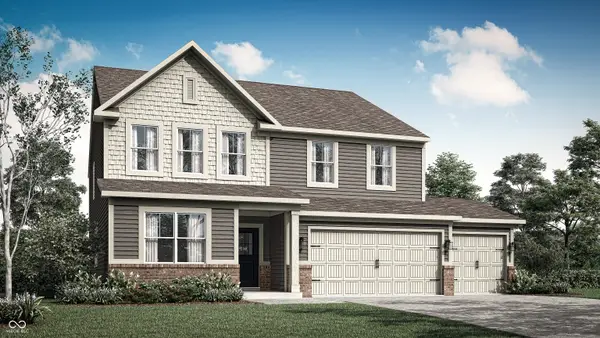 $448,735Active5 beds 4 baths3,054 sq. ft.
$448,735Active5 beds 4 baths3,054 sq. ft.1496 Beyers Street North, Fortville, IN 46040
MLS# 22054845Listed by: COMPASS INDIANA, LLC - New
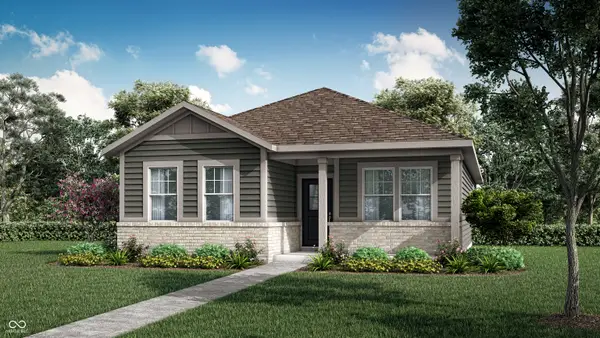 $350,890Active3 beds 2 baths1,549 sq. ft.
$350,890Active3 beds 2 baths1,549 sq. ft.471 Lincoln Circle East, Fortville, IN 46040
MLS# 22055121Listed by: COMPASS INDIANA, LLC - New
 $396,885Active4 beds 3 baths2,255 sq. ft.
$396,885Active4 beds 3 baths2,255 sq. ft.481 Lincoln Circle East, Fortville, IN 46040
MLS# 22055124Listed by: COMPASS INDIANA, LLC

