106 N Park Avenue, Fowler, IN 47944
Local realty services provided by:ERA First Advantage Realty, Inc.
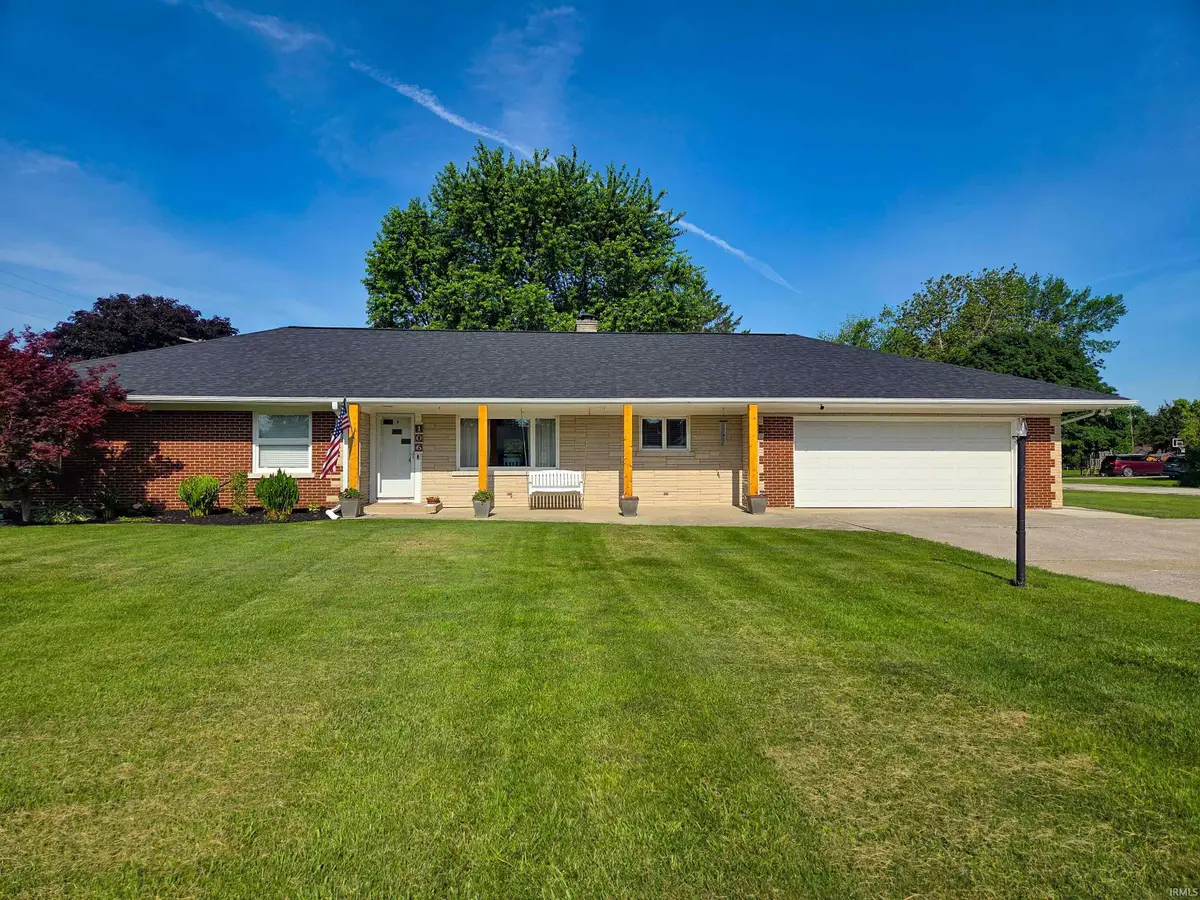
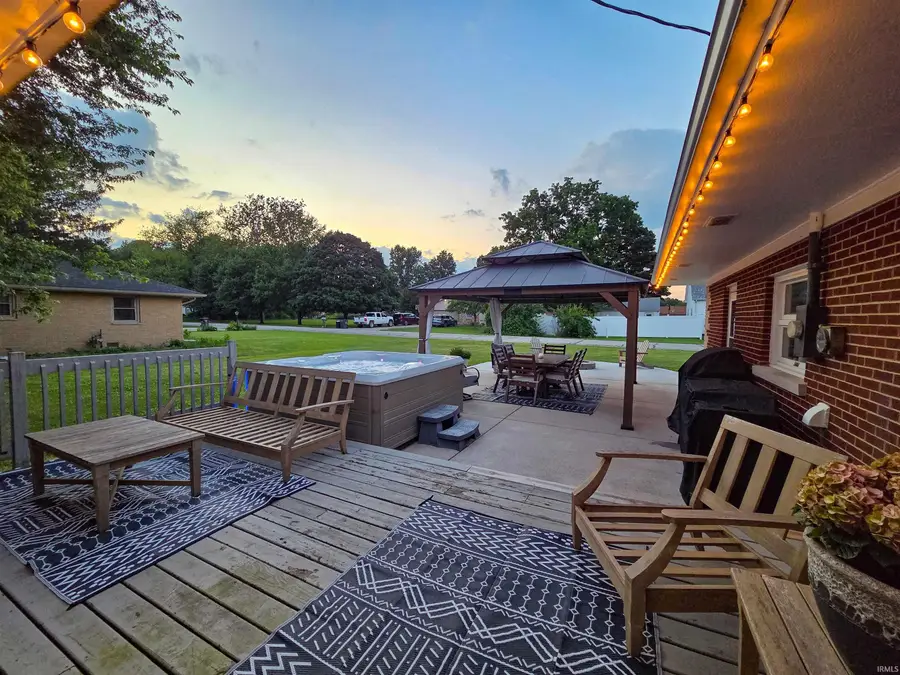

Listed by:christine mccutcheonAgt: 765-464-4119
Office:new beginnings realty
MLS#:202525663
Source:Indiana Regional MLS
Price summary
- Price:$325,000
- Price per sq. ft.:$122.32
About this home
This exquisite 3 bedroom 2 bath home on a corner lot is set up for entertaining, yet cozy enough for your own private retreat. The xtra large, open living space is inviting and versatile for extra functionality to suit your every need! The family room gets graciously flooded with light from the 2 sky lights and ample windows. Living area boasts a huge limestone fireplace and mantle. Spacious kitchen has 8' x 6' island for all your inner chef moments. Primary bedroom has tons of closet space and an ensuite with a mirrored barn door entry and nicely tiled shower. Huge garage includes a tool/utility room with a gated walk down partial basement. The deck and gazebo invite you into the luxurious hot tub, or you can rock/swing on your beautiful covered front porch to unwind for the day. Too much ambiance to list. You have to see this one in person to appreciate all it has to offer.
Contact an agent
Home facts
- Year built:1958
- Listing Id #:202525663
- Added:42 day(s) ago
- Updated:August 14, 2025 at 03:03 PM
Rooms and interior
- Bedrooms:3
- Total bathrooms:2
- Full bathrooms:2
- Living area:2,254 sq. ft.
Heating and cooling
- Cooling:Central Air
- Heating:Forced Air, Gas
Structure and exterior
- Roof:Asphalt, Shingle
- Year built:1958
- Building area:2,254 sq. ft.
- Lot area:0.4 Acres
Schools
- High school:Benton Central
- Middle school:Benton Central
- Elementary school:Prairie Crossing
Utilities
- Water:City
- Sewer:City
Finances and disclosures
- Price:$325,000
- Price per sq. ft.:$122.32
- Tax amount:$2,978
New listings near 106 N Park Avenue
- New
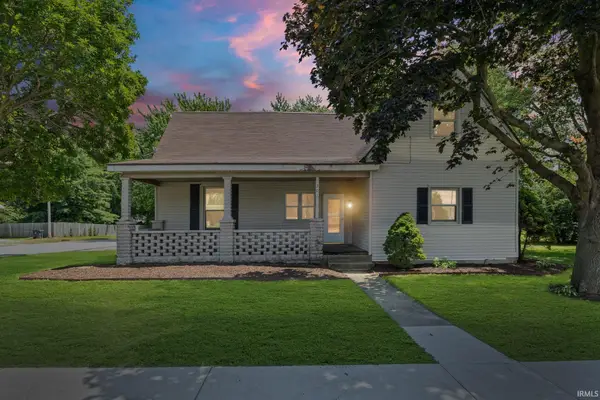 $165,000Active4 beds 2 baths2,848 sq. ft.
$165,000Active4 beds 2 baths2,848 sq. ft.301 S Grant Avenue, Fowler, IN 47944
MLS# 202530959Listed by: KELLER WILLIAMS LAFAYETTE 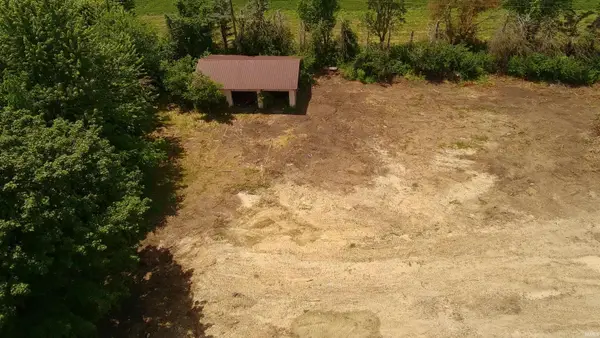 $16,000Active0.76 Acres
$16,000Active0.76 Acres1952 S 242 E, Fowler, IN 47944
MLS# 202527045Listed by: CACKLEY REAL ESTATE $179,900Active3 beds 2 baths1,340 sq. ft.
$179,900Active3 beds 2 baths1,340 sq. ft.201 E Maple Street, Fowler, IN 47944
MLS# 202530484Listed by: BURTON FARM AND HOME REALTY, LLC. $339,000Active3 beds 3 baths2,140 sq. ft.
$339,000Active3 beds 3 baths2,140 sq. ft.602 S Park Drive, Fowler, IN 47944
MLS# 202529756Listed by: CACKLEY REAL ESTATE $159,900Active3 beds 2 baths1,475 sq. ft.
$159,900Active3 beds 2 baths1,475 sq. ft.600 E 4th Street, Fowler, IN 47944
MLS# 202529640Listed by: BURTON FARM AND HOME REALTY, LLC.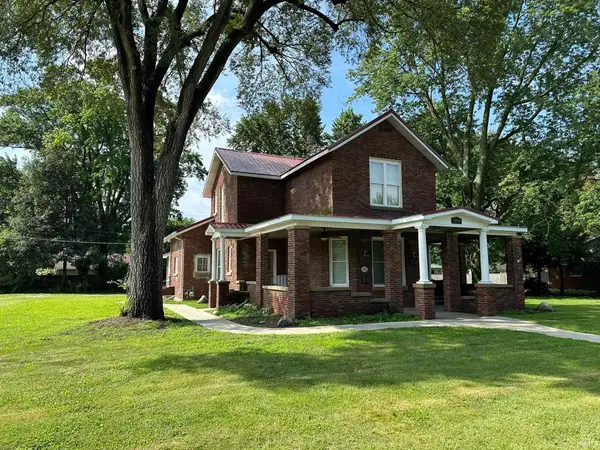 $325,000Pending3 beds 3 baths2,336 sq. ft.
$325,000Pending3 beds 3 baths2,336 sq. ft.1006 E 6th Street, Fowler, IN 47944
MLS# 202529411Listed by: DARCY WESTON RE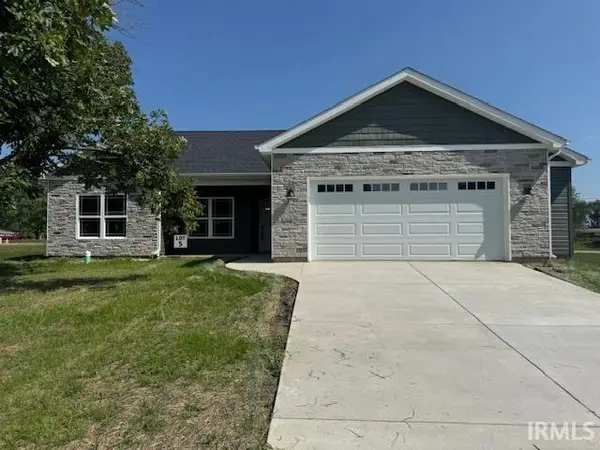 $300,000Active3 beds 2 baths1,668 sq. ft.
$300,000Active3 beds 2 baths1,668 sq. ft.627 W 2nd Street, Fowler, IN 47944
MLS# 202529142Listed by: F.C. TUCKER/SHOOK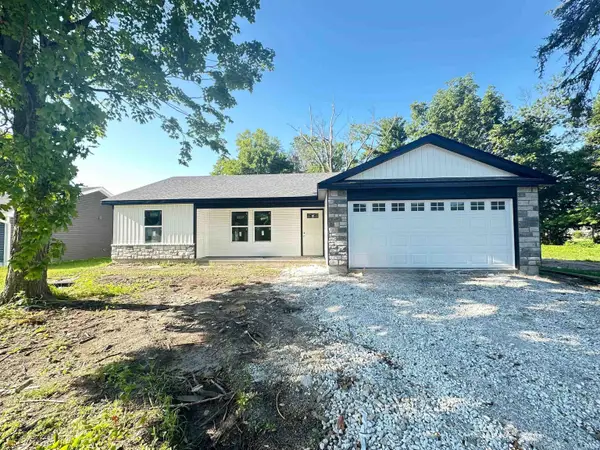 $259,000Active3 beds 2 baths1,357 sq. ft.
$259,000Active3 beds 2 baths1,357 sq. ft.1010 E 8th Street, Fowler, IN 47944
MLS# 202526536Listed by: CACKLEY REAL ESTATE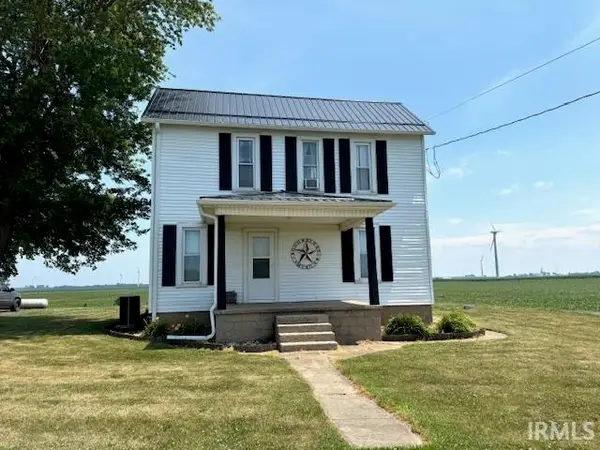 $289,000Active3 beds 2 baths2,136 sq. ft.
$289,000Active3 beds 2 baths2,136 sq. ft.1911 S State Road 71, Fowler, IN 47944
MLS# 202526173Listed by: LEGACY LAND & HOMES OF INDIANA
