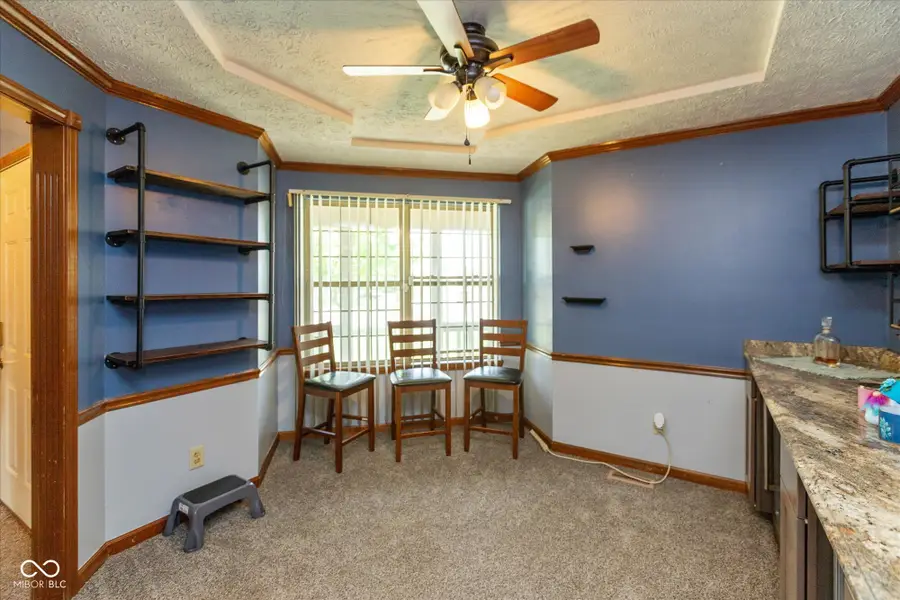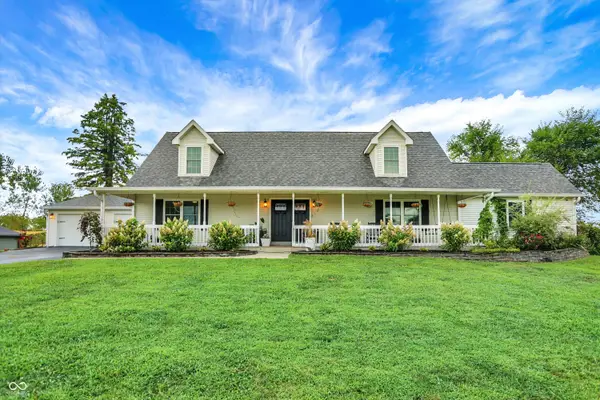1159 Oak Leaf Road, Franklin, IN 46131
Local realty services provided by:Schuler Bauer Real Estate ERA Powered



1159 Oak Leaf Road,Franklin, IN 46131
$290,000
- 3 Beds
- 3 Baths
- 1,921 sq. ft.
- Single family
- Pending
Listed by:denis o'brien
Office:keller williams indy metro s
MLS#:22043836
Source:IN_MIBOR
Price summary
- Price:$290,000
- Price per sq. ft.:$150.96
About this home
Welcome to your next chapter in the heart of Franklin with the rare opportunity to assume a 5.25% interest rate! This beautifully updated 3-bedroom, 2.5-bath home is ideally situated on a spacious corner lot in the highly sought-after Oak Leaf Subdivision, just minutes from downtown Franklin's charming boutiques, cozy cafes, and lively community events. Step inside to discover brand-new flooring throughout the main level, creating a fresh, move-in-ready space perfect for making new memories. The oversized eat-in kitchen is a true gathering place, ideal for Sunday brunches, holiday feasts, or casual evenings with loved ones. Relax in the cozy family room, complete with a wood-burning fireplace, perfect for movie nights, game days, or quiet evenings by the fire. Need extra space? The flexible front room offers endless possibilities as a formal dining area, creative studio, or home office. Upstairs, the private owner's suite offers a serene escape with vaulted ceilings, a spacious walk-in closet, and even walk-in attic storage for seasonal organization. Recent upgrades offer peace of mind, including a brand-new air conditioning unit and a newly installed vapor barrier in the crawl space, enhancing comfort and efficiency. And don't forget, this home qualifies for an assumable 5.25% interest rate, making your dream of homeownership even more attainable. This isn't just a house, it's where your next chapter begins. Schedule your showing today and imagine the life waiting for you here.
Contact an agent
Home facts
- Year built:1996
- Listing Id #:22043836
- Added:63 day(s) ago
- Updated:August 09, 2025 at 01:42 PM
Rooms and interior
- Bedrooms:3
- Total bathrooms:3
- Full bathrooms:2
- Half bathrooms:1
- Living area:1,921 sq. ft.
Heating and cooling
- Cooling:Central Electric
- Heating:Forced Air
Structure and exterior
- Year built:1996
- Building area:1,921 sq. ft.
- Lot area:0.24 Acres
Schools
- High school:Franklin Community High School
- Middle school:Franklin Community Middle School
- Elementary school:Northwood Elementary School
Utilities
- Water:Public Water
Finances and disclosures
- Price:$290,000
- Price per sq. ft.:$150.96
New listings near 1159 Oak Leaf Road
- Open Sat, 1 to 3pmNew
 $995,000Active4 beds 4 baths3,415 sq. ft.
$995,000Active4 beds 4 baths3,415 sq. ft.4445 N 225 W, Franklin, IN 46131
MLS# 22056652Listed by: MARK DIETEL REALTY, LLC - New
 $379,900Active5 beds 3 baths2,662 sq. ft.
$379,900Active5 beds 3 baths2,662 sq. ft.1121 Ebony Lane, Franklin, IN 46131
MLS# 22056578Listed by: ACUP TEAM, LLC - Open Sat, 1 to 3pmNew
 $385,000Active3 beds 2 baths1,290 sq. ft.
$385,000Active3 beds 2 baths1,290 sq. ft.915 S Home Avenue, Franklin, IN 46131
MLS# 22056394Listed by: F.C. TUCKER COMPANY - New
 $560,000Active4 beds 3 baths2,686 sq. ft.
$560,000Active4 beds 3 baths2,686 sq. ft.2499 S Us Highway 31, Franklin, IN 46131
MLS# 22055953Listed by: SMYTHE & CO, INC - New
 $434,185Active5 beds 3 baths2,578 sq. ft.
$434,185Active5 beds 3 baths2,578 sq. ft.3687 Jason Avenue, Franklin, IN 46131
MLS# 22056233Listed by: COMPASS INDIANA, LLC - New
 $453,485Active5 beds 4 baths3,140 sq. ft.
$453,485Active5 beds 4 baths3,140 sq. ft.3673 Jason Avenue, Franklin, IN 46131
MLS# 22056238Listed by: COMPASS INDIANA, LLC - New
 $459,490Active6 beds 4 baths3,300 sq. ft.
$459,490Active6 beds 4 baths3,300 sq. ft.3690 Jason Avenue, Franklin, IN 46131
MLS# 22056243Listed by: COMPASS INDIANA, LLC - New
 $405,390Active5 beds 3 baths2,427 sq. ft.
$405,390Active5 beds 3 baths2,427 sq. ft.3821 Jason Avenue, Franklin, IN 46131
MLS# 22056434Listed by: COMPASS INDIANA, LLC - New
 $425,280Active5 beds 3 baths2,736 sq. ft.
$425,280Active5 beds 3 baths2,736 sq. ft.3833 Jason Avenue, Franklin, IN 46131
MLS# 22056436Listed by: COMPASS INDIANA, LLC - New
 $444,280Active5 beds 4 baths3,199 sq. ft.
$444,280Active5 beds 4 baths3,199 sq. ft.3845 Jason Avenue, Franklin, IN 46131
MLS# 22056438Listed by: COMPASS INDIANA, LLC

