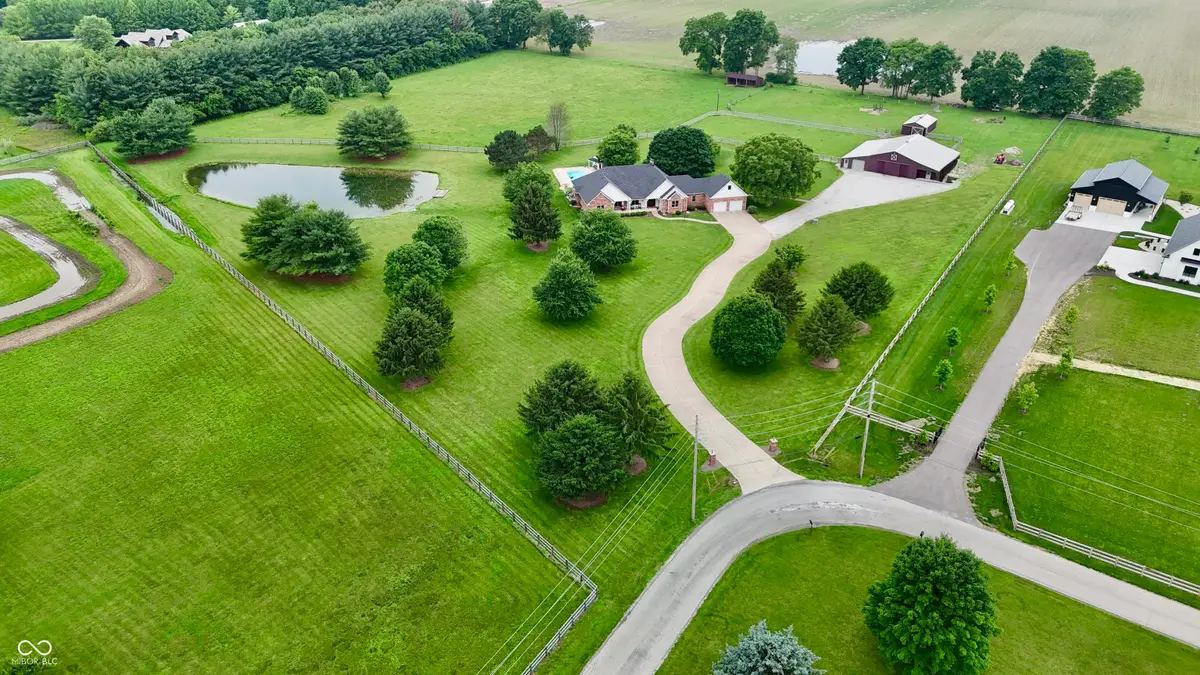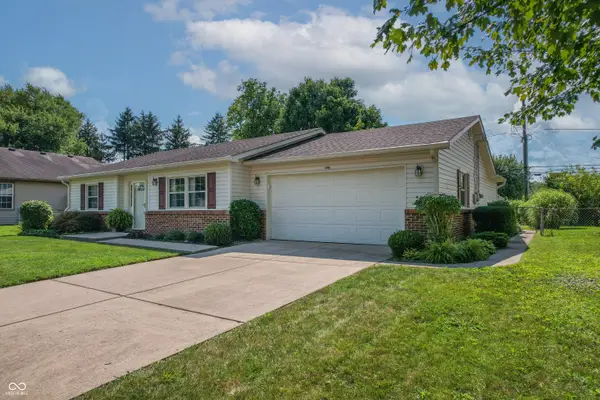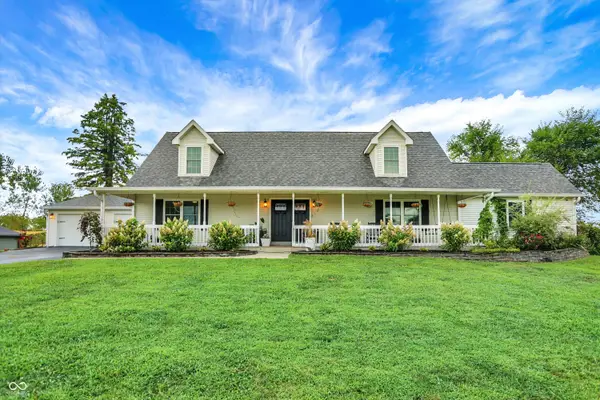4670 N 600 E, Franklin, IN 46131
Local realty services provided by:Schuler Bauer Real Estate ERA Powered



4670 N 600 E,Franklin, IN 46131
$929,900
- 3 Beds
- 4 Baths
- 3,424 sq. ft.
- Single family
- Pending
Listed by:mark linder
Office:century 21 scheetz
MLS#:22045565
Source:IN_MIBOR
Price summary
- Price:$929,900
- Price per sq. ft.:$215.8
About this home
The pride-in-ownership of this gorgeous, original owner, 10+ acre property is unparalleled! This one has it all: 3400+ sq ft ranch with pool, pond, multiple outbuildings, and well-maintained acreage. The home itself boasts quality details, comfortable surroundings and views from every window! With 3 large bedrooms, great room with gas fireplace, formal dining room, den/library, plus dedicated office, partially finished basement with half bath, and oversized two car garage, this home has all the space you need. The primary bedroom impresses with two walk-in closets, door to back patio, attached bathroom with double vanity, whirlpool tub and walk-in tile shower. The spacious kitchen is truly the heart of this home with eat-in dining area, center island with cooktop, double built-in ovens, endless cabinet and counter space, pantry, and a cozy gas fireplace! In addition to the beautiful home, it is truly the lot and exterior amenities that makes this property so impressive. With over 10 well-maintained, fully fenced acres, a 4300+ sq barn with six 12x12 horse stalls, a second 20x36 barn, and a lean-to, there are limitless possibilities for use! Last, but certainly not least, are the vinyl-lined, fully-stocked pond and the heated fiberglass pool! There is truly nothing left to be desired with this incredible property!!!
Contact an agent
Home facts
- Year built:1998
- Listing Id #:22045565
- Added:56 day(s) ago
- Updated:July 25, 2025 at 09:39 PM
Rooms and interior
- Bedrooms:3
- Total bathrooms:4
- Full bathrooms:2
- Half bathrooms:2
- Living area:3,424 sq. ft.
Heating and cooling
- Cooling:Central Electric
- Heating:Forced Air, Propane
Structure and exterior
- Year built:1998
- Building area:3,424 sq. ft.
- Lot area:10.17 Acres
Schools
- High school:Whiteland Community High School
- Middle school:Clark Pleasant Middle School
Finances and disclosures
- Price:$929,900
- Price per sq. ft.:$215.8
New listings near 4670 N 600 E
- New
 $285,000Active3 beds 2 baths1,573 sq. ft.
$285,000Active3 beds 2 baths1,573 sq. ft.108 King Arthur Drive, Franklin, IN 46131
MLS# 22056825Listed by: EVER REAL ESTATE, LLC - Open Sat, 1 to 3pmNew
 $995,000Active4 beds 4 baths3,415 sq. ft.
$995,000Active4 beds 4 baths3,415 sq. ft.4445 N 225 W, Franklin, IN 46131
MLS# 22056652Listed by: MARK DIETEL REALTY, LLC - New
 $379,900Active5 beds 3 baths2,662 sq. ft.
$379,900Active5 beds 3 baths2,662 sq. ft.1121 Ebony Lane, Franklin, IN 46131
MLS# 22056578Listed by: ACUP TEAM, LLC - Open Sat, 1 to 3pmNew
 $385,000Active3 beds 2 baths1,290 sq. ft.
$385,000Active3 beds 2 baths1,290 sq. ft.915 S Home Avenue, Franklin, IN 46131
MLS# 22056394Listed by: F.C. TUCKER COMPANY - New
 $560,000Active4 beds 3 baths2,686 sq. ft.
$560,000Active4 beds 3 baths2,686 sq. ft.2499 S Us Highway 31, Franklin, IN 46131
MLS# 22055953Listed by: SMYTHE & CO, INC - New
 $434,185Active5 beds 3 baths2,578 sq. ft.
$434,185Active5 beds 3 baths2,578 sq. ft.3687 Jason Avenue, Franklin, IN 46131
MLS# 22056233Listed by: COMPASS INDIANA, LLC - New
 $453,485Active5 beds 4 baths3,140 sq. ft.
$453,485Active5 beds 4 baths3,140 sq. ft.3673 Jason Avenue, Franklin, IN 46131
MLS# 22056238Listed by: COMPASS INDIANA, LLC - New
 $459,490Active6 beds 4 baths3,300 sq. ft.
$459,490Active6 beds 4 baths3,300 sq. ft.3690 Jason Avenue, Franklin, IN 46131
MLS# 22056243Listed by: COMPASS INDIANA, LLC - New
 $405,390Active5 beds 3 baths2,427 sq. ft.
$405,390Active5 beds 3 baths2,427 sq. ft.3821 Jason Avenue, Franklin, IN 46131
MLS# 22056434Listed by: COMPASS INDIANA, LLC - New
 $425,280Active5 beds 3 baths2,736 sq. ft.
$425,280Active5 beds 3 baths2,736 sq. ft.3833 Jason Avenue, Franklin, IN 46131
MLS# 22056436Listed by: COMPASS INDIANA, LLC

