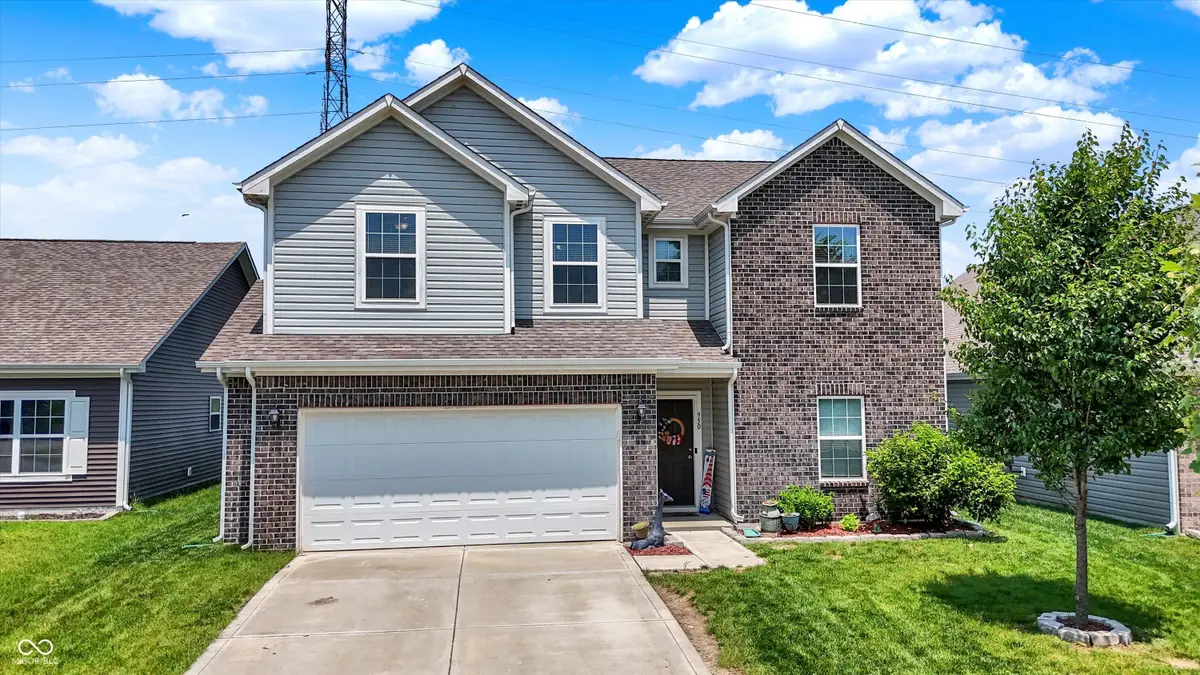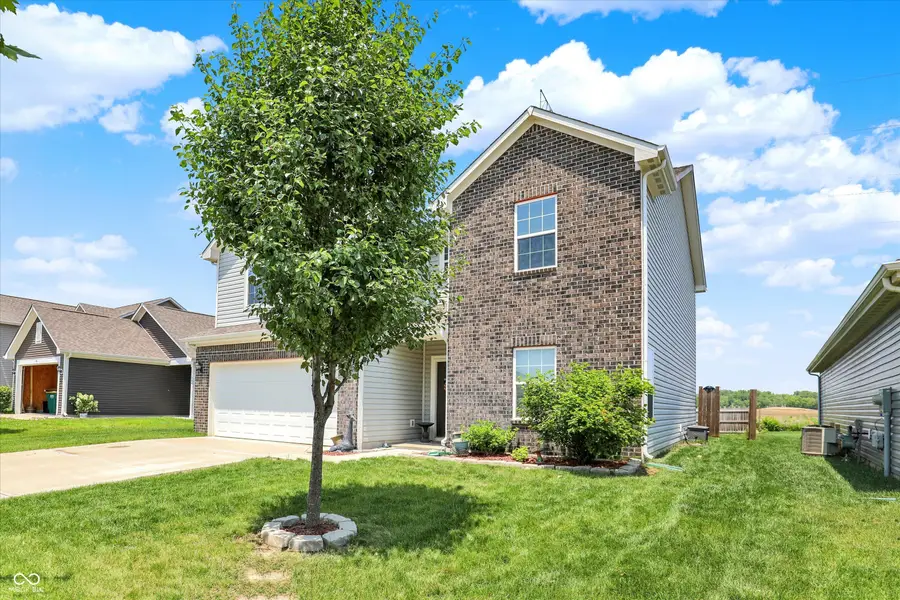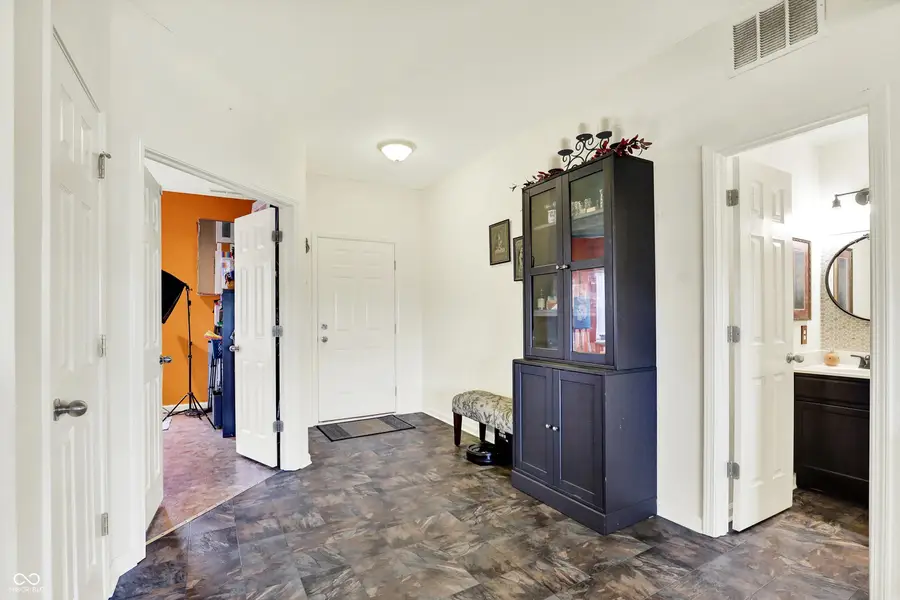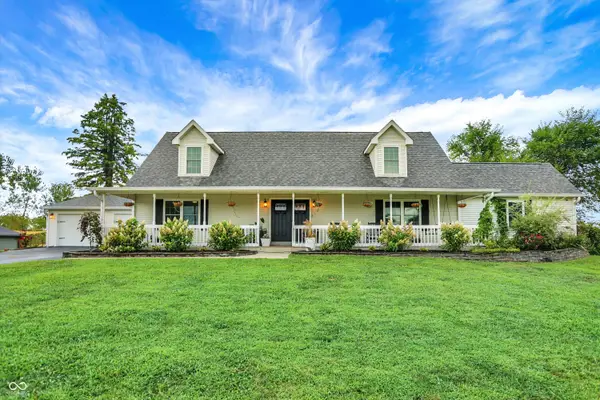950 Redwood Drive, Franklin, IN 46131
Local realty services provided by:Schuler Bauer Real Estate ERA Powered



Listed by:christi coffey
Office:f.c. tucker company
MLS#:22032775
Source:IN_MIBOR
Price summary
- Price:$319,900
- Price per sq. ft.:$137.65
About this home
Tucked into a peaceful neighborhood just minutes from the heart of Franklin, this beautiful 4-bedroom, 2.5-bath home offers the perfect blend of modern convenience and warm, personalized character. Built in 2019, the home boasts a functional, open floorplan and is move-in ready while leaving room for your own touch. Step inside to find spacious living areas ideal for both entertaining and everyday life. The kitchen flows seamlessly into the dining and family rooms, while large windows invite in natural light. Kitchen upgrades include the staggered cabinets, center island and stainless appliances. The versatile space on the main level could be used as a studio, playroom or office space. Upstairs, all four bedrooms are generously sized, including a primary suite with an en-suite bath and enormous walk-in closet. The fully fenced backyard is a true retreat-offering open views of surrounding fields with no rear neighbors. Located just 10 minutes from I-65 and only 15 minutes from charming downtown Franklin, this home combines the best of quiet suburban living with easy access to shopping, dining, and commuter routes. The community offers several parks for playing, a clubhouse and pool! Don't miss your chance to own this inviting home that balances newer construction with the unique character of a lovingly lived-in space.
Contact an agent
Home facts
- Year built:2019
- Listing Id #:22032775
- Added:59 day(s) ago
- Updated:July 11, 2025 at 07:40 PM
Rooms and interior
- Bedrooms:4
- Total bathrooms:3
- Full bathrooms:2
- Half bathrooms:1
- Living area:2,324 sq. ft.
Heating and cooling
- Cooling:Central Electric
- Heating:Electric, Heat Pump
Structure and exterior
- Year built:2019
- Building area:2,324 sq. ft.
- Lot area:0.17 Acres
Schools
- High school:Franklin Community High School
- Middle school:Franklin Community Middle School
Utilities
- Water:Public Water
Finances and disclosures
- Price:$319,900
- Price per sq. ft.:$137.65
New listings near 950 Redwood Drive
- Open Sat, 1 to 3pmNew
 $995,000Active4 beds 4 baths3,415 sq. ft.
$995,000Active4 beds 4 baths3,415 sq. ft.4445 N 225 W, Franklin, IN 46131
MLS# 22056652Listed by: MARK DIETEL REALTY, LLC - New
 $379,900Active5 beds 3 baths2,662 sq. ft.
$379,900Active5 beds 3 baths2,662 sq. ft.1121 Ebony Lane, Franklin, IN 46131
MLS# 22056578Listed by: ACUP TEAM, LLC - Open Sat, 1 to 3pmNew
 $385,000Active3 beds 2 baths1,290 sq. ft.
$385,000Active3 beds 2 baths1,290 sq. ft.915 S Home Avenue, Franklin, IN 46131
MLS# 22056394Listed by: F.C. TUCKER COMPANY - New
 $560,000Active4 beds 3 baths2,686 sq. ft.
$560,000Active4 beds 3 baths2,686 sq. ft.2499 S Us Highway 31, Franklin, IN 46131
MLS# 22055953Listed by: SMYTHE & CO, INC - New
 $434,185Active5 beds 3 baths2,578 sq. ft.
$434,185Active5 beds 3 baths2,578 sq. ft.3687 Jason Avenue, Franklin, IN 46131
MLS# 22056233Listed by: COMPASS INDIANA, LLC - New
 $453,485Active5 beds 4 baths3,140 sq. ft.
$453,485Active5 beds 4 baths3,140 sq. ft.3673 Jason Avenue, Franklin, IN 46131
MLS# 22056238Listed by: COMPASS INDIANA, LLC - New
 $459,490Active6 beds 4 baths3,300 sq. ft.
$459,490Active6 beds 4 baths3,300 sq. ft.3690 Jason Avenue, Franklin, IN 46131
MLS# 22056243Listed by: COMPASS INDIANA, LLC - New
 $405,390Active5 beds 3 baths2,427 sq. ft.
$405,390Active5 beds 3 baths2,427 sq. ft.3821 Jason Avenue, Franklin, IN 46131
MLS# 22056434Listed by: COMPASS INDIANA, LLC - New
 $425,280Active5 beds 3 baths2,736 sq. ft.
$425,280Active5 beds 3 baths2,736 sq. ft.3833 Jason Avenue, Franklin, IN 46131
MLS# 22056436Listed by: COMPASS INDIANA, LLC - New
 $444,280Active5 beds 4 baths3,199 sq. ft.
$444,280Active5 beds 4 baths3,199 sq. ft.3845 Jason Avenue, Franklin, IN 46131
MLS# 22056438Listed by: COMPASS INDIANA, LLC

