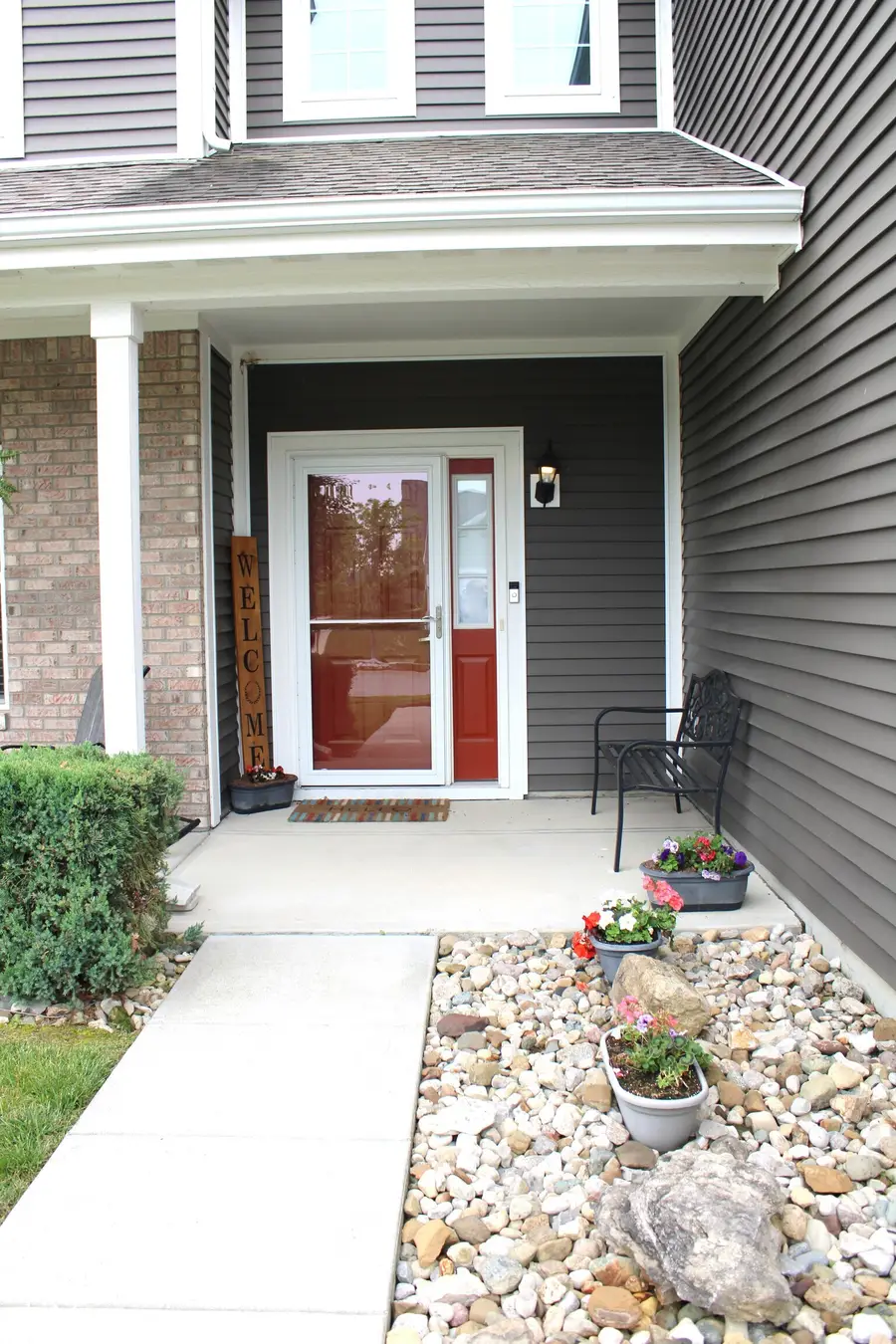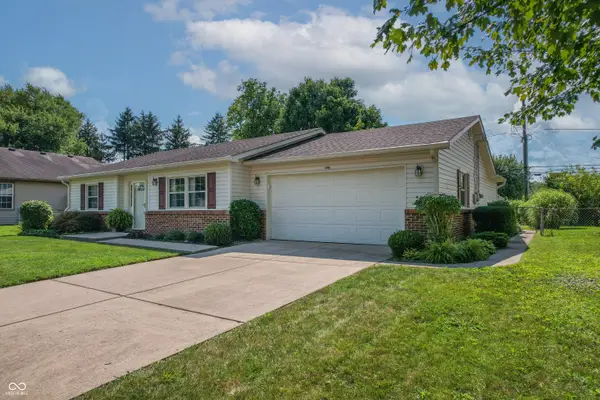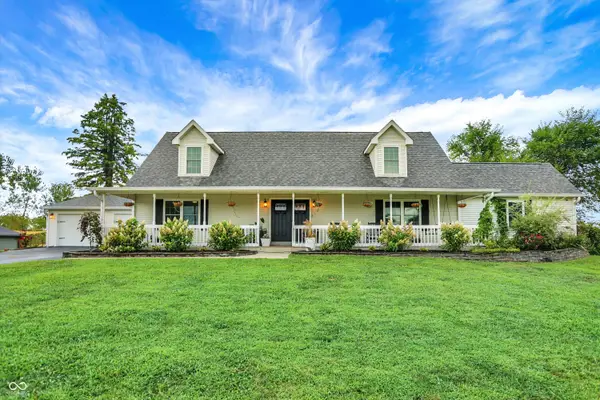981 Redwood Drive, Franklin, IN 46131
Local realty services provided by:Schuler Bauer Real Estate ERA Powered



981 Redwood Drive,Franklin, IN 46131
$314,900
- 4 Beds
- 3 Baths
- 2,291 sq. ft.
- Single family
- Pending
Listed by:suzanne findley
Office:keller williams indy metro s
MLS#:22030249
Source:IN_MIBOR
Price summary
- Price:$314,900
- Price per sq. ft.:$137.45
About this home
This impressive, newer low-maintenance home features 4 bedrooms and 3 bathrooms, complemented by an open-concept layout on the main level. A welcoming two-story entry greets both family and guests. The property offers abundant living space, including a Great Room, Loft, Bonus/Office room, Dining Room, and a spacious Kitchen with a center island and two pantry areas. Three of the four bedrooms include walk-in closets, while the expansive master bedroom boasts a tray ceiling and ensuite. The master bath is equipped with double vanities and two walk-in closets. The home enjoys ample natural light throughout, and the main level has stylish wood look vinyl plank flooring. The versatile bonus room on the main level can serve as an office, playroom, exercise area or your choice. The backyard is fully fenced and offers a patio, fire pit, and extra space for gardening and grilling. The large size side yard is ideal for activities such as pitching a ball, soccer practice, croquet and more. The sub-division features sidewalks leading to the Franklin Greenway Trail System, perfect for walking and biking. This like-new home in Heritage offers an excellent opportunity for someone looking to make a move.
Contact an agent
Home facts
- Year built:2018
- Listing Id #:22030249
- Added:58 day(s) ago
- Updated:July 24, 2025 at 08:38 PM
Rooms and interior
- Bedrooms:4
- Total bathrooms:3
- Full bathrooms:2
- Half bathrooms:1
- Living area:2,291 sq. ft.
Heating and cooling
- Cooling:Central Electric
- Heating:Forced Air
Structure and exterior
- Year built:2018
- Building area:2,291 sq. ft.
- Lot area:0.22 Acres
Schools
- High school:Franklin Community High School
- Middle school:Franklin Community Middle School
- Elementary school:Needham Elementary School
Finances and disclosures
- Price:$314,900
- Price per sq. ft.:$137.45
New listings near 981 Redwood Drive
- New
 $285,000Active3 beds 2 baths1,573 sq. ft.
$285,000Active3 beds 2 baths1,573 sq. ft.108 King Arthur Drive, Franklin, IN 46131
MLS# 22056825Listed by: EVER REAL ESTATE, LLC - Open Sat, 1 to 3pmNew
 $995,000Active4 beds 4 baths3,415 sq. ft.
$995,000Active4 beds 4 baths3,415 sq. ft.4445 N 225 W, Franklin, IN 46131
MLS# 22056652Listed by: MARK DIETEL REALTY, LLC - New
 $379,900Active5 beds 3 baths2,662 sq. ft.
$379,900Active5 beds 3 baths2,662 sq. ft.1121 Ebony Lane, Franklin, IN 46131
MLS# 22056578Listed by: ACUP TEAM, LLC - Open Sat, 1 to 3pmNew
 $385,000Active3 beds 2 baths1,290 sq. ft.
$385,000Active3 beds 2 baths1,290 sq. ft.915 S Home Avenue, Franklin, IN 46131
MLS# 22056394Listed by: F.C. TUCKER COMPANY - New
 $560,000Active4 beds 3 baths2,686 sq. ft.
$560,000Active4 beds 3 baths2,686 sq. ft.2499 S Us Highway 31, Franklin, IN 46131
MLS# 22055953Listed by: SMYTHE & CO, INC - New
 $434,185Active5 beds 3 baths2,578 sq. ft.
$434,185Active5 beds 3 baths2,578 sq. ft.3687 Jason Avenue, Franklin, IN 46131
MLS# 22056233Listed by: COMPASS INDIANA, LLC - New
 $453,485Active5 beds 4 baths3,140 sq. ft.
$453,485Active5 beds 4 baths3,140 sq. ft.3673 Jason Avenue, Franklin, IN 46131
MLS# 22056238Listed by: COMPASS INDIANA, LLC - New
 $459,490Active6 beds 4 baths3,300 sq. ft.
$459,490Active6 beds 4 baths3,300 sq. ft.3690 Jason Avenue, Franklin, IN 46131
MLS# 22056243Listed by: COMPASS INDIANA, LLC - New
 $405,390Active5 beds 3 baths2,427 sq. ft.
$405,390Active5 beds 3 baths2,427 sq. ft.3821 Jason Avenue, Franklin, IN 46131
MLS# 22056434Listed by: COMPASS INDIANA, LLC - New
 $425,280Active5 beds 3 baths2,736 sq. ft.
$425,280Active5 beds 3 baths2,736 sq. ft.3833 Jason Avenue, Franklin, IN 46131
MLS# 22056436Listed by: COMPASS INDIANA, LLC

