1038 Dunbarton Way #LOT 208, Georgetown, IN 47122
Local realty services provided by:Schuler Bauer Real Estate ERA Powered
1038 Dunbarton Way #LOT 208,Georgetown, IN 47122
$379,900
- 4 Beds
- 3 Baths
- 2,351 sq. ft.
- Single family
- Active
Upcoming open houses
- Sun, Nov 1602:00 pm - 04:00 pm
- Sun, Nov 2302:00 pm - 04:00 pm
Listed by:
- Troy Stiller(502) 736 - 8670Schuler Bauer Real Estate ERA Powered
MLS#:2025011203
Source:IN_SIRA
Price summary
- Price:$379,900
- Price per sq. ft.:$161.59
- Monthly HOA dues:$25
About this home
*BUILDER WILL PROVIDE UP TO $5,000 TOWARDS BUYERS CLOSING COST WITH PREFERRED LENDER* ESTIMATED COMPLETION OCTOBER 2025* It's here! Section two of Springs of Old Georgetown! The "BROOKLYNN" Plan, QUALITY built by ASB, this is a gorgeous open floor plan that boast cathedral ceilings in the great room and kitchen area that offers a breakfast bar, walkin pantry, an abundance of cabinet space and eat in dining area! Coming in off the garage is the separated laundry room, drop zone with hooks, and access to the Owners suite that offers a gorgeous bath with dual sinks, walk in closet, and shower. Bedrooms 2 and 3 are very sizeable and bed 3 even offers a walk in closet! The WALKOUT basement offers a large family room, additional bed and bath, and plenty of storage! Builder provides and RWC WARRANTY and this home is ENERGY STAR RATED!
Contact an agent
Home facts
- Year built:2025
- Listing ID #:2025011203
- Added:57 day(s) ago
- Updated:November 14, 2025 at 05:08 PM
Rooms and interior
- Bedrooms:4
- Total bathrooms:3
- Full bathrooms:3
- Living area:2,351 sq. ft.
Heating and cooling
- Cooling:Central Air
- Heating:Heat Pump
Structure and exterior
- Year built:2025
- Building area:2,351 sq. ft.
- Lot area:0.19 Acres
Utilities
- Water:Connected, Public
- Sewer:Public Sewer
Finances and disclosures
- Price:$379,900
- Price per sq. ft.:$161.59
New listings near 1038 Dunbarton Way #LOT 208
- Open Sat, 12 to 2pmNew
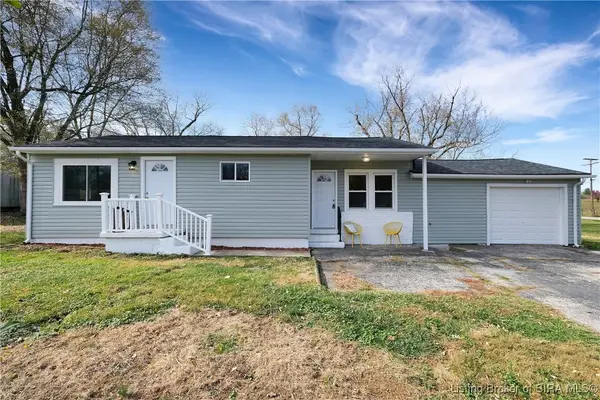 $239,900Active3 beds 2 baths1,345 sq. ft.
$239,900Active3 beds 2 baths1,345 sq. ft.779 Yenowine Lane, Georgetown, IN 47122
MLS# 2025012221Listed by: KELLER WILLIAMS REALTY CONSULTANTS - New
 $48,000Active0.37 Acres
$48,000Active0.37 Acres0 Yenowine/judy Lane, Georgetown, IN 47122
MLS# 2025012551Listed by: KELLER WILLIAMS REALTY CONSULTANTS - New
 $274,900Active3 beds 2 baths1,360 sq. ft.
$274,900Active3 beds 2 baths1,360 sq. ft.8048 Hudson Lane, Georgetown, IN 47122
MLS# 2025012530Listed by: SCHAEFER REAL ESTATE, LLC - New
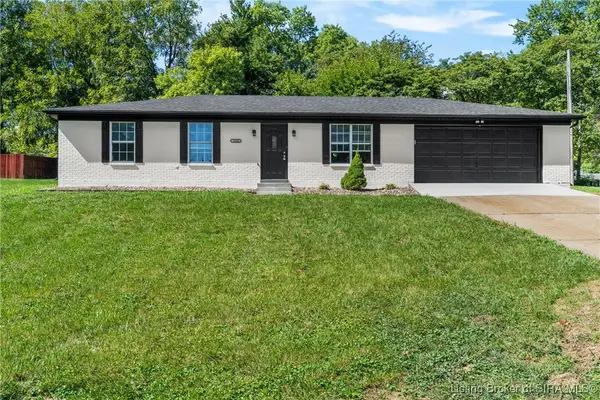 $269,000Active3 beds 2 baths1,286 sq. ft.
$269,000Active3 beds 2 baths1,286 sq. ft.1115 Marci Lane, Georgetown, IN 47122
MLS# 2025012504Listed by: EXP REALTY, LLC - New
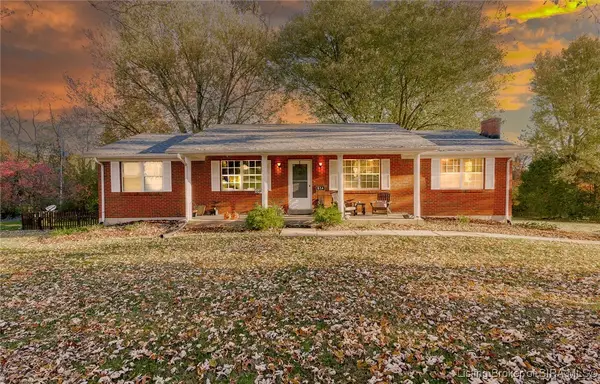 $285,000Active3 beds 4 baths1,456 sq. ft.
$285,000Active3 beds 4 baths1,456 sq. ft.514 Park Ridge Road, Georgetown, IN 47122
MLS# 2025012407Listed by: 1% LISTS PURPLE DOOR IN KY  $415,000Active5 beds 3 baths2,502 sq. ft.
$415,000Active5 beds 3 baths2,502 sq. ft.3006 Zachary Trail, Georgetown, IN 47122
MLS# 2025012312Listed by: RE/MAX FIRST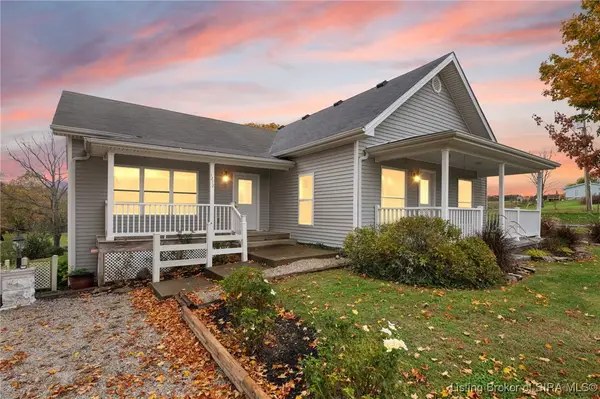 Listed by ERA$499,000Active2 beds 2 baths1,770 sq. ft.
Listed by ERA$499,000Active2 beds 2 baths1,770 sq. ft.1232 Walts Road, Georgetown, IN 47122
MLS# 2025012268Listed by: SCHULER BAUER REAL ESTATE SERVICES ERA POWERED (N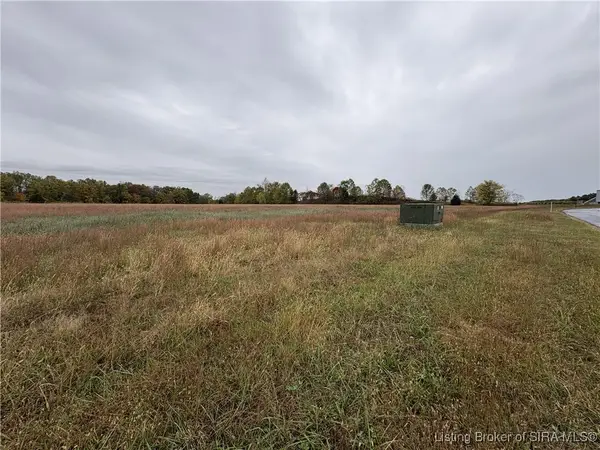 $390,750Active6.26 Acres
$390,750Active6.26 AcresAreva Dr, Georgetown, IN 47122
MLS# 2025012155Listed by: BERKSHIRE HATHAWAY HOMESERVICES PARKS & WEISBERG R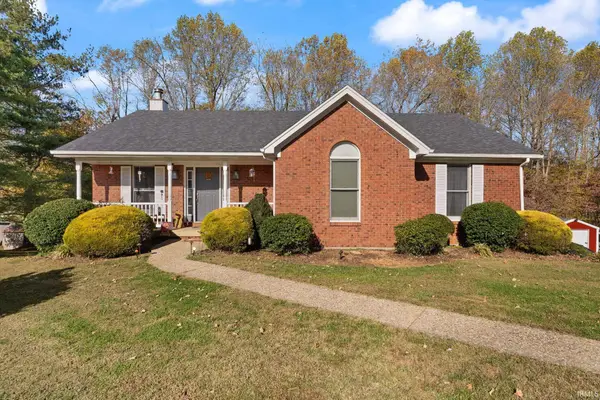 $399,000Active3 beds 2 baths2,589 sq. ft.
$399,000Active3 beds 2 baths2,589 sq. ft.9404 Hunters Ridge Drive, Georgetown, IN 47122
MLS# 202543472Listed by: BLUPRINT REAL ESTATE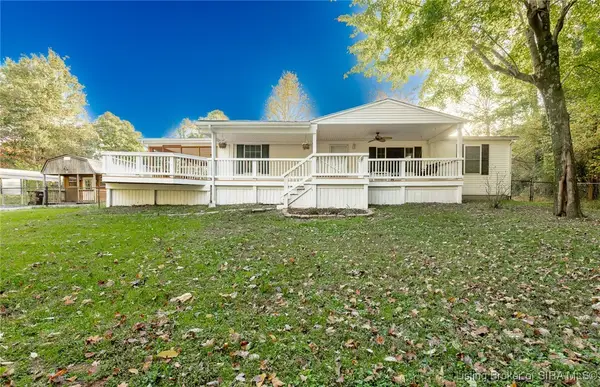 $274,900Active3 beds 2 baths1,344 sq. ft.
$274,900Active3 beds 2 baths1,344 sq. ft.260 Georgetown County Line Road, Georgetown, IN 47122
MLS# 2025012015Listed by: BRIDGE REALTORS
