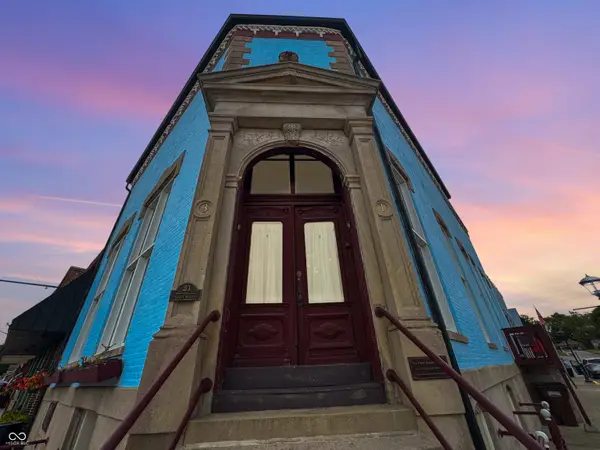4017 Cattle Drive, Gosport, IN 47433
Local realty services provided by:ERA First Advantage Realty, Inc.
Listed by:deborah tomarodeb.tomaro@homefinder.org
Office:deb tomaro real estate
MLS#:202536121
Source:Indiana Regional MLS
Price summary
- Price:$419,900
- Price per sq. ft.:$194.4
About this home
Why wait on new construction when this nearly new 3-bed, 2-bath ranch has all the extras you’d never get in a basic build? Sitting on a full acre just over the county line, this home offers the perfect balance of space, style, and convenience—an easy drive to both Spencer and Bloomington. Step inside to an open-concept layout with a spacious living room designed for gatherings. The style and finishes are neutral and in excellent condition. The oversized garage with workshop is ideal for projects, hobbies, or extra storage. Outdoors, you’ll love the expanded concrete patio, firepit, and hot tub—all perfectly positioned for those breathtaking sunrise and sunset views. Every detail was thoughtfully upgraded: quartz window sills, custom blinds, lighting above the bar, and even an electric car charging plug. The home is heated with natural gas, with a woodstove for ambience and efficiency. And with all mechanicals just 4 years old, peace of mind comes built in. This one is truly a step above—ready for you to move in and start living.
Contact an agent
Home facts
- Year built:2020
- Listing ID #:202536121
- Added:50 day(s) ago
- Updated:October 27, 2025 at 10:48 PM
Rooms and interior
- Bedrooms:3
- Total bathrooms:2
- Full bathrooms:2
- Living area:2,160 sq. ft.
Heating and cooling
- Cooling:Central Air
- Heating:Gas
Structure and exterior
- Year built:2020
- Building area:2,160 sq. ft.
- Lot area:1 Acres
Schools
- High school:Owen Valley
- Middle school:Owen Valley
- Elementary school:Mccormicks Creek
Utilities
- Water:City
- Sewer:Septic
Finances and disclosures
- Price:$419,900
- Price per sq. ft.:$194.4
- Tax amount:$2,892
New listings near 4017 Cattle Drive
 $285,000Active2 beds 4 baths5,003 sq. ft.
$285,000Active2 beds 4 baths5,003 sq. ft.31 E Main Street, Gosport, IN 47433
MLS# 22067425Listed by: CARPENTER, REALTORS $117,500Active2 beds 1 baths1,392 sq. ft.
$117,500Active2 beds 1 baths1,392 sq. ft.243 S Fifth Street, Gosport, IN 47433
MLS# 202531818Listed by: RE/MAX SELECT ASSOCIATES, INC. $50,000Active3 beds 1 baths760 sq. ft.
$50,000Active3 beds 1 baths760 sq. ft.358 N 5th Street, Gosport, IN 47433
MLS# 202503292Listed by: DZIERBA REAL ESTATE SERVICES
