5871 State Highway 67, Gosport, IN 47433
Local realty services provided by:Schuler Bauer Real Estate ERA Powered
5871 State Highway 67,Gosport, IN 47433
$419,000
- 3 Beds
- 3 Baths
- 1,991 sq. ft.
- Single family
- Pending
Listed by:lindsey clark
Office:barberry realty
MLS#:22058716
Source:IN_MIBOR
Price summary
- Price:$419,000
- Price per sq. ft.:$138.42
About this home
Enjoy the best of country living with the convenience of town access in this 10-acre retreat. Set back from the highway, this property offers quick and easy travel while still providing the peace and privacy of being tucked away from neighbors. The updated 3 bedroom, 2.5 bath ranch home over a basement has been refreshed inside and out - featuring new paint, updated kitchen and bathrooms, and an exterior with renewed curb appeal. The traditional floorplan provides comfortable living with defined spaces, while the basement offers endless options for storage and hobbies. High-speed fiber internet makes working from home a breeze. Outdoors, the property is designed for hobby farming and animal lovers. The highlight is the spacious horse barn, ready for horses or easily adaptable for other livestock and equipment. A chicken coop, underground electric fence for pets, wild berries, fruit trees, and open pasture add to the property's versatility. With daily wildlife sightings and wide-open spaces to roam, there's something to enjoy in every season.
Contact an agent
Home facts
- Year built:1981
- Listing ID #:22058716
- Added:21 day(s) ago
- Updated:September 17, 2025 at 07:21 AM
Rooms and interior
- Bedrooms:3
- Total bathrooms:3
- Full bathrooms:2
- Half bathrooms:1
- Living area:1,991 sq. ft.
Heating and cooling
- Cooling:Central Electric
- Heating:Electric
Structure and exterior
- Year built:1981
- Building area:1,991 sq. ft.
- Lot area:10 Acres
Schools
- High school:Owen Valley Community High School
- Middle school:Owen Valley Middle School
Utilities
- Water:Public Water
Finances and disclosures
- Price:$419,000
- Price per sq. ft.:$138.42
New listings near 5871 State Highway 67
- New
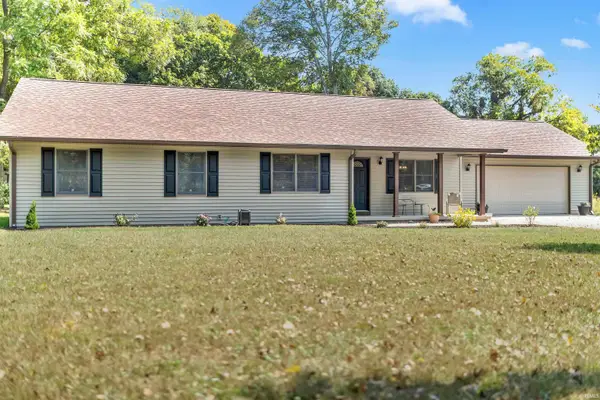 $375,000Active3 beds 2 baths1,944 sq. ft.
$375,000Active3 beds 2 baths1,944 sq. ft.5924 Hudson Hill Road, Gosport, IN 47433
MLS# 202537142Listed by: VALU-NET REALTY - New
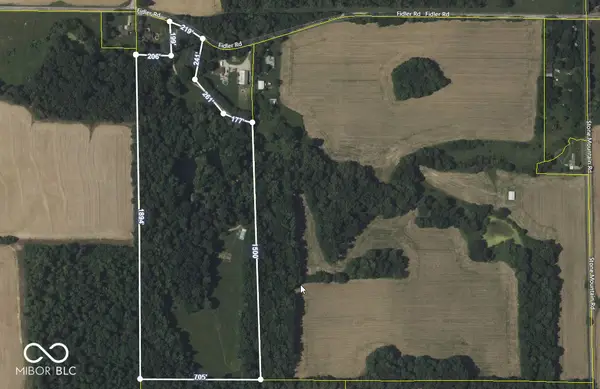 $385,000Active4 beds 3 baths4,136 sq. ft.
$385,000Active4 beds 3 baths4,136 sq. ft.3030 Fidler Road, Gosport, IN 47433
MLS# 22062622Listed by: NEW START HOME REALTY, LLC - New
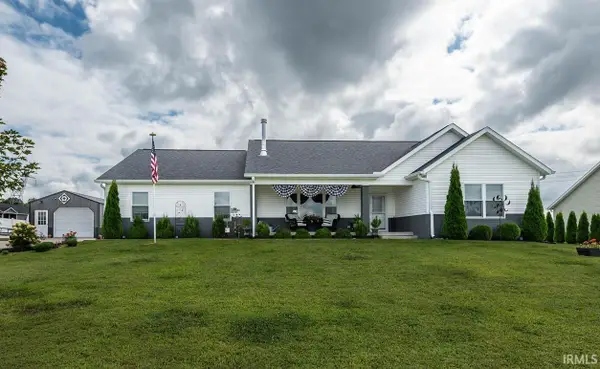 $419,900Active3 beds 2 baths2,160 sq. ft.
$419,900Active3 beds 2 baths2,160 sq. ft.4017 Cattle Drive, Gosport, IN 47433
MLS# 202536121Listed by: DEB TOMARO REAL ESTATE 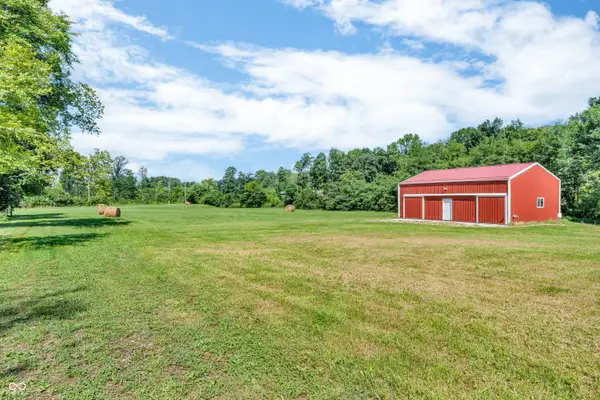 $991,900Active131 Acres
$991,900Active131 Acres9010 N Texas Ridge Road, Gosport, IN 47433
MLS# 22060262Listed by: CARPENTER, REALTORS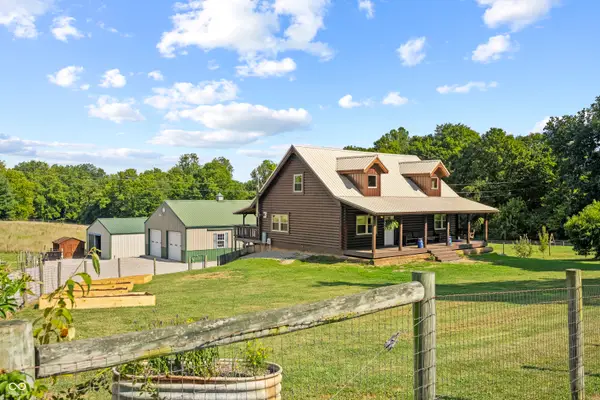 $539,900Active4 beds 3 baths3,902 sq. ft.
$539,900Active4 beds 3 baths3,902 sq. ft.5626 Jones Road, Gosport, IN 47433
MLS# 22057315Listed by: THE MODGLIN GROUP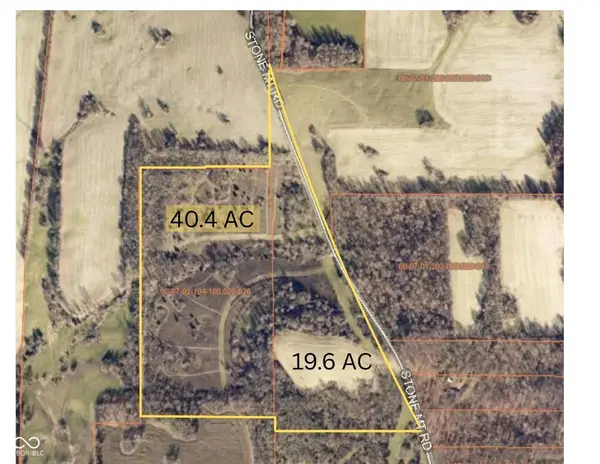 $360,000Pending60 Acres
$360,000Pending60 Acres0 Stone Mountain Road, Gosport, IN 47433
MLS# 22057204Listed by: F.C. TUCKER/BLOOMINGTON, REALT $429,999Pending3 beds 2 baths1,712 sq. ft.
$429,999Pending3 beds 2 baths1,712 sq. ft.1577 Childers Road, Gosport, IN 47433
MLS# 22056590Listed by: STEVE LEW REAL ESTATE GROUP, LLC $117,500Active2 beds 1 baths1,392 sq. ft.
$117,500Active2 beds 1 baths1,392 sq. ft.243 S Fifth Street, Gosport, IN 47433
MLS# 202531818Listed by: RE/MAX SELECT ASSOCIATES, INC. $75,000Pending4 beds 2 baths1,450 sq. ft.
$75,000Pending4 beds 2 baths1,450 sq. ft.4771 E Romona Road, Gosport, IN 47433
MLS# 22055519Listed by: HOME QUEST REALTY
