11070 Birch Lake Drive, Granger, IN 46530
Local realty services provided by:ERA Crossroads
Listed by:deborah crowderCell: 574-514-7650
Office:at home realty group
MLS#:202539736
Source:Indiana Regional MLS
Price summary
- Price:$1,300,000
- Price per sq. ft.:$153.5
- Monthly HOA dues:$187.5
About this home
Welcome to your dream luxury home in Granger! Spanning over 8,000 sq. ft., this stunning property boasts breathtaking views, a grand two-story foyer, and an impressive great room. The gourmet kitchen features a marble island, high-end appliances, and custom cabinetry. Enjoy a versatile dining area that can double as a music room or an additional living space. The study is across the hall.The main level offers two spacious bedrooms, including a lavish primary suite. The lower level is an entertainer’s paradise with a theater room, wet bar, family room, built-in bunk beds, half bath, and a fifth bedroom with a full bath. Three lower-level access points - interior, garage, and walk-out to ensure convenience.In 2024, this home received significant upgrades, including all-new windows, patio doors, a recently constructed back deck, and a complete refresh of the cedar trim and siding.Outside, enjoy the scenic neighborhood or take a dip in the refreshing pool. Don’t miss this exquisite luxury property—schedule your private tour today!
Contact an agent
Home facts
- Year built:1993
- Listing ID #:202539736
- Added:121 day(s) ago
- Updated:October 01, 2025 at 11:47 PM
Rooms and interior
- Bedrooms:5
- Total bathrooms:7
- Full bathrooms:5
- Living area:8,069 sq. ft.
Heating and cooling
- Cooling:Central Air, Geothermal
- Heating:Gas, Geothermal
Structure and exterior
- Roof:Shingle
- Year built:1993
- Building area:8,069 sq. ft.
- Lot area:3.84 Acres
Schools
- High school:Penn
- Middle school:Discovery
- Elementary school:Horizon
Utilities
- Water:Well
- Sewer:Septic
Finances and disclosures
- Price:$1,300,000
- Price per sq. ft.:$153.5
- Tax amount:$7,623
New listings near 11070 Birch Lake Drive
- New
 $799,000Active5 beds 5 baths4,973 sq. ft.
$799,000Active5 beds 5 baths4,973 sq. ft.30465 Quail Pointe Drive, Granger, IN 46530
MLS# 202539621Listed by: HOWARD HANNA SB REAL ESTATE - Open Sun, 2 to 4pmNew
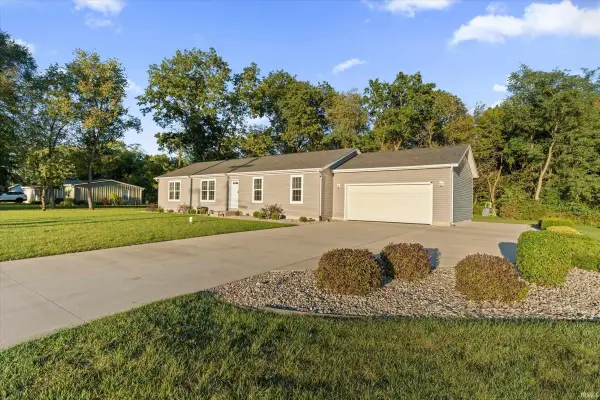 $269,900Active3 beds 2 baths1,568 sq. ft.
$269,900Active3 beds 2 baths1,568 sq. ft.52290 Ash Road, Granger, IN 46530
MLS# 202539541Listed by: CRESSY & EVERETT - SOUTH BEND - New
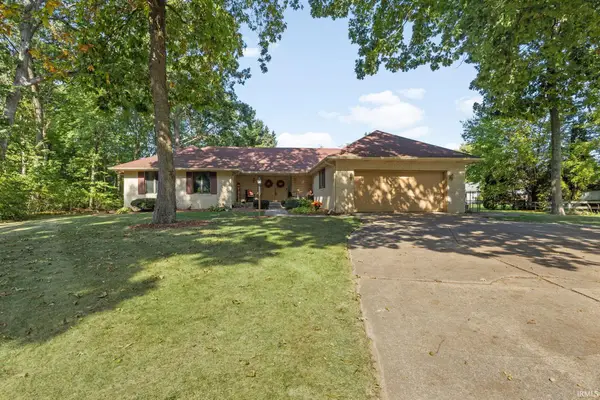 $339,900Active3 beds 3 baths1,797 sq. ft.
$339,900Active3 beds 3 baths1,797 sq. ft.51401 Hunters Crossing Court, Granger, IN 46530
MLS# 202539502Listed by: MCKINNIES REALTY, LLC - New
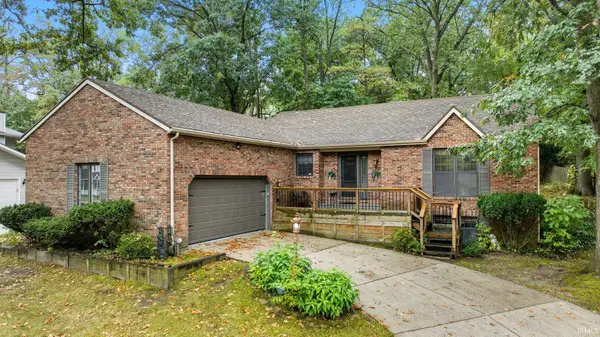 $349,900Active4 beds 3 baths2,097 sq. ft.
$349,900Active4 beds 3 baths2,097 sq. ft.17378 Woodhurst Road, Granger, IN 46530
MLS# 202539507Listed by: RE/MAX 100 - New
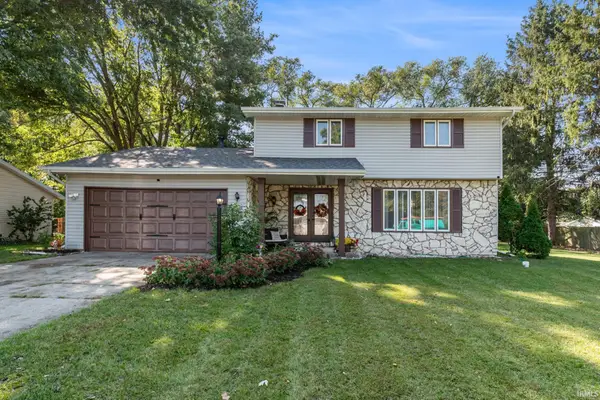 $315,000Active4 beds 3 baths2,392 sq. ft.
$315,000Active4 beds 3 baths2,392 sq. ft.16312 Barna Drive, Granger, IN 46530
MLS# 202539471Listed by: MCKINNIES REALTY, LLC - New
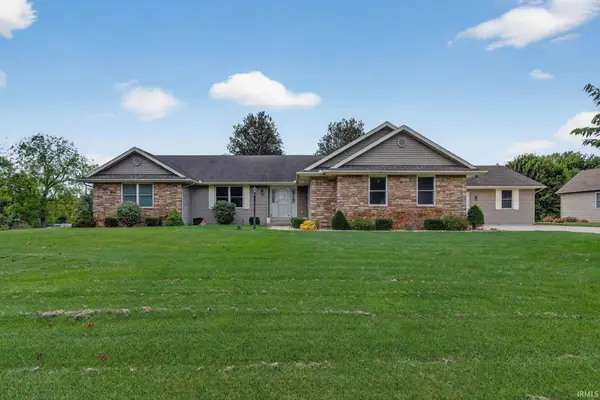 $499,000Active4 beds 4 baths3,829 sq. ft.
$499,000Active4 beds 4 baths3,829 sq. ft.50975 Cobus Ridge Lane, Granger, IN 46530
MLS# 202539249Listed by: RE/MAX 100 - New
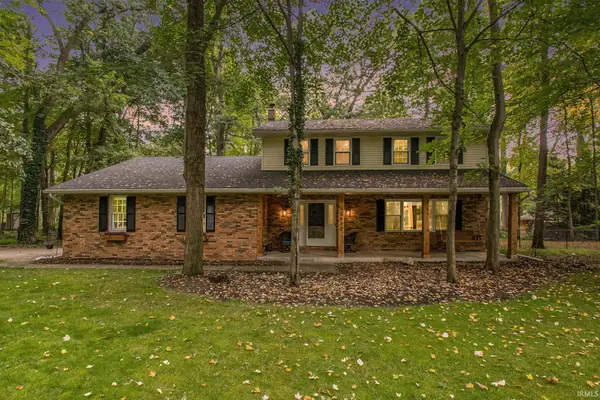 $399,990Active4 beds 3 baths2,512 sq. ft.
$399,990Active4 beds 3 baths2,512 sq. ft.50630 Mohawk Drive, Granger, IN 46530
MLS# 202538961Listed by: SNYDER STRATEGY REALTY INC. - New
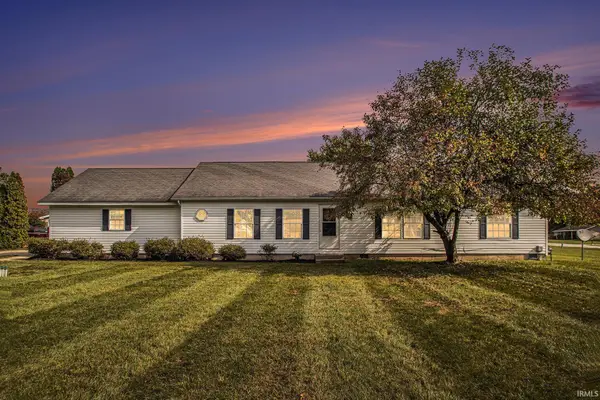 $217,900Active3 beds 2 baths1,568 sq. ft.
$217,900Active3 beds 2 baths1,568 sq. ft.53816 Canvasback Trace, Granger, IN 46530
MLS# 202538784Listed by: EXP REALTY, LLC - New
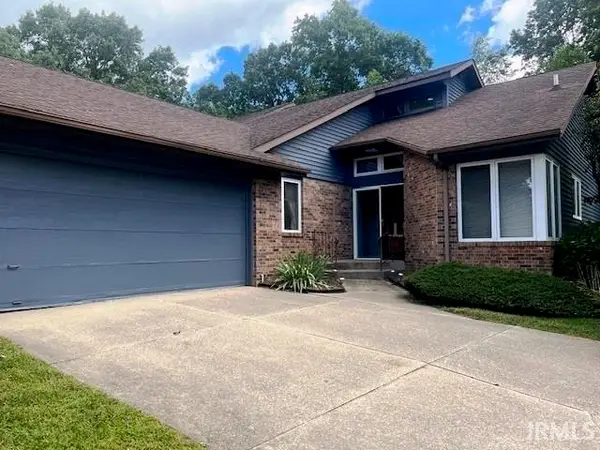 $302,000Active2 beds 3 baths3,080 sq. ft.
$302,000Active2 beds 3 baths3,080 sq. ft.51766 Villager Parkway, Granger, IN 46530
MLS# 202538720Listed by: CRESSY & EVERETT - SOUTH BEND - New
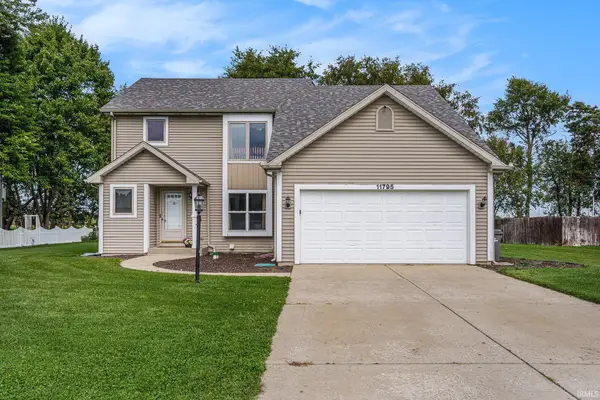 $335,000Active3 beds 3 baths2,032 sq. ft.
$335,000Active3 beds 3 baths2,032 sq. ft.11795 N Park Lane, Granger, IN 46530
MLS# 202538632Listed by: BERKSHIRE HATHAWAY HOMESERVICES NORTHERN INDIANA REAL ESTATE
