16197 Gumwood Crossing Drive, Granger, IN 46530
Local realty services provided by:ERA Crossroads
16197 Gumwood Crossing Drive,Granger, IN 46530
$437,500
- 3 Beds
- 2 Baths
- 2,879 sq. ft.
- Condominium
- Active
Listed by:tamara harkeCell: 574-514-9592
Office:coldwell banker real estate group
MLS#:202541438
Source:Indiana Regional MLS
Price summary
- Price:$437,500
- Price per sq. ft.:$124.5
- Monthly HOA dues:$150
About this home
Open House Friday, Oct. 17th 2:30p - 4:00pm. Welcome to this beautiful villa in desirable Gumwood Crossing! This 3-bedroom, 2-bath home offers a thoughtful split-bedroom layout designed for privacy and comfort. The inviting living room features a cathedral ceiling, beautiful hardwood floors and open floor plan that flows seamlessly into the kitchen and formal dining room, highlighted by elegant columns—perfect for entertaining or relaxing evenings at home. The kitchen is a showstopper with granite countertops, maple cabinetry, tile backsplash, and a curved breakfast island providing both style and functionality. Just off the kitchen, a charming three-season sunroom opens to the backyard & patio for additional living space. The primary suite offers a spacious 10x6 walk-in closet, dual-sink vanity with Corian counters, ceramic tile flooring, and a large walk-in shower.The finished lower level has an expansive 33’x34’ rec room ideal for gatherings or hobbies and generous unfinished areas for mechanicals, a workspace, and a 16x16 storage room. Enjoy the benefits of maintenance-free living—lawn care and snow removal are included in the HOA. HVAC system installed in 2007, water heater in 2023. Move in and enjoy comfort, convenience, and style all in one.
Contact an agent
Home facts
- Year built:2006
- Listing ID #:202541438
- Added:4 day(s) ago
- Updated:October 18, 2025 at 02:48 AM
Rooms and interior
- Bedrooms:3
- Total bathrooms:2
- Full bathrooms:2
- Living area:2,879 sq. ft.
Heating and cooling
- Cooling:Central Air
- Heating:Forced Air, Gas
Structure and exterior
- Roof:Dimensional Shingles
- Year built:2006
- Building area:2,879 sq. ft.
- Lot area:0.19 Acres
Schools
- High school:Adams
- Middle school:Jefferson
- Elementary school:Darden Primary Center
Utilities
- Water:City
- Sewer:City
Finances and disclosures
- Price:$437,500
- Price per sq. ft.:$124.5
- Tax amount:$3,279
New listings near 16197 Gumwood Crossing Drive
- New
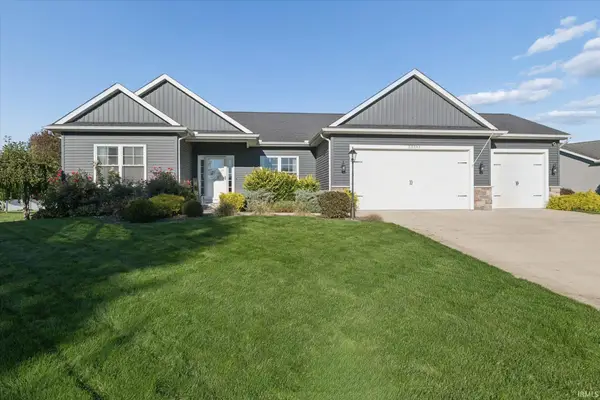 $525,000Active4 beds 3 baths2,759 sq. ft.
$525,000Active4 beds 3 baths2,759 sq. ft.53393 Victor Drive, Granger, IN 46530
MLS# 202542261Listed by: RE/MAX 100 - New
 $299,900Active3 beds 3 baths2,300 sq. ft.
$299,900Active3 beds 3 baths2,300 sq. ft.12012 S Timberline Trace, Granger, IN 46530
MLS# 202542166Listed by: INSPIRED HOMES INDIANA - New
 $635,000Active4 beds 4 baths3,585 sq. ft.
$635,000Active4 beds 4 baths3,585 sq. ft.14124 Northampton Court, Granger, IN 46530
MLS# 202542170Listed by: EXP REALTY, LLC - New
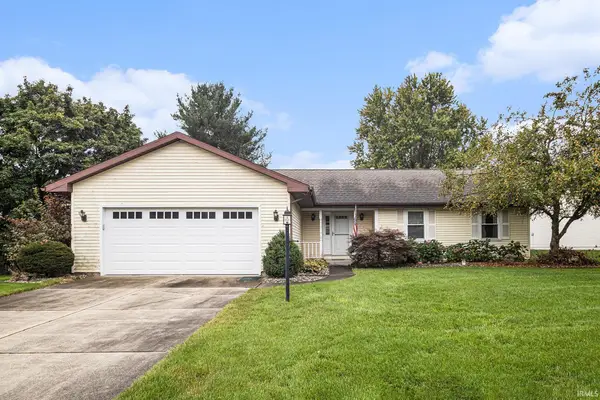 $265,000Active3 beds 3 baths2,040 sq. ft.
$265,000Active3 beds 3 baths2,040 sq. ft.12170 Fields Farm Court, Granger, IN 46530
MLS# 202542125Listed by: CENTURY 21 CIRCLE - New
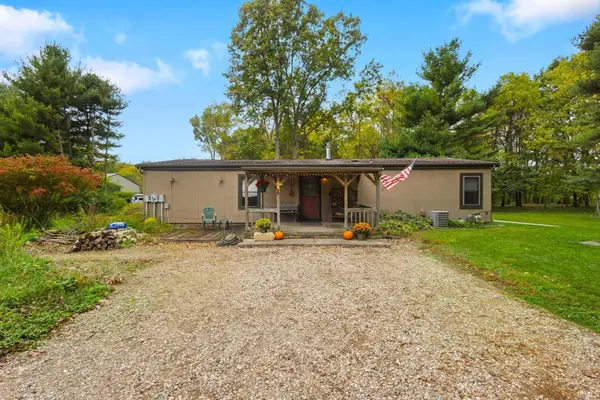 $419,900Active3 beds 2 baths1,352 sq. ft.
$419,900Active3 beds 2 baths1,352 sq. ft.10824 Anderson Road, Granger, IN 46530
MLS# 202542071Listed by: REALTY PLUS, INC. - New
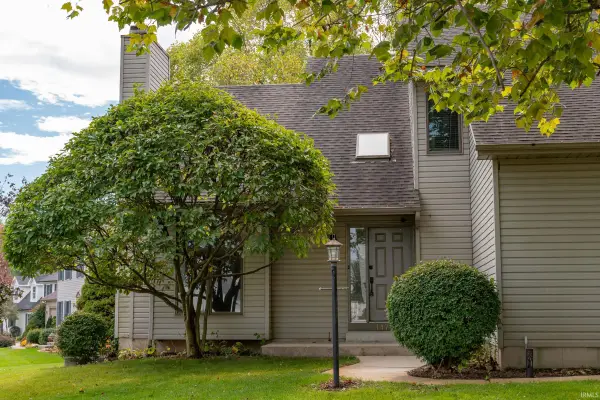 $440,000Active3 beds 3 baths3,352 sq. ft.
$440,000Active3 beds 3 baths3,352 sq. ft.14770 Fairfield Drive, Granger, IN 46530
MLS# 202542017Listed by: MICHIANA REALTY LLC - Open Sun, 12 to 3pmNew
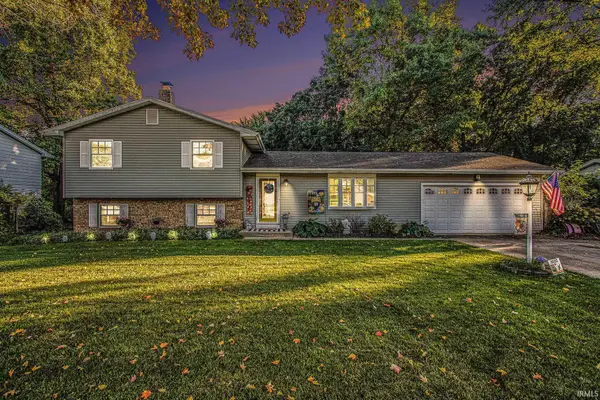 $319,900Active4 beds 3 baths2,352 sq. ft.
$319,900Active4 beds 3 baths2,352 sq. ft.16672 Valley Forge Lane, Granger, IN 46530
MLS# 202541817Listed by: WEICHERT RLTRS-J.DUNFEE&ASSOC. - New
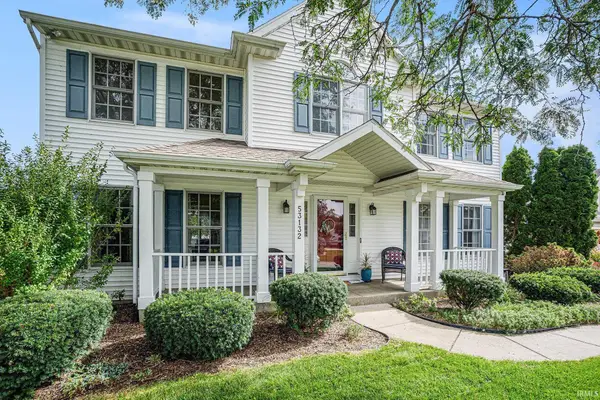 $449,000Active4 beds 3 baths3,004 sq. ft.
$449,000Active4 beds 3 baths3,004 sq. ft.53132 Prestwick Court, Granger, IN 46530
MLS# 202541721Listed by: MCKINNIES REALTY, LLC ELKHART - New
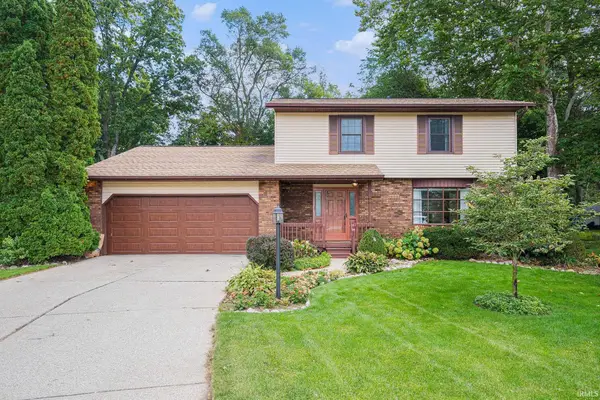 $340,000Active4 beds 3 baths2,130 sq. ft.
$340,000Active4 beds 3 baths2,130 sq. ft.17633 Cobblestone Court, South Bend, IN 46635
MLS# 202541677Listed by: MILESTONE REALTY, LLC - Open Sun, 1 to 3pmNew
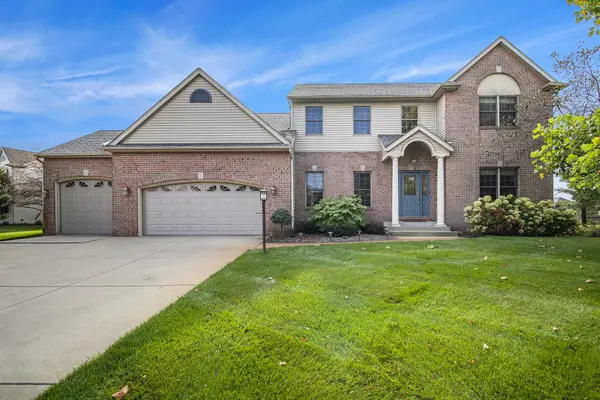 $605,000Active4 beds 3 baths4,270 sq. ft.
$605,000Active4 beds 3 baths4,270 sq. ft.14202 Stonehurst Court, Granger, IN 46530
MLS# 202541682Listed by: COLDWELL BANKER REAL ESTATE GROUP
