17610 Stoneham Way, Granger, IN 46530
Local realty services provided by:ERA Crossroads
Upcoming open houses
- Sun, Sep 0702:00 pm - 04:00 pm
Listed by:tony spencer574-284-2600
Office:berkshire hathaway homeservices northern indiana real estate
MLS#:202533881
Source:Indiana Regional MLS
Price summary
- Price:$399,900
- Price per sq. ft.:$113.87
- Monthly HOA dues:$176
About this home
Welcome to this beautiful Villa in the highly desirable Farmington Commons neighborhood in Granger! Step inside to find soaring vaulted ceilings and a bright, open family and dining room. The kitchen boasts updated granite countertops, perfect for both everyday living and entertaining. Featuring 3 bedrooms and 2.5 baths, this home offers both comfort and convenience. The main floor master suite includes an updated en-suite bathroom, plus you’ll love the ease of a main floor laundry. Upstairs, you’ll find two additional bedrooms and a full bath—one bedroom featuring a walk-in closet and a cedar closet for extra storage. The finished basement with daylight windows provides an inviting space for entertaining or relaxing, complete with built-in bookcases and a large storage room with a safe. Outside, enjoy a freshly painted deck overlooking the fenced backyard, surrounded by mature trees and even a few fruit trees for a private, serene setting. The low HOA fee handles mowing, fertilizer, snow plowing, tree trimming, and gutter cleaning. You will love all the updates and pride of ownership throughout the home! Don’t miss the opportunity to own this charming Villa in a sought-after community!
Contact an agent
Home facts
- Year built:1989
- Listing ID #:202533881
- Added:12 day(s) ago
- Updated:September 06, 2025 at 03:05 PM
Rooms and interior
- Bedrooms:3
- Total bathrooms:3
- Full bathrooms:2
- Living area:2,697 sq. ft.
Heating and cooling
- Cooling:Central Air
- Heating:Forced Air, Gas
Structure and exterior
- Roof:Shingle
- Year built:1989
- Building area:2,697 sq. ft.
- Lot area:0.39 Acres
Schools
- High school:Adams
- Middle school:Jefferson
- Elementary school:Darden Primary Center
Utilities
- Water:City
- Sewer:City
Finances and disclosures
- Price:$399,900
- Price per sq. ft.:$113.87
- Tax amount:$3,570
New listings near 17610 Stoneham Way
- New
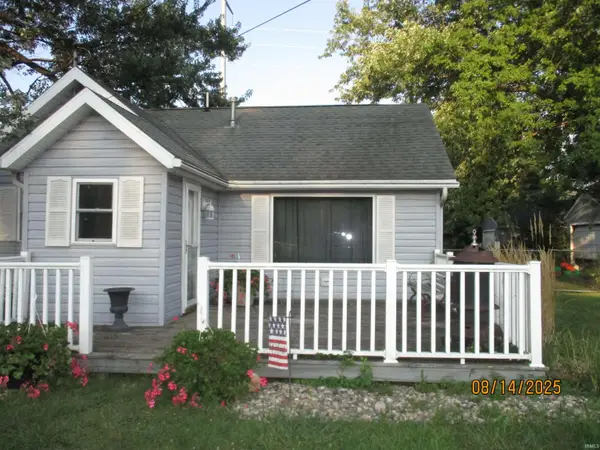 $225,000Active3 beds 1 baths1,175 sq. ft.
$225,000Active3 beds 1 baths1,175 sq. ft.51772 Currant Road, Granger, IN 46530
MLS# 202535867Listed by: RE/MAX OAK CREST - ELKHART - New
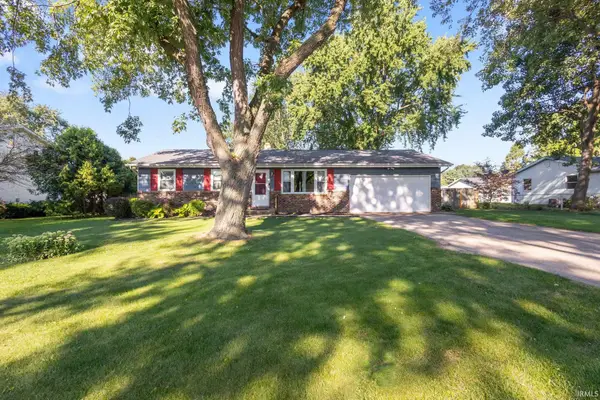 $289,900Active3 beds 2 baths1,792 sq. ft.
$289,900Active3 beds 2 baths1,792 sq. ft.52333 Monte Vista Drive, Granger, IN 46530
MLS# 202535634Listed by: MCKINNIES REALTY, LLC - New
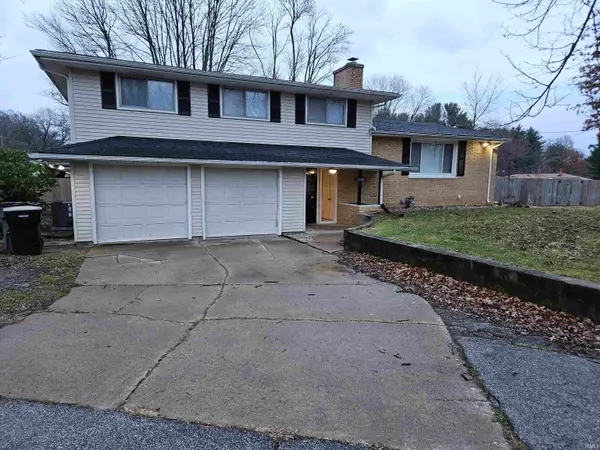 $375,000Active4 beds 3 baths2,453 sq. ft.
$375,000Active4 beds 3 baths2,453 sq. ft.52040 Avanelle Street, Granger, IN 46530
MLS# 202535577Listed by: MCKINNIES REALTY, LLC - New
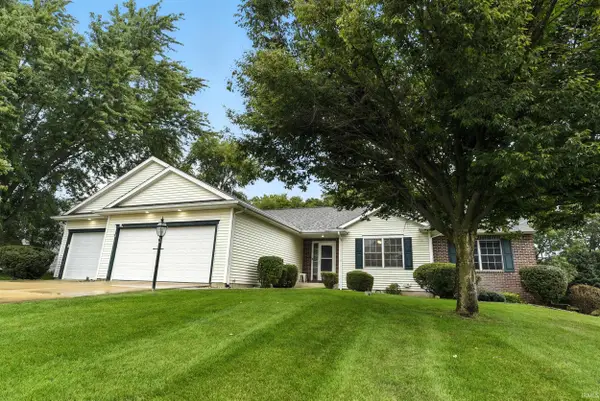 $449,900Active3 beds 3 baths3,482 sq. ft.
$449,900Active3 beds 3 baths3,482 sq. ft.51070 Lexingham Drive, Granger, IN 46530
MLS# 202535547Listed by: COLDWELL BANKER REALTY DBA COLDWELL BANKER RESIDENTIAL BROKERAGE 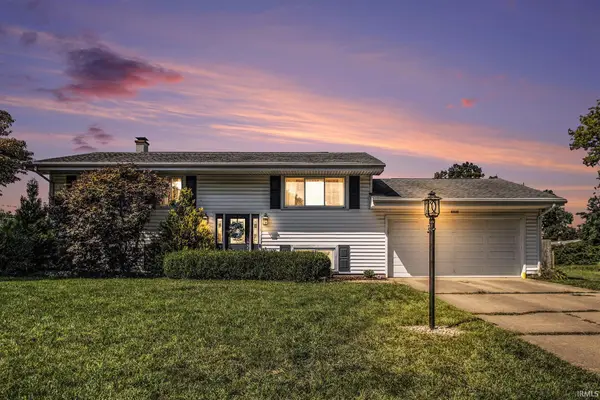 $259,900Pending4 beds 2 baths1,976 sq. ft.
$259,900Pending4 beds 2 baths1,976 sq. ft.53125 Oakton Drive, South Bend, IN 46635
MLS# 202535216Listed by: CENTURY 21 CIRCLE- New
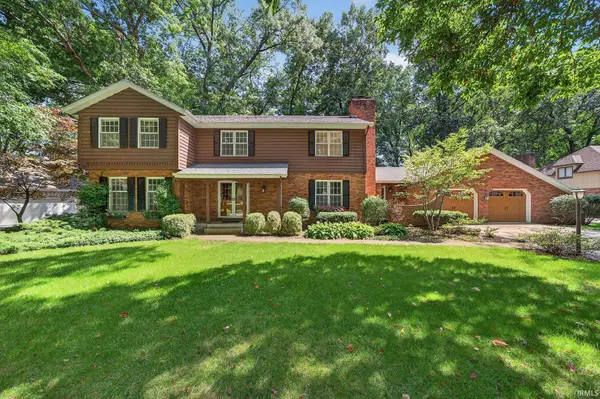 $400,000Active4 beds 3 baths3,289 sq. ft.
$400,000Active4 beds 3 baths3,289 sq. ft.50580 Woodbury Way, Granger, IN 46530
MLS# 202535065Listed by: HOWARD HANNA SB REAL ESTATE - Open Sat, 12 to 2pmNew
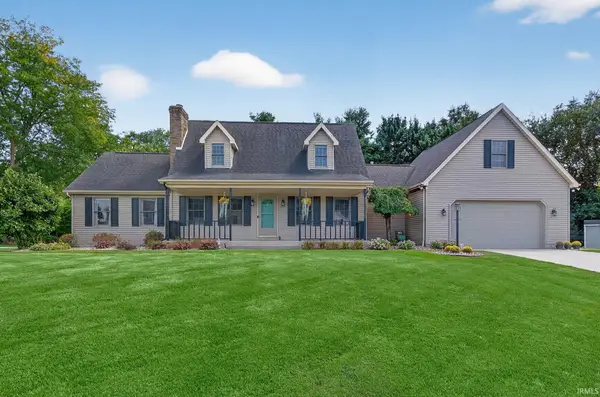 $469,900Active4 beds 3 baths3,137 sq. ft.
$469,900Active4 beds 3 baths3,137 sq. ft.52462 Liberty Mills Court, Granger, IN 46530
MLS# 202535151Listed by: RE/MAX 100 - New
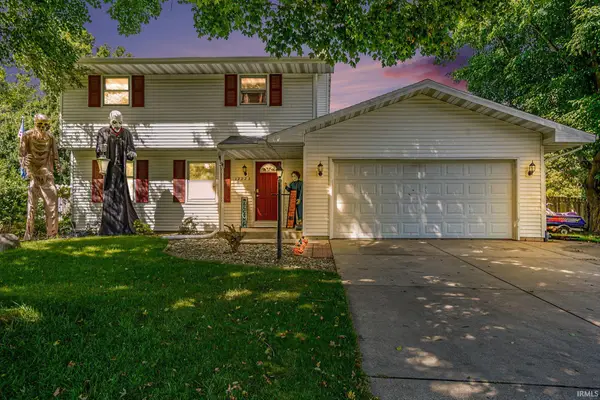 $345,900Active4 beds 3 baths2,106 sq. ft.
$345,900Active4 beds 3 baths2,106 sq. ft.12223 Painted Ridge Trail, Granger, IN 46530
MLS# 202534913Listed by: OPEN DOOR REALTY, INC - New
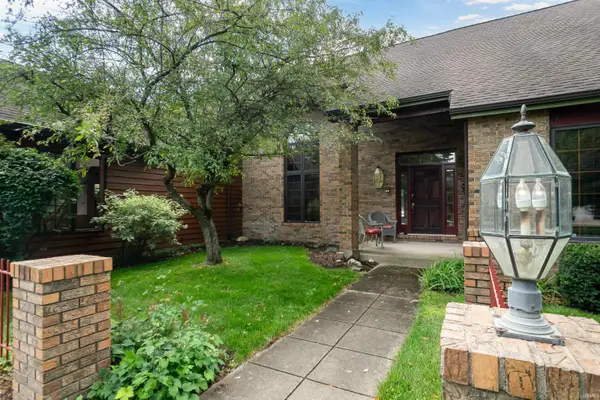 $745,000Active4 beds 4 baths5,371 sq. ft.
$745,000Active4 beds 4 baths5,371 sq. ft.51263 Lake Pointe Court, Granger, IN 46530
MLS# 202534785Listed by: WEICHERT RLTRS-J.DUNFEE&ASSOC. - New
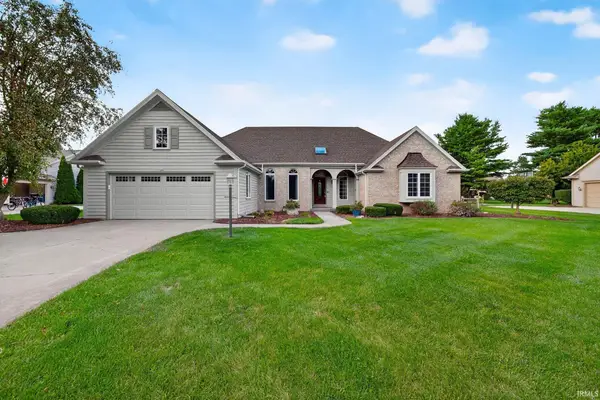 $539,000Active3 beds 4 baths3,870 sq. ft.
$539,000Active3 beds 4 baths3,870 sq. ft.15437 Bryanton Court, Granger, IN 46530
MLS# 202534714Listed by: HOWARD HANNA SB REAL ESTATE
