30746 Dawson Drive, Granger, IN 46530
Local realty services provided by:ERA Crossroads
Listed by:lindsay maslowskiOffice: 574-233-6141
Office:cressy & everett - south bend
MLS#:202542413
Source:Indiana Regional MLS
Price summary
- Price:$499,900
- Price per sq. ft.:$121.22
- Monthly HOA dues:$20.83
About this home
Welcome to this immaculate home in the highly sought-after Stoneybrook Shores neighborhood! From the moment you step inside, you’ll appreciate the 9-foot ceilings, gleaming hardwood floors, and open-concept design filled with natural light. The kitchen and baths feature beautiful granite countertops and rich birch cabinetry, while tall baseboards and plantation shutters add timeless elegance throughout. The spacious bedrooms include a serene primary suite with a walk-in closet and private en suite bath. Thoughtful upgrades such as a whole-house generator ensure peace of mind year-round. Step outside to your private retreat—an inviting covered patio surrounded by stunning landscaping, concrete edging, and a wrought-iron fence that perfectly complements the one-acre lot. The lower level is ready for your personal touch, already plumbed for a third bath and featuring an egress window for future expansion. This home truly offers a blend of comfort, style, and functionality—ready for you to move right in and enjoy!
Contact an agent
Home facts
- Year built:2018
- Listing ID #:202542413
- Added:10 day(s) ago
- Updated:October 28, 2025 at 10:46 PM
Rooms and interior
- Bedrooms:3
- Total bathrooms:3
- Full bathrooms:2
- Living area:2,062 sq. ft.
Heating and cooling
- Cooling:Central Air
- Heating:Forced Air
Structure and exterior
- Roof:Shingle
- Year built:2018
- Building area:2,062 sq. ft.
- Lot area:1 Acres
Schools
- High school:Elkhart
- Middle school:West Side
- Elementary school:Cleveland
Utilities
- Water:Well
- Sewer:Septic
Finances and disclosures
- Price:$499,900
- Price per sq. ft.:$121.22
- Tax amount:$4,711
New listings near 30746 Dawson Drive
- New
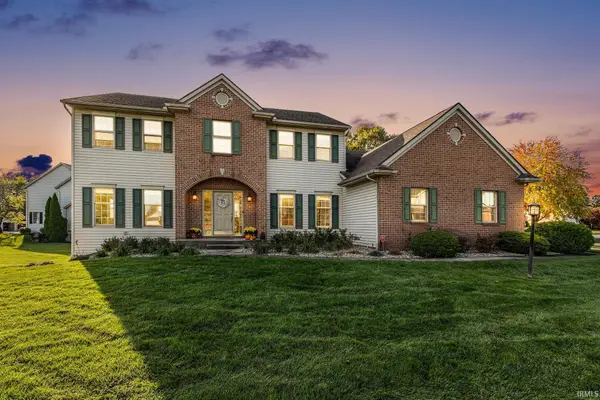 $640,000Active5 beds 4 baths4,682 sq. ft.
$640,000Active5 beds 4 baths4,682 sq. ft.50673 Lakeside Drive, Granger, IN 46530
MLS# 202543683Listed by: R1 PROPERTY GROUP LLC - New
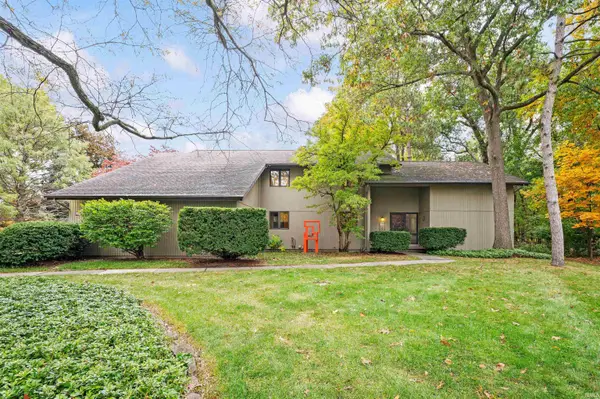 $415,000Active3 beds 4 baths3,607 sq. ft.
$415,000Active3 beds 4 baths3,607 sq. ft.16130 Brockton Court, Granger, IN 46530
MLS# 202543533Listed by: HOWARD HANNA SB REAL ESTATE - New
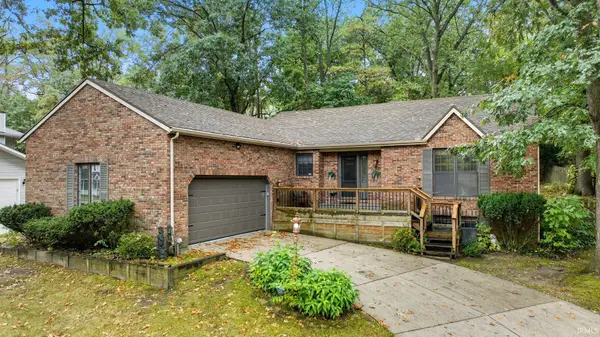 $324,900Active4 beds 3 baths2,097 sq. ft.
$324,900Active4 beds 3 baths2,097 sq. ft.17378 Woodhurst Road, Granger, IN 46530
MLS# 202543523Listed by: RE/MAX 100 - New
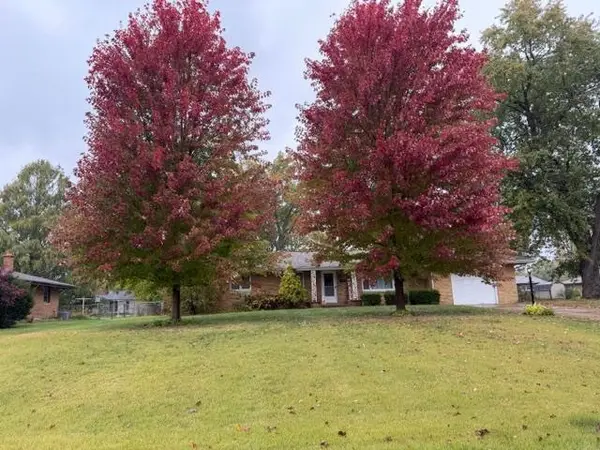 $239,000Active3 beds 2 baths1,470 sq. ft.
$239,000Active3 beds 2 baths1,470 sq. ft.17441 Eldorado Lane, South Bend, IN 46635
MLS# 202543475Listed by: COLDWELL BANKER REAL ESTATE GROUP - New
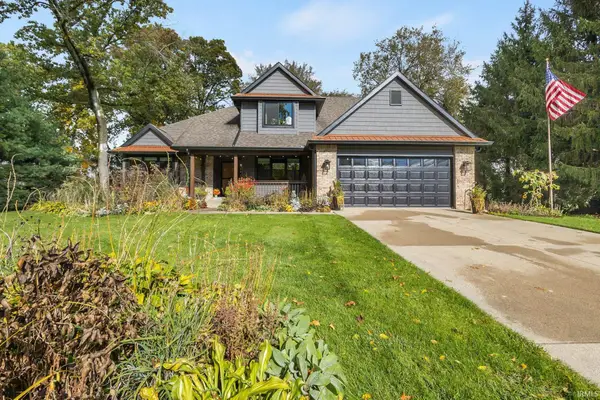 $450,000Active5 beds 3 baths3,357 sq. ft.
$450,000Active5 beds 3 baths3,357 sq. ft.30065 Fox Run Trail, Granger, IN 46530
MLS# 202543394Listed by: MILESTONE REALTY, LLC - New
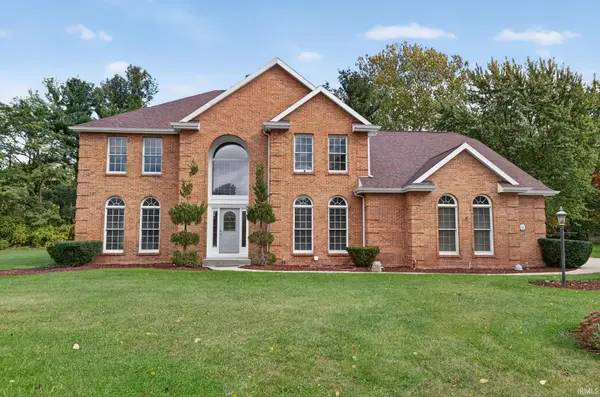 $789,000Active4 beds 4 baths5,484 sq. ft.
$789,000Active4 beds 4 baths5,484 sq. ft.17768 Ashford Hills Court, Granger, IN 46530
MLS# 202543331Listed by: IRISH REALTY - New
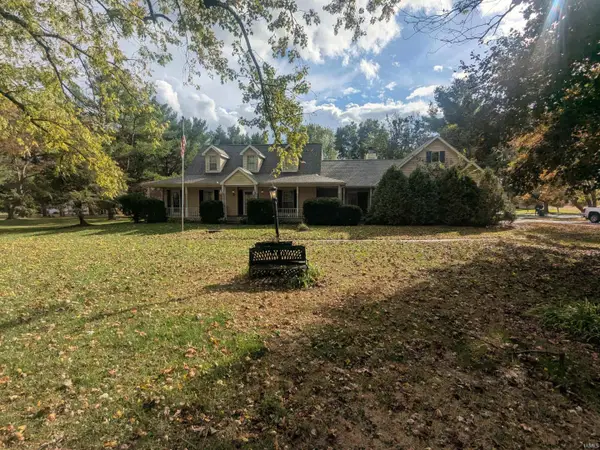 $550,000Active3 beds 4 baths3,016 sq. ft.
$550,000Active3 beds 4 baths3,016 sq. ft.51030 Birch Road, Granger, IN 46530
MLS# 202542916Listed by: REALTY GROUP RESOURCES - New
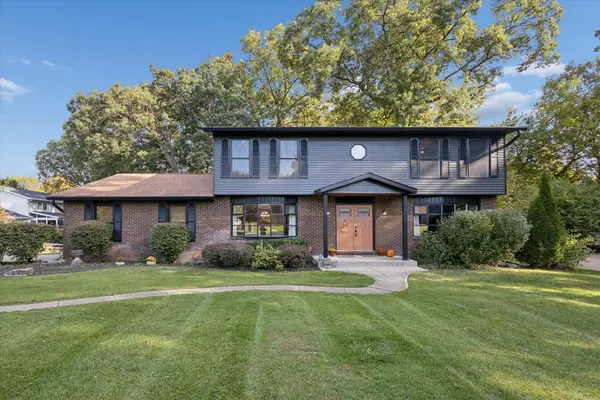 $424,500Active5 beds 3 baths3,268 sq. ft.
$424,500Active5 beds 3 baths3,268 sq. ft.17131 Ridgefield Court, Granger, IN 46530
MLS# 202542510Listed by: COLDWELL BANKER REAL ESTATE GROUP - Open Sun, 2 to 4pm
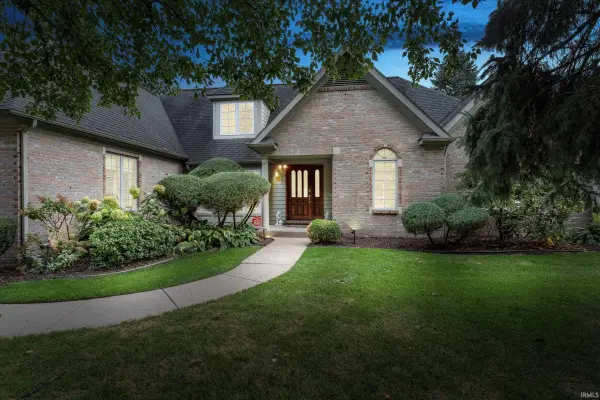 $595,000Pending4 beds 5 baths3,338 sq. ft.
$595,000Pending4 beds 5 baths3,338 sq. ft.51846 Waterton Square Circle, Granger, IN 46530
MLS# 202542450Listed by: CRESSY & EVERETT - SOUTH BEND
