51846 Waterton Square Circle, Granger, IN 46530
Local realty services provided by:ERA Crossroads
Upcoming open houses
- Sun, Nov 0202:00 pm - 04:00 pm
Listed by:tarah sheteronCell: 269-876-9276
Office:cressy & everett - south bend
MLS#:202542450
Source:Indiana Regional MLS
Price summary
- Price:$595,000
- Price per sq. ft.:$152.06
- Monthly HOA dues:$250
About this home
Think you’ve seen this Berkshire Villas home before? Look again! Perfectly positioned on the largest lot and featuring one of the most spacious floor plans in the community, this Granger gem stands out for all the right reasons. The seller has recently completed a series of meaningful updates including remodeled bathrooms, new flooring, updated fixtures, and a brand-new septic system— as well as hot water heater and furnace and central air, making this home truly move-in ready and PRICED to SELL. Step inside to find a bright, open layout that welcomes you with tall ceilings, large windows, and an effortless flow between living, dining, and kitchen spaces. The great room offers an elegant yet comfortable setting, ideal for entertaining or quiet evenings by the fireplace. The adjoining dining area transitions smoothly into a well-appointed kitchen with ample cabinetry, countertop space, and room for casual dining. Set on nearly a half-acre lot, this property offers more space and privacy than most villas in Berkshire. Step outside to enjoy the manicured landscaping, mature trees, and outdoor areas perfect for morning coffee, summer entertaining, or simply unwinding in peace. The back yard also hosts a small dog run! The oversized two-car garage and well-designed floor plan allow for both convenience and storage flexibility. Living in Berkshire Villas means more than just owning a beautiful home, it’s about enjoying a refined, low-maintenance lifestyle in one of Granger’s most respected neighborhoods. This established villa community is known for its quality construction, elegant streetscapes, and well-kept properties that reflect pride of ownership throughout. Residents appreciate the balance of quiet surroundings with easy access to shopping, dining, and everyday conveniences just minutes away. The location is unbeatable! Just north of the Indiana/Michigan state line and approximately 15 minutes from the University of Notre Dame, with quick access to major routes for commuting or travel.
Contact an agent
Home facts
- Year built:1990
- Listing ID #:202542450
- Added:9 day(s) ago
- Updated:October 28, 2025 at 10:46 PM
Rooms and interior
- Bedrooms:4
- Total bathrooms:5
- Full bathrooms:4
- Living area:3,338 sq. ft.
Heating and cooling
- Cooling:Central Air
- Heating:Forced Air, Gas
Structure and exterior
- Roof:Dimensional Shingles
- Year built:1990
- Building area:3,338 sq. ft.
- Lot area:0.48 Acres
Schools
- High school:Adams
- Middle school:Clay
- Elementary school:Darden Primary Center
Utilities
- Water:Well
- Sewer:Septic
Finances and disclosures
- Price:$595,000
- Price per sq. ft.:$152.06
- Tax amount:$4,160
New listings near 51846 Waterton Square Circle
- New
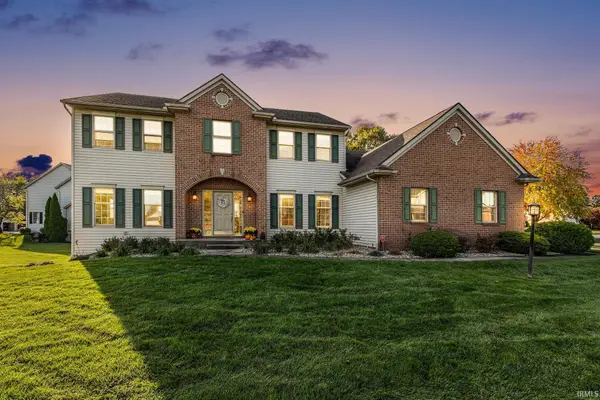 $640,000Active5 beds 4 baths4,682 sq. ft.
$640,000Active5 beds 4 baths4,682 sq. ft.50673 Lakeside Drive, Granger, IN 46530
MLS# 202543683Listed by: R1 PROPERTY GROUP LLC - New
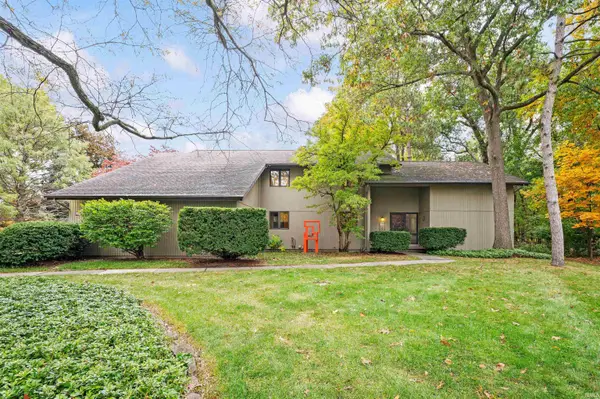 $415,000Active3 beds 4 baths3,607 sq. ft.
$415,000Active3 beds 4 baths3,607 sq. ft.16130 Brockton Court, Granger, IN 46530
MLS# 202543533Listed by: HOWARD HANNA SB REAL ESTATE - New
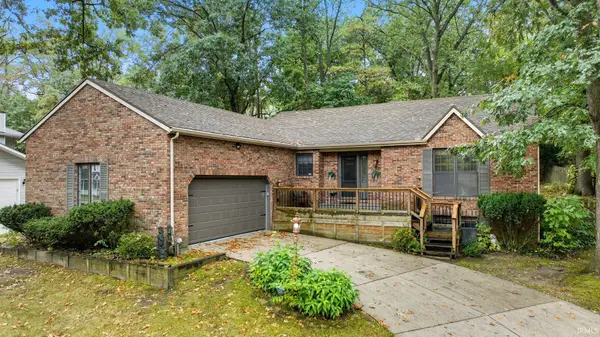 $324,900Active4 beds 3 baths2,097 sq. ft.
$324,900Active4 beds 3 baths2,097 sq. ft.17378 Woodhurst Road, Granger, IN 46530
MLS# 202543523Listed by: RE/MAX 100 - New
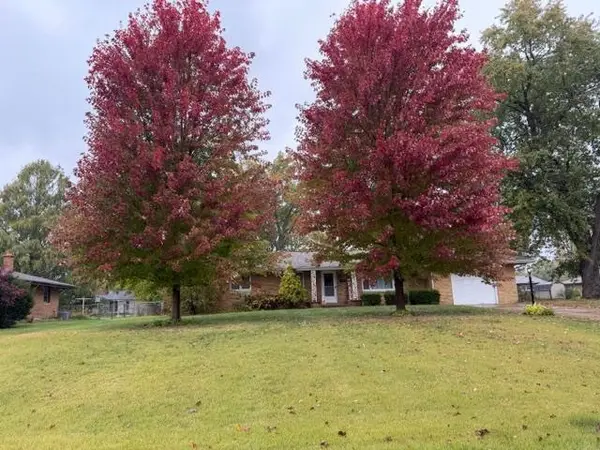 $239,000Active3 beds 2 baths1,470 sq. ft.
$239,000Active3 beds 2 baths1,470 sq. ft.17441 Eldorado Lane, South Bend, IN 46635
MLS# 202543475Listed by: COLDWELL BANKER REAL ESTATE GROUP - New
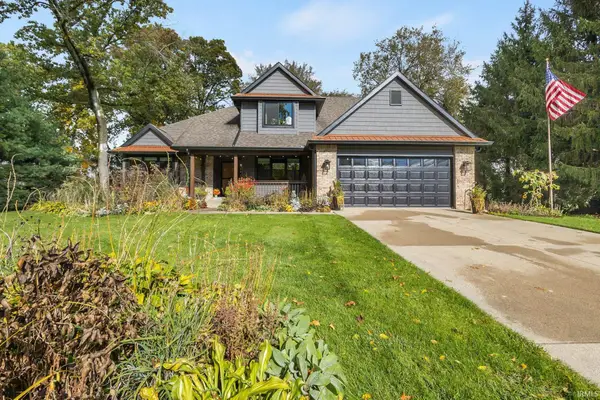 $450,000Active5 beds 3 baths3,357 sq. ft.
$450,000Active5 beds 3 baths3,357 sq. ft.30065 Fox Run Trail, Granger, IN 46530
MLS# 202543394Listed by: MILESTONE REALTY, LLC - New
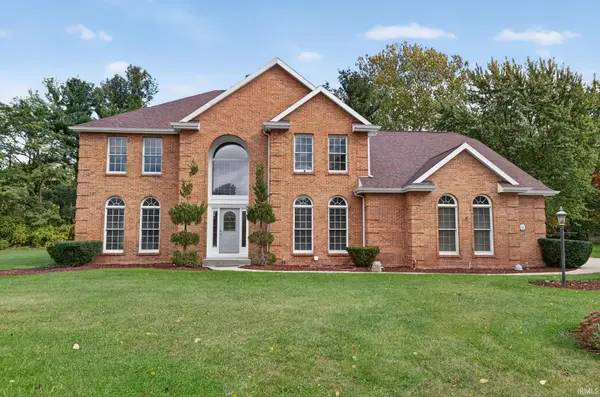 $789,000Active4 beds 4 baths5,484 sq. ft.
$789,000Active4 beds 4 baths5,484 sq. ft.17768 Ashford Hills Court, Granger, IN 46530
MLS# 202543331Listed by: IRISH REALTY - New
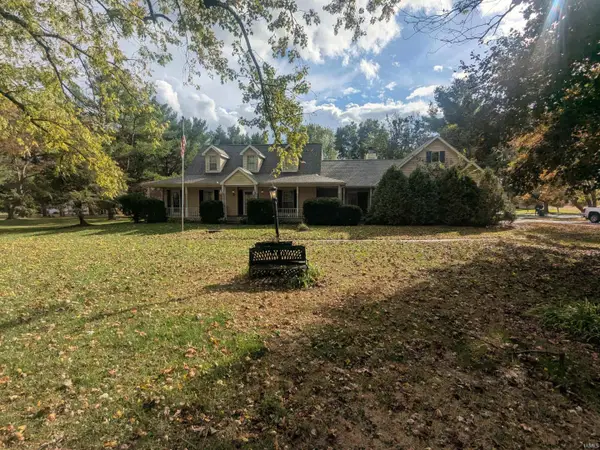 $550,000Active3 beds 4 baths3,016 sq. ft.
$550,000Active3 beds 4 baths3,016 sq. ft.51030 Birch Road, Granger, IN 46530
MLS# 202542916Listed by: REALTY GROUP RESOURCES - New
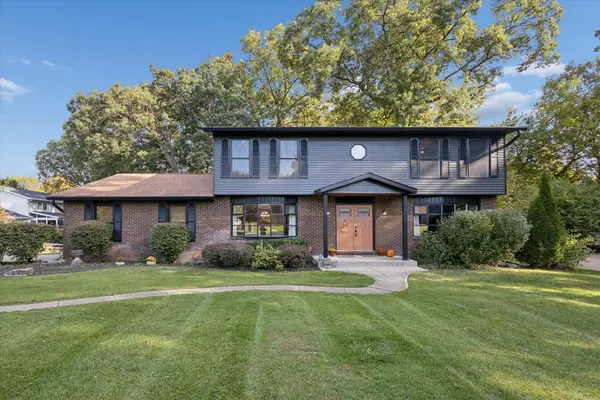 $424,500Active5 beds 3 baths3,268 sq. ft.
$424,500Active5 beds 3 baths3,268 sq. ft.17131 Ridgefield Court, Granger, IN 46530
MLS# 202542510Listed by: COLDWELL BANKER REAL ESTATE GROUP 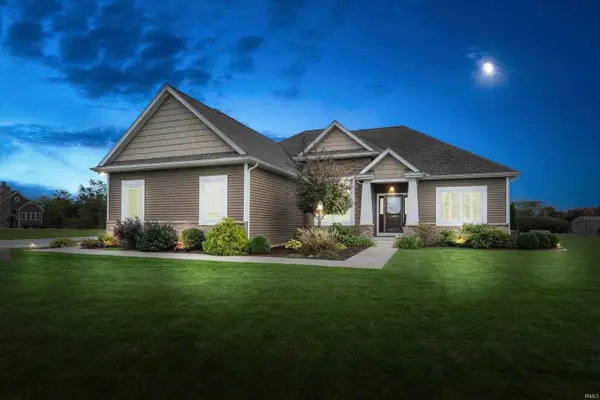 $499,900Pending3 beds 3 baths2,062 sq. ft.
$499,900Pending3 beds 3 baths2,062 sq. ft.30746 Dawson Drive, Granger, IN 46530
MLS# 202542413Listed by: CRESSY & EVERETT - SOUTH BEND
