51268 Harbor Ridge Drive, Granger, IN 46530
Local realty services provided by:ERA Crossroads
Listed by:kimberly murrellCell: 574-276-4275
Office:mckinnies realty, llc.
MLS#:202534193
Source:Indiana Regional MLS
Price summary
- Price:$859,900
- Price per sq. ft.:$170.41
About this home
Welcome to Covington Shores, where this fully renovated 5 bedroom, 4.5 bathroom home blends style, space, and function. Set on an oversized corner lot with a 3-car garage, this home has been updated from top to bottom. The lower level is designed for multi-generational living with its own private entrance, full kitchen, spacious bedroom, living room with fireplace, and daylight windows that make it feel like the main level. Recent updates include a brand-new roof, new HVAC, all new flooring throughout, fully renovated kitchen with exterior Vented Gas Cooktop (downdraft) and basement, remodeled master bath, new toilets, fresh interior and exterior paint, and updated window treatments and more. See attached list. Inside you’ll love the soaring ceilings, open layout, and convenient first-floor laundry. Outside, enjoy the private backyard and large deck—perfect for entertaining or relaxing. Truly a bold, spacious, and move-in ready home in one of the area’s most desirable neighborhoods!
Contact an agent
Home facts
- Year built:2000
- Listing ID #:202534193
- Added:10 day(s) ago
- Updated:September 06, 2025 at 03:05 PM
Rooms and interior
- Bedrooms:5
- Total bathrooms:5
- Full bathrooms:4
- Living area:4,898 sq. ft.
Heating and cooling
- Cooling:Central Air
- Heating:Forced Air, Gas
Structure and exterior
- Year built:2000
- Building area:4,898 sq. ft.
- Lot area:0.6 Acres
Schools
- High school:Penn
- Middle school:Discovery
- Elementary school:Northpoint
Utilities
- Water:Well
- Sewer:Septic
Finances and disclosures
- Price:$859,900
- Price per sq. ft.:$170.41
- Tax amount:$6,060
New listings near 51268 Harbor Ridge Drive
- New
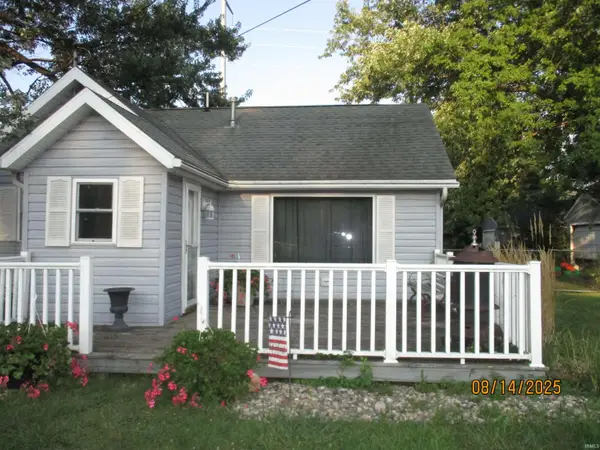 $225,000Active3 beds 1 baths1,175 sq. ft.
$225,000Active3 beds 1 baths1,175 sq. ft.51772 Currant Road, Granger, IN 46530
MLS# 202535867Listed by: RE/MAX OAK CREST - ELKHART - New
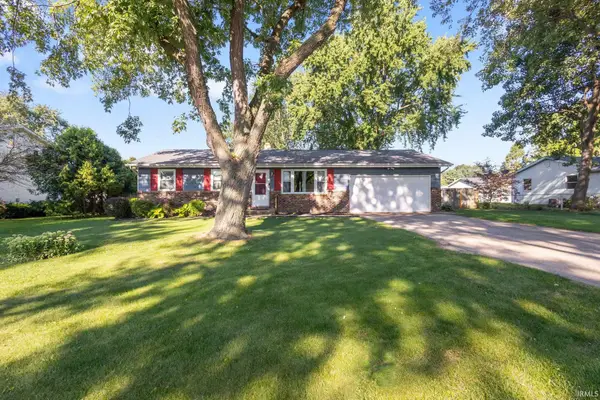 $289,900Active3 beds 2 baths1,792 sq. ft.
$289,900Active3 beds 2 baths1,792 sq. ft.52333 Monte Vista Drive, Granger, IN 46530
MLS# 202535634Listed by: MCKINNIES REALTY, LLC - New
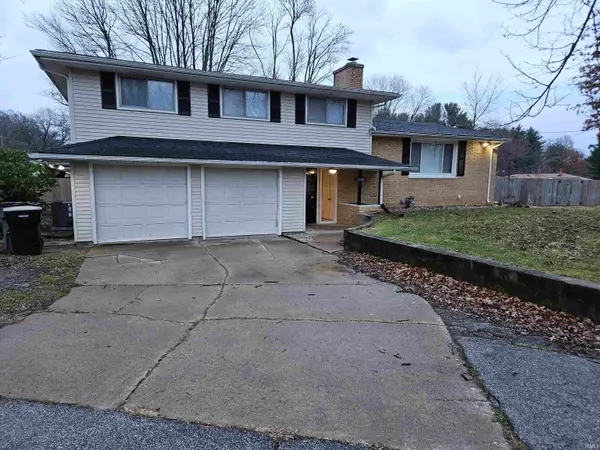 $375,000Active4 beds 3 baths2,453 sq. ft.
$375,000Active4 beds 3 baths2,453 sq. ft.52040 Avanelle Street, Granger, IN 46530
MLS# 202535577Listed by: MCKINNIES REALTY, LLC - New
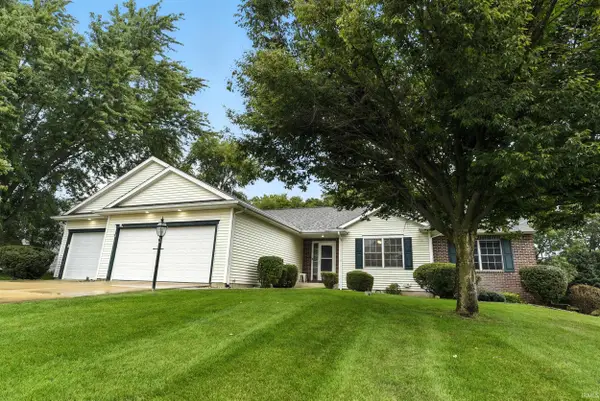 $449,900Active3 beds 3 baths3,482 sq. ft.
$449,900Active3 beds 3 baths3,482 sq. ft.51070 Lexingham Drive, Granger, IN 46530
MLS# 202535547Listed by: COLDWELL BANKER REALTY DBA COLDWELL BANKER RESIDENTIAL BROKERAGE 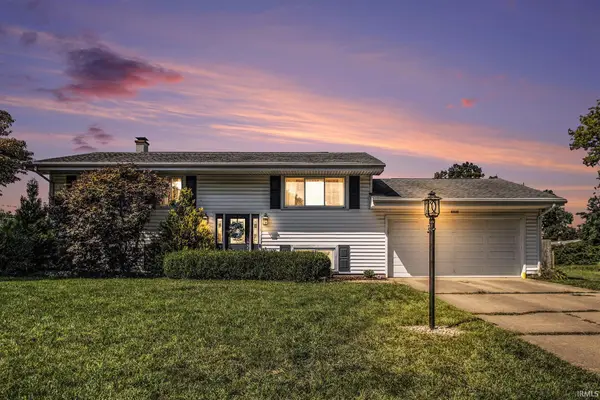 $259,900Pending4 beds 2 baths1,976 sq. ft.
$259,900Pending4 beds 2 baths1,976 sq. ft.53125 Oakton Drive, South Bend, IN 46635
MLS# 202535216Listed by: CENTURY 21 CIRCLE- New
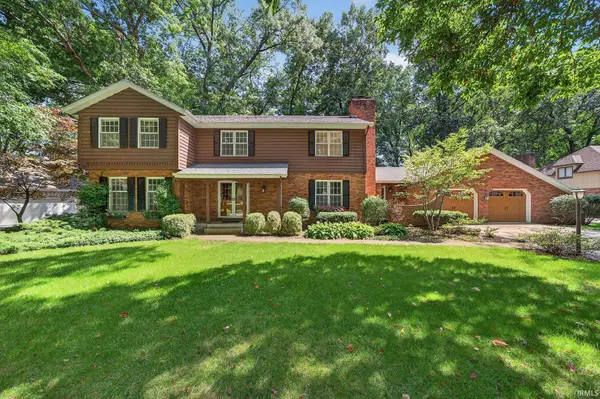 $400,000Active4 beds 3 baths3,289 sq. ft.
$400,000Active4 beds 3 baths3,289 sq. ft.50580 Woodbury Way, Granger, IN 46530
MLS# 202535065Listed by: HOWARD HANNA SB REAL ESTATE - Open Sat, 12 to 2pmNew
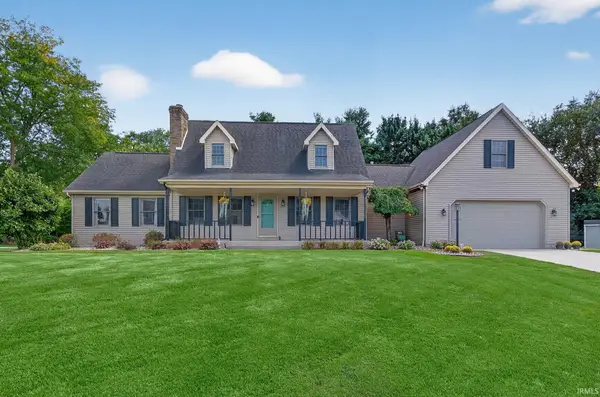 $469,900Active4 beds 3 baths3,137 sq. ft.
$469,900Active4 beds 3 baths3,137 sq. ft.52462 Liberty Mills Court, Granger, IN 46530
MLS# 202535151Listed by: RE/MAX 100 - New
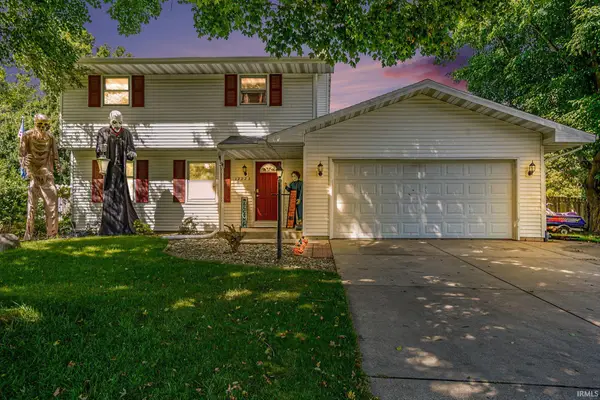 $345,900Active4 beds 3 baths2,106 sq. ft.
$345,900Active4 beds 3 baths2,106 sq. ft.12223 Painted Ridge Trail, Granger, IN 46530
MLS# 202534913Listed by: OPEN DOOR REALTY, INC - New
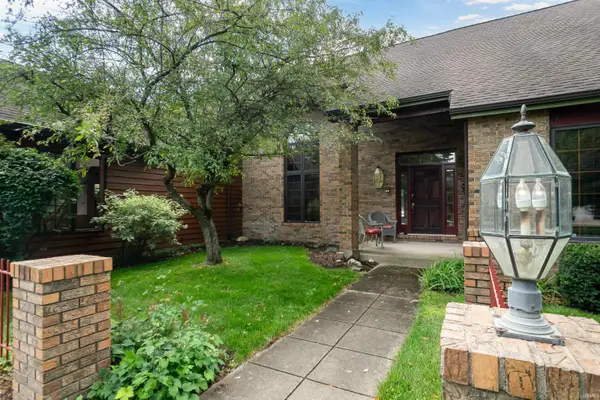 $745,000Active4 beds 4 baths5,371 sq. ft.
$745,000Active4 beds 4 baths5,371 sq. ft.51263 Lake Pointe Court, Granger, IN 46530
MLS# 202534785Listed by: WEICHERT RLTRS-J.DUNFEE&ASSOC. - New
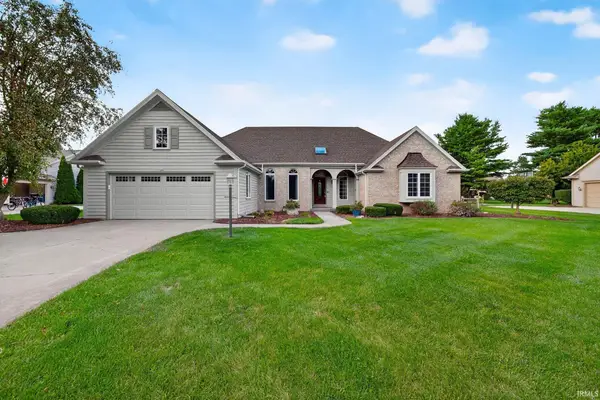 $539,000Active3 beds 4 baths3,870 sq. ft.
$539,000Active3 beds 4 baths3,870 sq. ft.15437 Bryanton Court, Granger, IN 46530
MLS# 202534714Listed by: HOWARD HANNA SB REAL ESTATE
