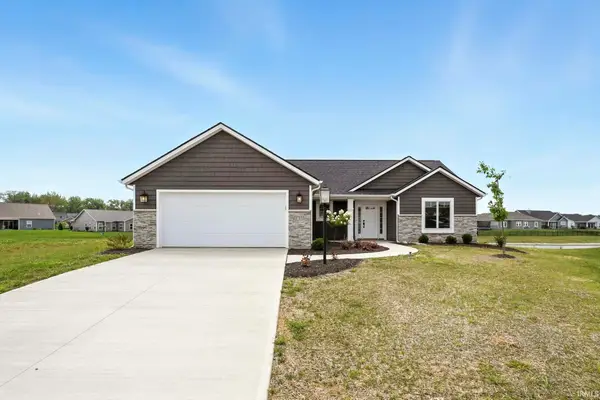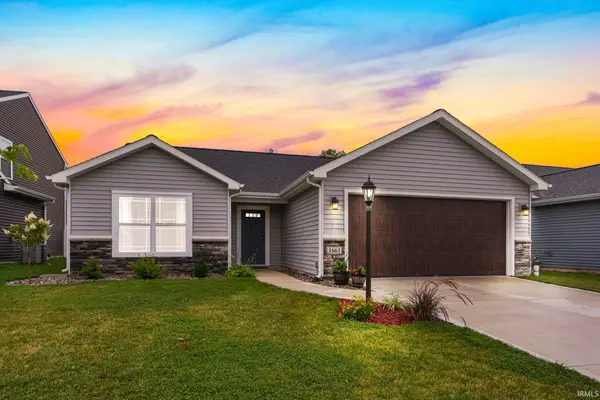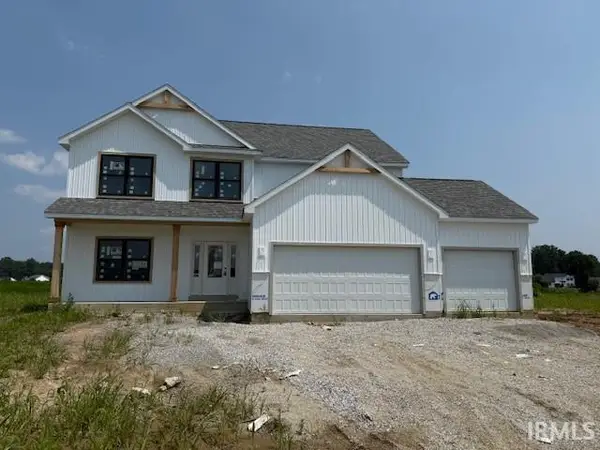18416 Herons Nest Cove, Huntertown, IN 46748
Local realty services provided by:ERA Crossroads



Listed by:christopher will
Office:mike thomas assoc., inc
MLS#:202530951
Source:Indiana Regional MLS
Price summary
- Price:$1,050,000
- Price per sq. ft.:$178.48
- Monthly HOA dues:$33.33
About this home
"A rare opportunity awaits to own a custom-built Timberlin Home by the renowned Barclay J. Allen. Situated on a sprawling nearly 4-acre lot that backs up to pristine woods, this home provides unparalleled privacy and tranquility. Step inside to a bright and open floor plan featuring a stunning cathedral ceiling and a breathtaking wall of windows that floods the space with natural light. The heart of the home is the chef's kitchen, a true showstopper with custom full-height cabinets, an expansive walk-in pantry, and an oversized 9-foot granite island that includes a dedicated coffee bar. The thoughtful layout provides flexibility for any lifestyle with the master suite conveniently located on the main level. Car enthusiasts and hobbyists will be captivated by the 4-car garage, which goes above and beyond with a private stairway to the basement, a separate workshop and gardening room, complete with its own overhead door access to the rear. The outdoor living space is a sanctuary, highlighted by a serene covered rear deck where you can relax and unwind while enjoying the peaceful, wooded surroundings. With professional landscaping already in place, this 5,000+ square foot home is complete and ready for you to move in today. No need to endure the time, stress, and added costs of building—this dream home is waiting for you."
Contact an agent
Home facts
- Year built:2018
- Listing Id #:202530951
- Added:8 day(s) ago
- Updated:August 14, 2025 at 07:26 AM
Rooms and interior
- Bedrooms:4
- Total bathrooms:6
- Full bathrooms:4
- Living area:5,033 sq. ft.
Heating and cooling
- Cooling:Central Air
- Heating:Forced Air, Gas
Structure and exterior
- Year built:2018
- Building area:5,033 sq. ft.
- Lot area:3.95 Acres
Schools
- High school:Carroll
- Middle school:Maple Creek
- Elementary school:Cedar Canyon
Utilities
- Water:Well
- Sewer:Septic
Finances and disclosures
- Price:$1,050,000
- Price per sq. ft.:$178.48
- Tax amount:$7,121
New listings near 18416 Herons Nest Cove
- New
 $569,900Active3 beds 3 baths2,032 sq. ft.
$569,900Active3 beds 3 baths2,032 sq. ft.366 Keltic Pines Boulevard, Huntertown, IN 46748
MLS# 202532099Listed by: MIKE THOMAS ASSOC., INC - Open Sun, 1 to 3pmNew
 $250,000Active3 beds 3 baths1,392 sq. ft.
$250,000Active3 beds 3 baths1,392 sq. ft.14915 Gemini Drive, Huntertown, IN 46748
MLS# 202531707Listed by: NORTH EASTERN GROUP REALTY - Open Sun, 1 to 3pmNew
 $729,900Active4 beds 3 baths2,522 sq. ft.
$729,900Active4 beds 3 baths2,522 sq. ft.1353 Cascata Trail, Huntertown, IN 46748
MLS# 202531401Listed by: MIKE THOMAS ASSOC., INC - New
 $359,900Active3 beds 2 baths1,466 sq. ft.
$359,900Active3 beds 2 baths1,466 sq. ft.17155 Carrollton Court, Huntertown, IN 46748
MLS# 202531224Listed by: CENTURY 21 BRADLEY REALTY, INC  $2,199,999Pending5 beds 6 baths7,250 sq. ft.
$2,199,999Pending5 beds 6 baths7,250 sq. ft.17528 Umbra Trail, Huntertown, IN 46748
MLS# 202531084Listed by: CENTURY 21 BRADLEY REALTY, INC- New
 $724,900Active5 beds 5 baths3,813 sq. ft.
$724,900Active5 beds 5 baths3,813 sq. ft.16120 Gemma Pass, Huntertown, IN 46748
MLS# 202531079Listed by: CENTURY 21 BRADLEY REALTY, INC - New
 $414,900Active4 beds 3 baths2,322 sq. ft.
$414,900Active4 beds 3 baths2,322 sq. ft.1577 Bracht Court, Huntertown, IN 46748
MLS# 202530681Listed by: HELLER & SONS, INC.  $274,900Active3 beds 2 baths1,203 sq. ft.
$274,900Active3 beds 2 baths1,203 sq. ft.1661 Anconia Cove, Fort Wayne, IN 46845
MLS# 202530422Listed by: CENTURY 21 BRADLEY REALTY, INC $440,000Active4 beds 4 baths2,178 sq. ft.
$440,000Active4 beds 4 baths2,178 sq. ft.17468 Creekside Crossing Run, Huntertown, IN 46748
MLS# 202530424Listed by: HELLER & SONS, INC.
