10113 Catalina Drive, Indianapolis, IN 46235
Local realty services provided by:Schuler Bauer Real Estate ERA Powered
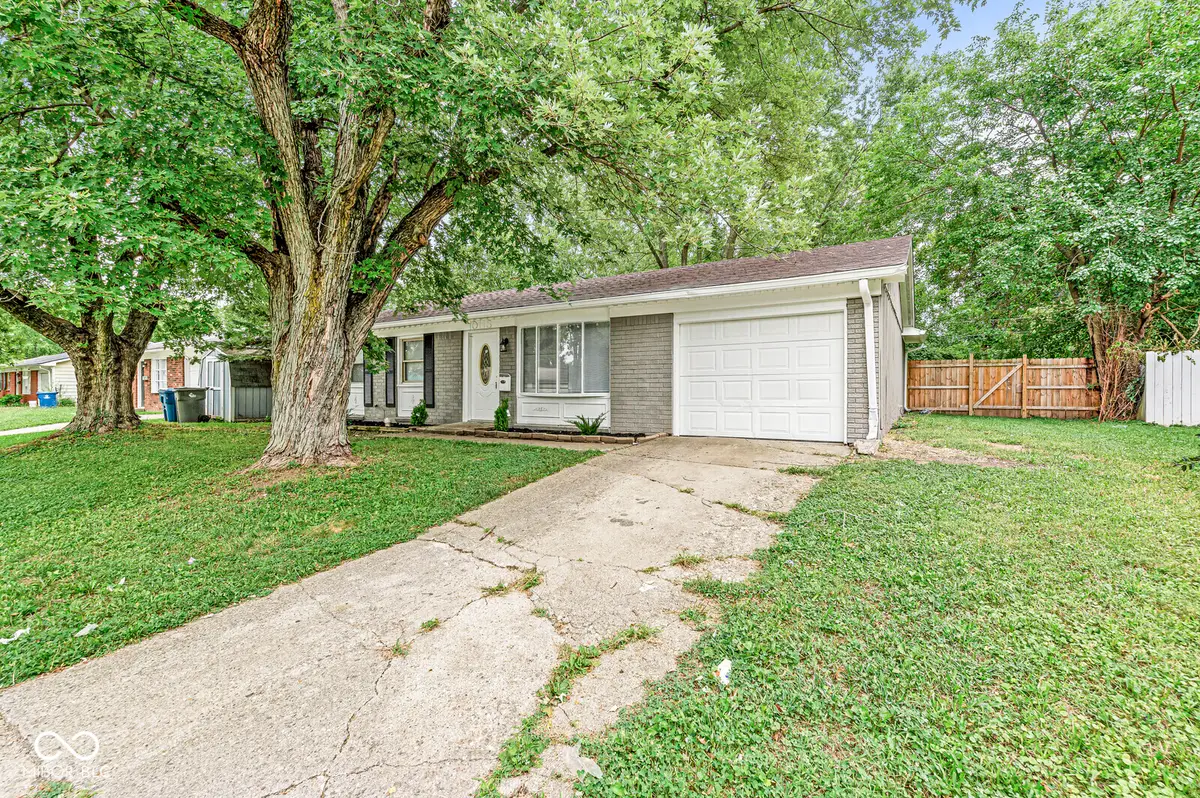
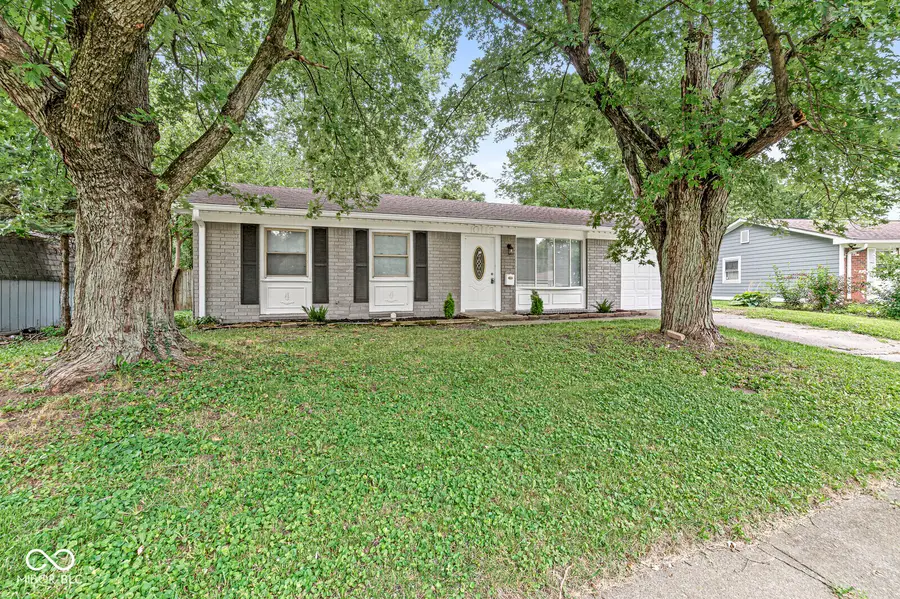
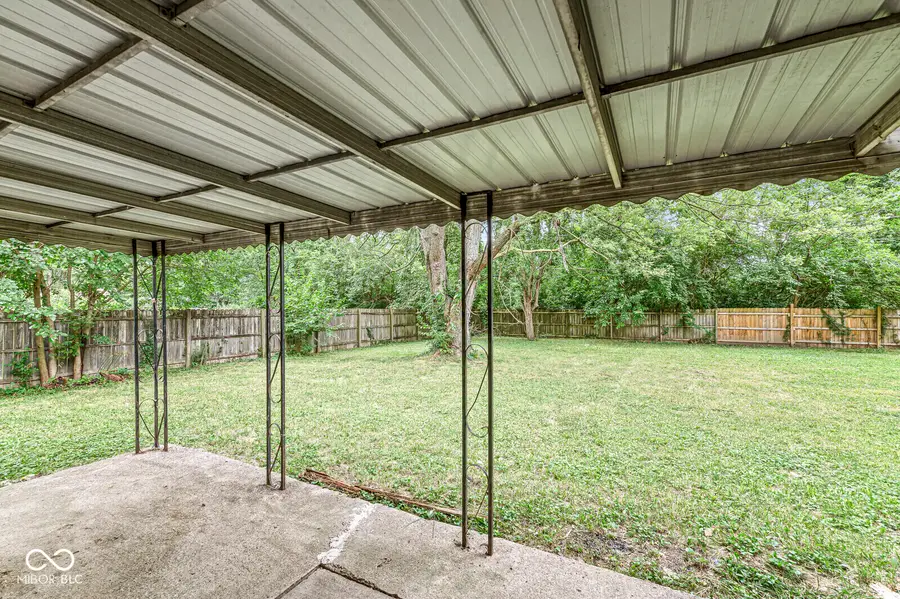
10113 Catalina Drive,Indianapolis, IN 46235
$205,000
- 3 Beds
- 1 Baths
- 1,176 sq. ft.
- Single family
- Active
Listed by:sara garza
Office:compass indiana, llc.
MLS#:22058082
Source:IN_MIBOR
Price summary
- Price:$205,000
- Price per sq. ft.:$174.32
About this home
Welcome to your dream home! This beautifully remodeled ranch-style residence offers the perfect blend of modern comfort and timeless charm. With 3 bedrooms and a well-appointed bathroom, this home is ideal for families or anyone seeking a tranquil retreat. Step inside to discover a bright and inviting open floor plan, featuring new flooring and fresh paint throughout. The kitchen is a chef's delight with stylish countertops, and ample cabinetry. Each bedroom provides generous space and natural light, creating a cozy ambiance for relaxation. Outside, the property boasts a brand-new garage door, adding to the home's curb appeal and providing secure parking. The expansive backyard is perfect for outdoor gatherings, gardening, or simply enjoying the serene surroundings. Located in a friendly neighborhood, this home offers both convenience and privacy. Don't miss the opportunity to make this stunning, move-in-ready ranch your own. Schedule a tour today and experience the best in modern living!
Contact an agent
Home facts
- Year built:1967
- Listing Id #:22058082
- Added:1 day(s) ago
- Updated:August 21, 2025 at 11:39 PM
Rooms and interior
- Bedrooms:3
- Total bathrooms:1
- Full bathrooms:1
- Living area:1,176 sq. ft.
Heating and cooling
- Cooling:Central Electric
- Heating:Forced Air
Structure and exterior
- Year built:1967
- Building area:1,176 sq. ft.
- Lot area:0.29 Acres
Utilities
- Water:Public Water
Finances and disclosures
- Price:$205,000
- Price per sq. ft.:$174.32
New listings near 10113 Catalina Drive
- New
 $204,900Active2 beds 1 baths672 sq. ft.
$204,900Active2 beds 1 baths672 sq. ft.831 Laurel Street, Indianapolis, IN 46203
MLS# 22057530Listed by: CENTURY 21 SCHEETZ - New
 $255,000Active3 beds 2 baths1,212 sq. ft.
$255,000Active3 beds 2 baths1,212 sq. ft.3915 E Brunswick Avenue, Indianapolis, IN 46237
MLS# 22057745Listed by: SHALOM REALTY LLC - New
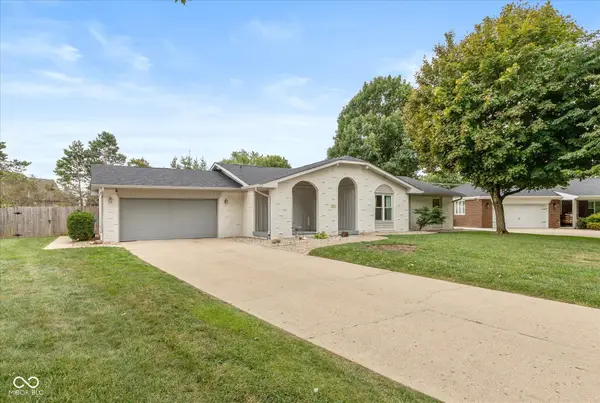 $425,000Active4 beds 4 baths2,200 sq. ft.
$425,000Active4 beds 4 baths2,200 sq. ft.8725 Meadow Vista Drive, Indianapolis, IN 46217
MLS# 22057988Listed by: KELLER WILLIAMS INDY METRO S - Open Sat, 1 to 4pmNew
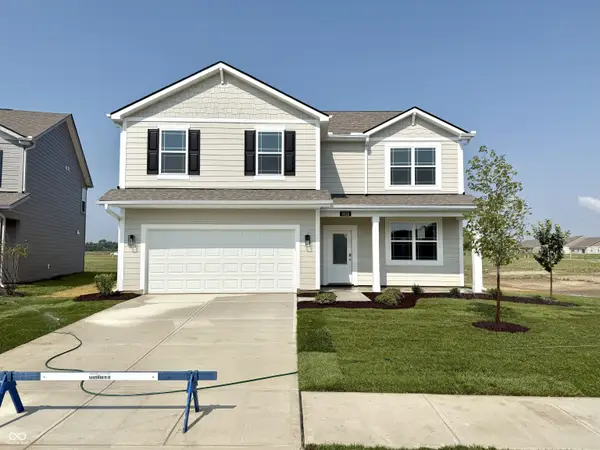 $383,900Active5 beds 3 baths2,600 sq. ft.
$383,900Active5 beds 3 baths2,600 sq. ft.5528 Tart Boulevard, Indianapolis, IN 46239
MLS# 22058052Listed by: DRH REALTY OF INDIANA, LLC - New
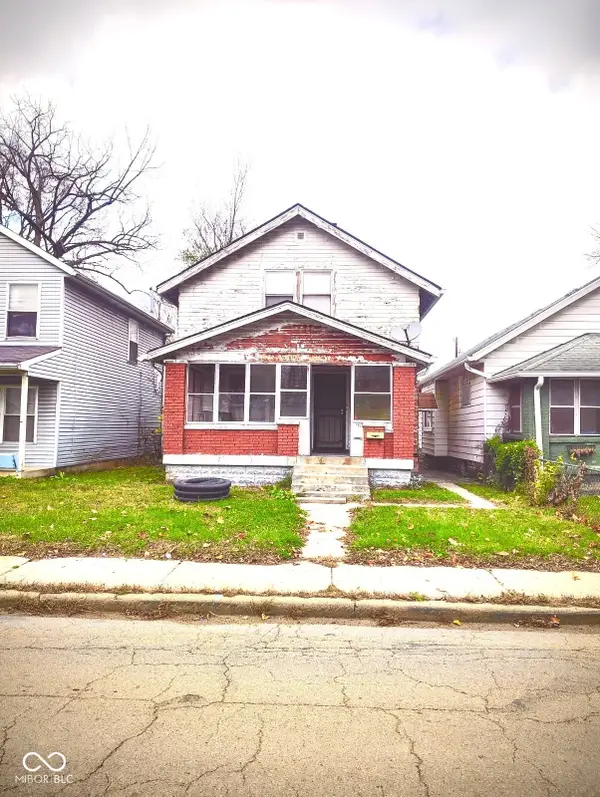 $87,500Active2 beds 1 baths1,232 sq. ft.
$87,500Active2 beds 1 baths1,232 sq. ft.1166 W 29th Street, Indianapolis, IN 46208
MLS# 22058078Listed by: KELLER WILLIAMS INDY METRO S - New
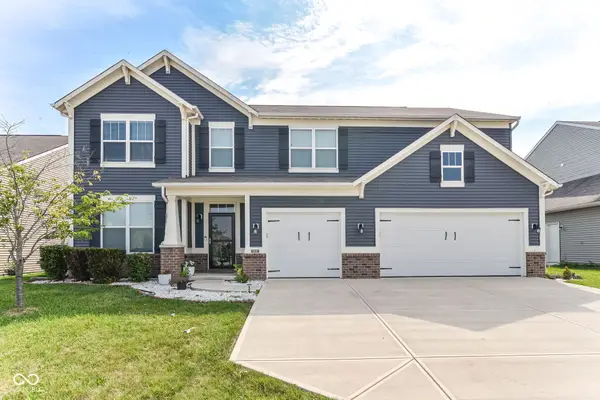 $450,000Active5 beds 3 baths3,336 sq. ft.
$450,000Active5 beds 3 baths3,336 sq. ft.4501 Goose Rock Drive, Indianapolis, IN 46239
MLS# 22058263Listed by: DIAMOND REALTY, INC - Open Sun, 12 to 2pmNew
 $2,490,000Active7 beds 6 baths5,828 sq. ft.
$2,490,000Active7 beds 6 baths5,828 sq. ft.7629 Washington Boulevard, Indianapolis, IN 46240
MLS# 22050704Listed by: F.C. TUCKER COMPANY - New
 $259,900Active3 beds 2 baths1,249 sq. ft.
$259,900Active3 beds 2 baths1,249 sq. ft.5609 Glen Canyon Drive, Indianapolis, IN 46237
MLS# 22056086Listed by: REDFIN CORPORATION - New
 $345,000Active4 beds 3 baths2,240 sq. ft.
$345,000Active4 beds 3 baths2,240 sq. ft.5150 Arling Drive, Indianapolis, IN 46237
MLS# 22058029Listed by: KELLER WILLIAMS INDY METRO S - New
 $569,900Active3 beds 4 baths2,712 sq. ft.
$569,900Active3 beds 4 baths2,712 sq. ft.2028 Columbia Avenue, Indianapolis, IN 46202
MLS# 22058045Listed by: NEW QUANTUM REALTY GROUP

