1017 Grassy Branch Drive, Indianapolis, IN 46239
Local realty services provided by:Schuler Bauer Real Estate ERA Powered
Listed by:candace fisk
Office:coldwell banker - kaiser
MLS#:22062109
Source:IN_MIBOR
Price summary
- Price:$399,999
- Price per sq. ft.:$140.1
About this home
This stunning builder model home offers the perfect combination of luxury, space, and style. With over $175,000 in premium upgrades, this 3-bedroom, 2.5-bathroom home is designed for modern living and exceptional comfort and comes fully furnished! Step inside to discover exquisite craftsmanship and luxurious finishes throughout. The main level features durable LVP flooring, providing both elegance and functionality, while the 9' ceilings enhance the open, airy atmosphere. The expansive living area is highlighted by a gas fireplace with a charming shiplap feature wall, creating the perfect setting for cozy evenings. The chef-inspired kitchen boasts top-of-the-line appliances, sleek cabinetry, and a spacious layout ideal for entertaining. Adjacent to the kitchen is a sunroom that floods the space with natural light, offering the perfect spot for morning coffee or evening relaxation. The main level also includes a flexible space that can serve as a formal dining room, home office, or study. Upstairs, a huge loft area offers endless possibilities-whether you need a home office, playroom, or media center. Each of the three spacious bedrooms are designed for comfort and privacy, including the luxurious master suite with a walk-in closet and an en-suite bath. The oversized garage is a standout feature, providing ample storage space, and the custom boot bench at the entryway adds a functional touch for everyday living. Enjoy the outdoors from the covered front and back porches, perfect for entertaining or unwinding after a long day. The professionally landscaped yard with an irrigation system ensures your outdoor spaces remain pristine year-round. Craftsman-style front elevation and a meticulously maintained home that's ready for you to move in and start enjoying immediately. This incredible home offers everything you need and more. Schedule your private showing today to experience the luxury and attention to detail in person!
Contact an agent
Home facts
- Year built:2022
- Listing ID #:22062109
- Added:45 day(s) ago
- Updated:October 28, 2025 at 04:46 AM
Rooms and interior
- Bedrooms:3
- Total bathrooms:3
- Full bathrooms:2
- Half bathrooms:1
- Living area:2,855 sq. ft.
Heating and cooling
- Cooling:Central Electric
- Heating:Forced Air
Structure and exterior
- Year built:2022
- Building area:2,855 sq. ft.
- Lot area:0.23 Acres
Utilities
- Water:Public Water
Finances and disclosures
- Price:$399,999
- Price per sq. ft.:$140.1
New listings near 1017 Grassy Branch Drive
- New
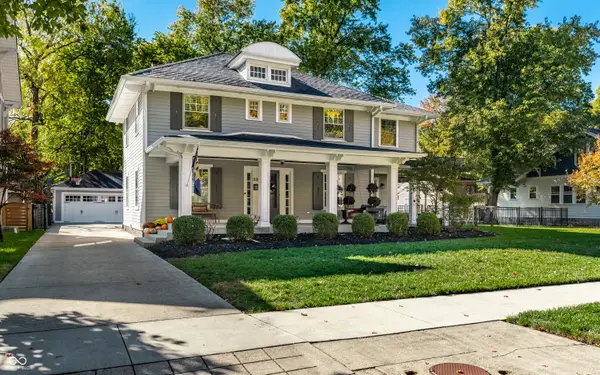 $1,250,000Active4 beds 4 baths3,056 sq. ft.
$1,250,000Active4 beds 4 baths3,056 sq. ft.33 W 42nd Street, Indianapolis, IN 46208
MLS# 22070099Listed by: F.C. TUCKER COMPANY - New
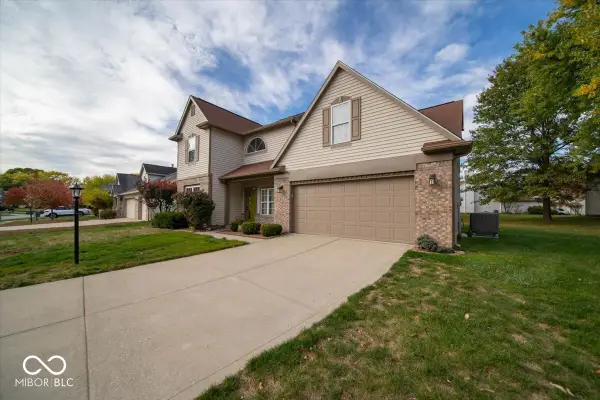 $295,000Active4 beds 3 baths2,304 sq. ft.
$295,000Active4 beds 3 baths2,304 sq. ft.8610 Turnstone Court, Indianapolis, IN 46234
MLS# 22070352Listed by: TUCCO REALTY LLC - New
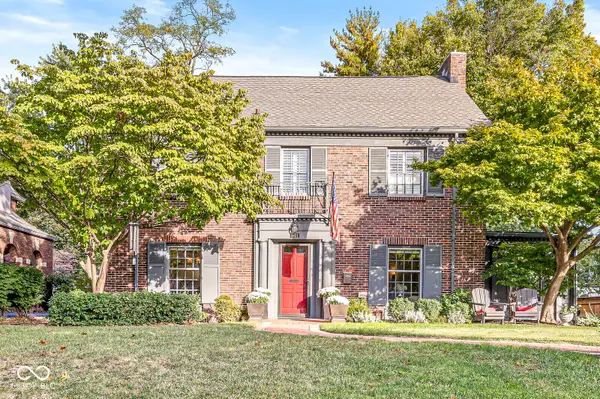 $900,000Active4 beds 3 baths3,101 sq. ft.
$900,000Active4 beds 3 baths3,101 sq. ft.5421 N Washington Boulevard, Indianapolis, IN 46220
MLS# 22068459Listed by: F.C. TUCKER COMPANY - New
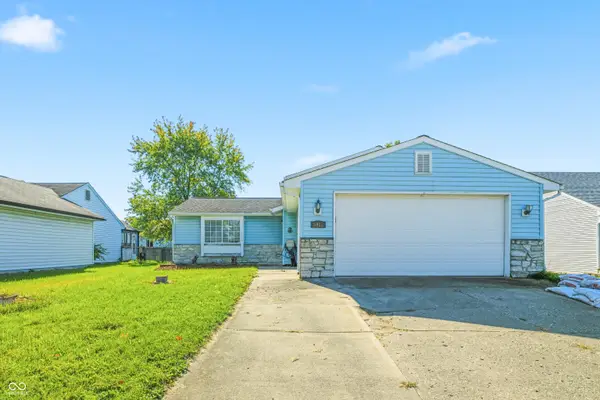 $229,900Active4 beds 2 baths1,748 sq. ft.
$229,900Active4 beds 2 baths1,748 sq. ft.5915 Parterra Drive, Indianapolis, IN 46237
MLS# 22070427Listed by: CENTURY 21 SCHEETZ - New
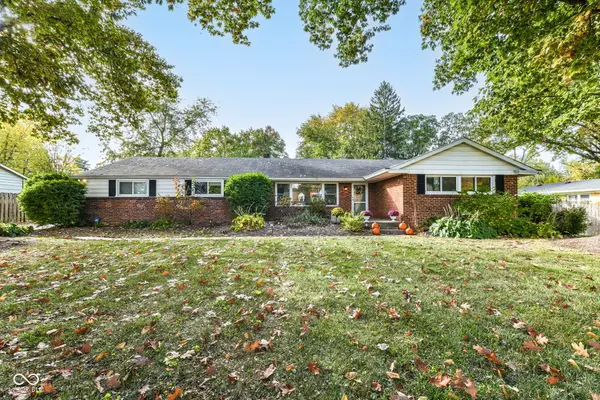 $359,900Active3 beds 2 baths1,737 sq. ft.
$359,900Active3 beds 2 baths1,737 sq. ft.8650 Guilford Avenue, Indianapolis, IN 46240
MLS# 22070313Listed by: UNITED REAL ESTATE INDPLS - New
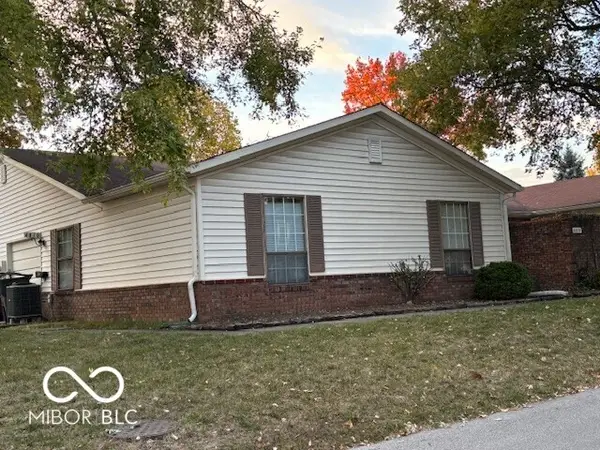 $160,000Active2 beds 1 baths1,061 sq. ft.
$160,000Active2 beds 1 baths1,061 sq. ft.4810 London Drive, Indianapolis, IN 46254
MLS# 22070486Listed by: REAL BROKER, LLC - New
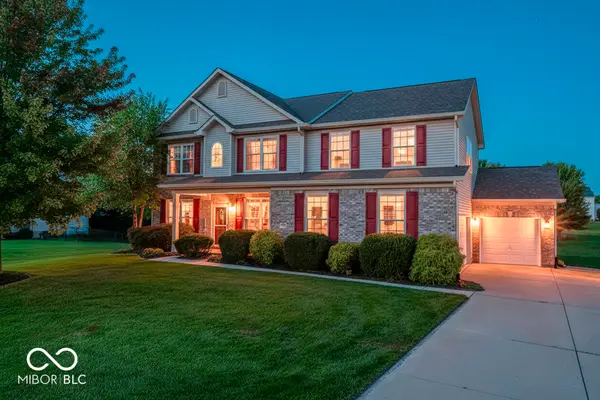 $479,900Active5 beds 3 baths3,088 sq. ft.
$479,900Active5 beds 3 baths3,088 sq. ft.7024 Langham, Indianapolis, IN 46259
MLS# 22067960Listed by: RE/MAX ADVANCED REALTY - New
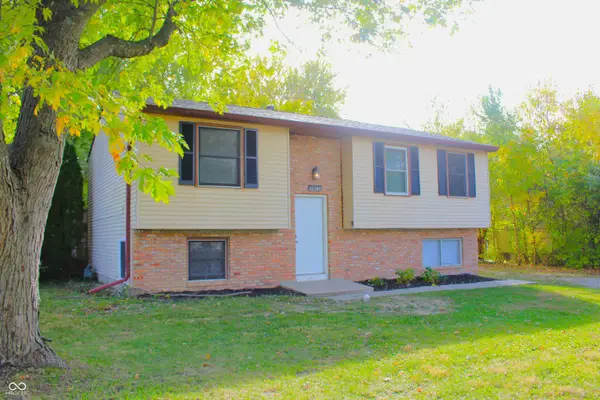 $220,000Active3 beds 2 baths1,788 sq. ft.
$220,000Active3 beds 2 baths1,788 sq. ft.11341 Mcdowell Drive, Indianapolis, IN 46229
MLS# 22070293Listed by: J S RUIZ REALTY, INC. - New
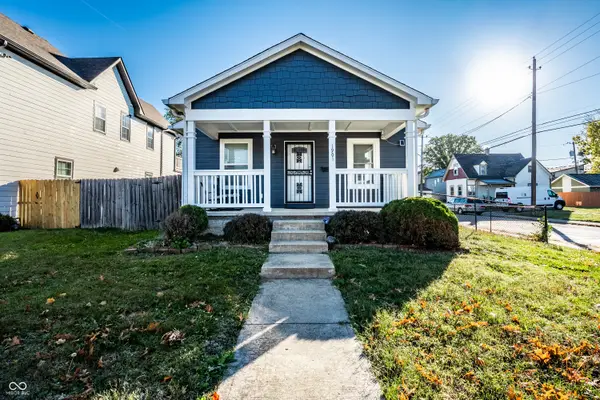 $285,000Active3 beds 1 baths1,472 sq. ft.
$285,000Active3 beds 1 baths1,472 sq. ft.1901 Carrollton Avenue, Indianapolis, IN 46202
MLS# 22069908Listed by: @PROPERTIES - New
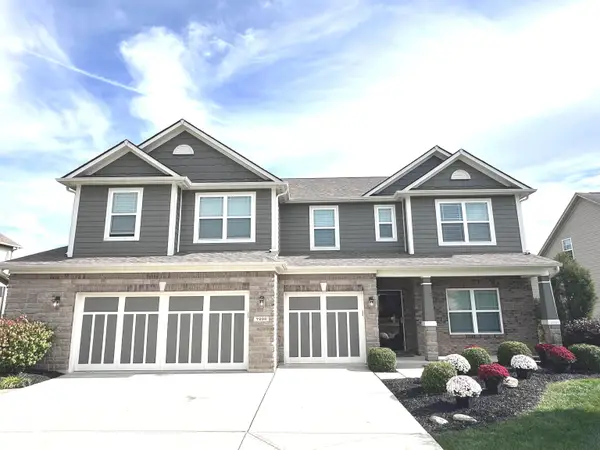 $525,000Active5 beds 3 baths3,145 sq. ft.
$525,000Active5 beds 3 baths3,145 sq. ft.7203 Stones River Drive, Indianapolis, IN 46259
MLS# 22070475Listed by: HOOSIER, REALTORS
