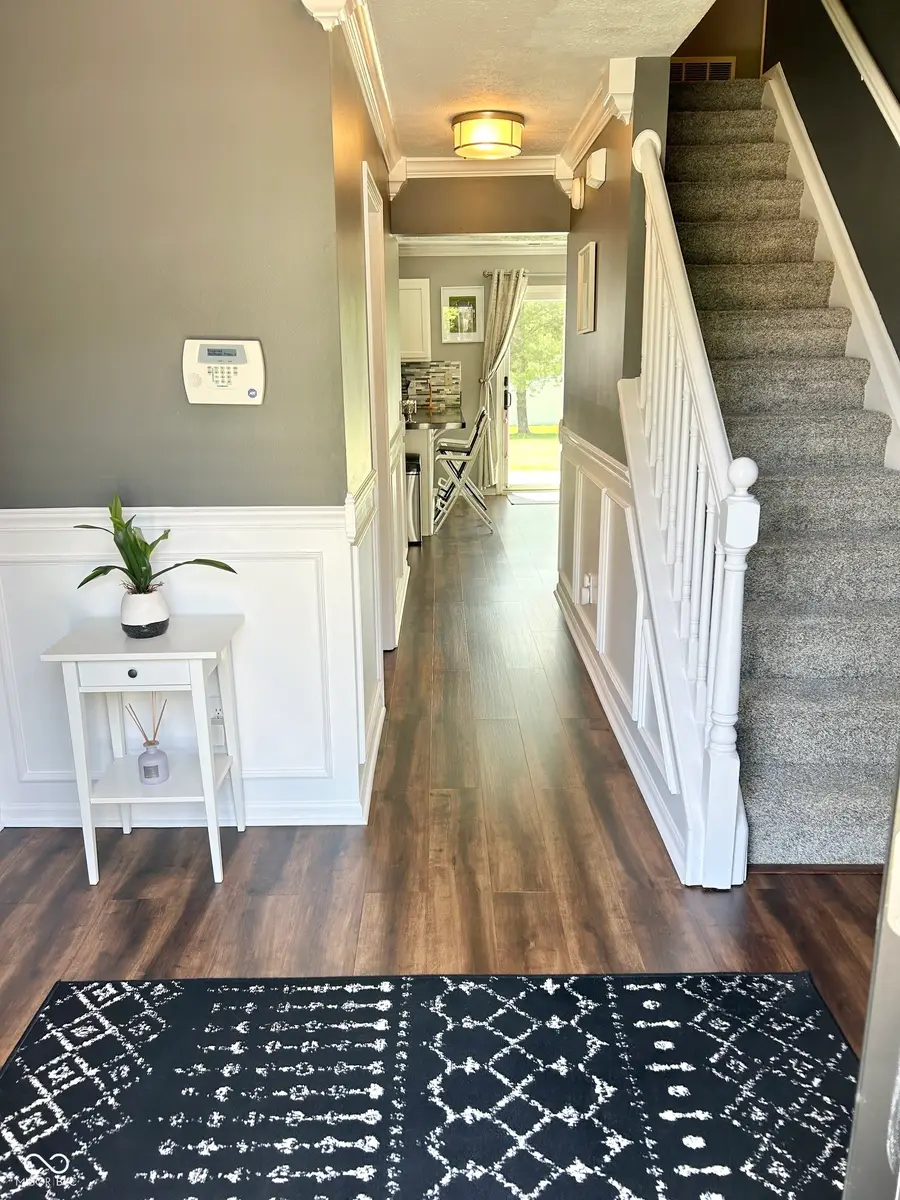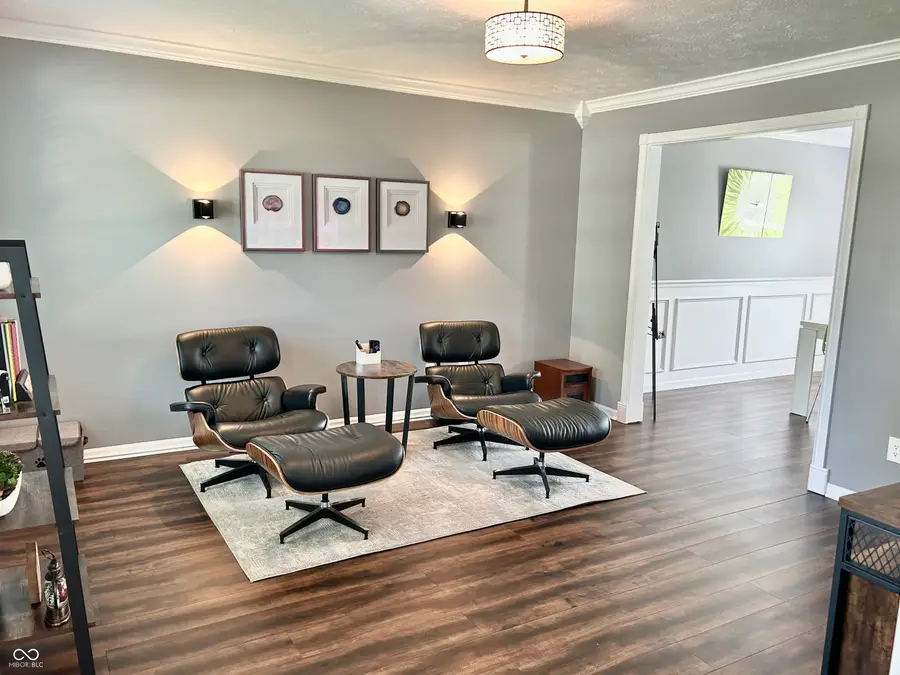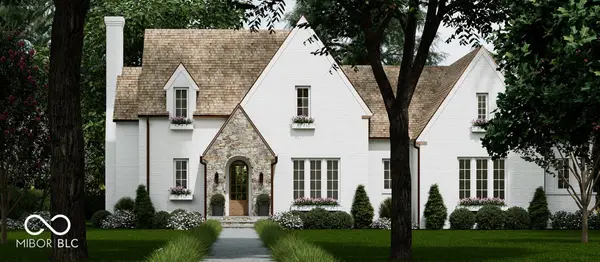10847 Woodlook Lane, Indianapolis, IN 46239
Local realty services provided by:Schuler Bauer Real Estate ERA Powered



10847 Woodlook Lane,Indianapolis, IN 46239
$319,500
- 4 Beds
- 3 Baths
- 2,464 sq. ft.
- Single family
- Pending
Listed by:jennifer snider
Office:esquire real estate group llc.
MLS#:22040998
Source:IN_MIBOR
Price summary
- Price:$319,500
- Price per sq. ft.:$129.67
About this home
Nestled in the quiet neighborhood of Grassy Creek, this single-family residence presents an attractive property in pristine condition with an abundance of updates and a well-designed floor plan. As you walk into the home, you will enjoy the vinyl plank flooring and neutral paint color. The crown molding and wainscoting throughout the main floor also add charming character to the home. The spacious living room allows for entertaining guests comfortably, and the kitchen features stainless steel appliances, granite countertops with a large peninsula, as well as a walk-in pantry. In addition, the private office/library creates an ideal work/study environment with custom built-in shelving and desk space. Head upstairs and stretch out in the sizable primary bedroom featuring a large walk-in closet. The newly renovated ensuite bathroom provides a spa-like retreat with a double vanity, deep soaking tub, and walk-in shower. Outside, the property also boasts a generous lot including a large patio and deck with a shed for extra storage. The immaculate yard and landscaping will be the envy of your neighbors! *Recent updates include: newly installed carpet on stairs and entire 2nd floor, newer roof, kitchen cabinets resurfaced and soft close hinges added, newer landscaping, several new windows and updated bathrooms. There are a host of educational opportunities near this neighborhood, including Warren Township Schools, a neighboring district New Palestine schools, and private school options, such as Burge Terrace and Zion Lutheran.
Contact an agent
Home facts
- Year built:1997
- Listing Id #:22040998
- Added:57 day(s) ago
- Updated:July 01, 2025 at 07:53 AM
Rooms and interior
- Bedrooms:4
- Total bathrooms:3
- Full bathrooms:2
- Half bathrooms:1
- Living area:2,464 sq. ft.
Heating and cooling
- Heating:Electric, Heat Pump
Structure and exterior
- Year built:1997
- Building area:2,464 sq. ft.
- Lot area:0.43 Acres
Schools
- High school:Warren Central High School
- Elementary school:Grassy Creek Elementary School
Utilities
- Water:City/Municipal
Finances and disclosures
- Price:$319,500
- Price per sq. ft.:$129.67
New listings near 10847 Woodlook Lane
- New
 $1,900,000Active5 beds 5 baths5,588 sq. ft.
$1,900,000Active5 beds 5 baths5,588 sq. ft.4030 E 62nd Street, Indianapolis, IN 46220
MLS# 22053575Listed by: COMPASS INDIANA, LLC - New
 $400,000Active1.25 Acres
$400,000Active1.25 Acres4030 E 62nd Street, Indianapolis, IN 46220
MLS# 22053578Listed by: COMPASS INDIANA, LLC - New
 $219,500Active3 beds 2 baths1,896 sq. ft.
$219,500Active3 beds 2 baths1,896 sq. ft.910 Dequincy Street, Indianapolis, IN 46201
MLS# 22053650Listed by: EXCEPTIONAL HOMES REALTY - New
 $199,999Active4 beds 2 baths2,031 sq. ft.
$199,999Active4 beds 2 baths2,031 sq. ft.344 N Eaton Avenue, Indianapolis, IN 46219
MLS# 22053658Listed by: SHOUSE REALTY GROUP LLC - New
 $359,900Active4 beds 3 baths2,820 sq. ft.
$359,900Active4 beds 3 baths2,820 sq. ft.3019 Shadow Lake Drive, Indianapolis, IN 46217
MLS# 22053811Listed by: F.C. TUCKER/CROSSROADS - New
 $119,800Active2 beds 1 baths672 sq. ft.
$119,800Active2 beds 1 baths672 sq. ft.930 N Kealing Avenue, Indianapolis, IN 46201
MLS# 22053942Listed by: KELLER WILLIAMS INDY METRO S - New
 $119,800Active2 beds 1 baths828 sq. ft.
$119,800Active2 beds 1 baths828 sq. ft.2627 Shriver Avenue, Indianapolis, IN 46208
MLS# 22054001Listed by: KELLER WILLIAMS INDY METRO S - New
 $217,900Active3 beds 3 baths1,829 sq. ft.
$217,900Active3 beds 3 baths1,829 sq. ft.6212 Bishops Pond Lane, Indianapolis, IN 46268
MLS# 22054034Listed by: KELLER WILLIAMS INDY METRO S - New
 $249,900Active3 beds 2 baths1,358 sq. ft.
$249,900Active3 beds 2 baths1,358 sq. ft.8019 Chesterhill Way, Indianapolis, IN 46239
MLS# 22054063Listed by: OFFERPAD BROKERAGE, LLC - New
 $145,000Active3 beds 1 baths975 sq. ft.
$145,000Active3 beds 1 baths975 sq. ft.1610 N Coolidge Avenue, Indianapolis, IN 46219
MLS# 22053544Listed by: KELLER WILLIAMS INDY METRO S
