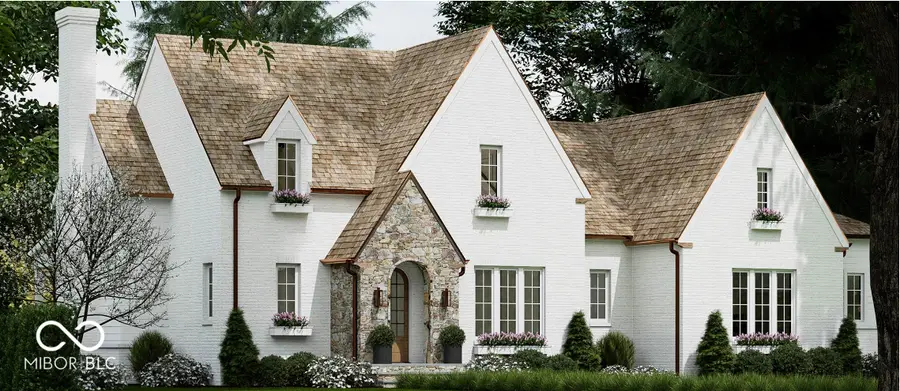4030 E 62nd Street, Indianapolis, IN 46220
Local realty services provided by:Schuler Bauer Real Estate ERA Powered



4030 E 62nd Street,Indianapolis, IN 46220
$1,900,000
- 5 Beds
- 5 Baths
- 5,588 sq. ft.
- Single family
- Active
Listed by:mike feldman
Office:compass indiana, llc.
MLS#:22053575
Source:IN_MIBOR
Price summary
- Price:$1,900,000
- Price per sq. ft.:$340.01
About this home
Set on a picturesque 1.25-acre lot in the coveted Dean Road corridor, this beautifully designed proposed new build by Monarch Homes, LLC offers timeless architecture, modern functionality, and a peaceful wooded setting- just minutes from the city's best amenities. With over 5,500 square feet, this 5-bedroom, 4.5-bath home blends classic design with generous, open living spaces - perfect for both everyday life and effortless entertaining. The European-inspired exterior features painted brick, charming dormers, a welcoming stone entry, and elegant landscaping. Inside, the layout and finishes have been thoughtfully curated to reflect both style and livability. This is a rare opportunity to enjoy the ease of a custom home without starting from scratch. Every detail- from the flow of the floor plan to the finishes- has been planned with care, offering a seamless path to luxury new construction in one of Indy's most exclusive pockets. Enjoy total convenience to Broad Ripple, Keystone, private schools, the new Nickel Plate Trail, and more- all while tucked away on a private lane with natural beauty in every direction.
Contact an agent
Home facts
- Year built:2026
- Listing Id #:22053575
- Added:13 day(s) ago
- Updated:August 04, 2025 at 11:38 PM
Rooms and interior
- Bedrooms:5
- Total bathrooms:5
- Full bathrooms:4
- Half bathrooms:1
- Living area:5,588 sq. ft.
Heating and cooling
- Cooling:Central Electric
- Heating:Forced Air
Structure and exterior
- Year built:2026
- Building area:5,588 sq. ft.
- Lot area:1.25 Acres
Finances and disclosures
- Price:$1,900,000
- Price per sq. ft.:$340.01
New listings near 4030 E 62nd Street
- New
 $309,900Active3 beds 2 baths1,545 sq. ft.
$309,900Active3 beds 2 baths1,545 sq. ft.7515 Davis Lane, Indianapolis, IN 46236
MLS# 22052912Listed by: F.C. TUCKER COMPANY - New
 $590,000Active4 beds 4 baths3,818 sq. ft.
$590,000Active4 beds 4 baths3,818 sq. ft.7474 Oakland Hills Drive, Indianapolis, IN 46236
MLS# 22055624Listed by: KELLER WILLIAMS INDY METRO S - New
 $256,750Active2 beds 2 baths1,024 sq. ft.
$256,750Active2 beds 2 baths1,024 sq. ft.7366 Harbour, Indianapolis, IN 46240
MLS# 22055862Listed by: UNITED REAL ESTATE INDPLS - New
 $629,900Active3 beds 3 baths2,326 sq. ft.
$629,900Active3 beds 3 baths2,326 sq. ft.921 Justine Circle E, Indianapolis, IN 46234
MLS# 22056004Listed by: EXP REALTY, LLC - New
 $99,900Active2 beds 2 baths905 sq. ft.
$99,900Active2 beds 2 baths905 sq. ft.10057 Dedham Drive, Indianapolis, IN 46229
MLS# 22056313Listed by: COMPASS INDIANA, LLC - New
 $166,000Active3 beds 2 baths1,104 sq. ft.
$166,000Active3 beds 2 baths1,104 sq. ft.894 S Auburn Street, Indianapolis, IN 46241
MLS# 22056456Listed by: J S RUIZ REALTY, INC. - Open Sat, 12 to 2pmNew
 $515,000Active3 beds 2 baths2,372 sq. ft.
$515,000Active3 beds 2 baths2,372 sq. ft.5756 Norwaldo Avenue, Indianapolis, IN 46220
MLS# 22056556Listed by: @PROPERTIES - New
 $339,900Active4 beds 3 baths2,318 sq. ft.
$339,900Active4 beds 3 baths2,318 sq. ft.6115 Redcoach Court, Indianapolis, IN 46250
MLS# 22056711Listed by: KELLER WILLIAMS INDPLS METRO N - New
 $279,000Active2 beds 2 baths1,847 sq. ft.
$279,000Active2 beds 2 baths1,847 sq. ft.5201 Hawks Point Road, Indianapolis, IN 46226
MLS# 22056748Listed by: F.C. TUCKER COMPANY - New
 $699,000Active4 beds 4 baths3,967 sq. ft.
$699,000Active4 beds 4 baths3,967 sq. ft.6065 Gladden Drive, Indianapolis, IN 46220
MLS# 22056795Listed by: CARPENTER, REALTORS
