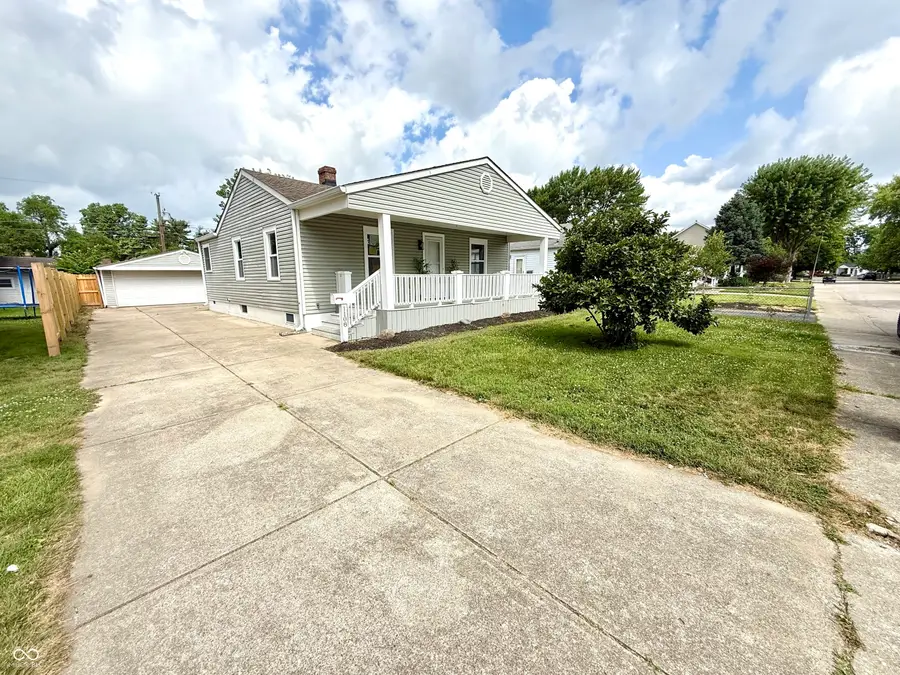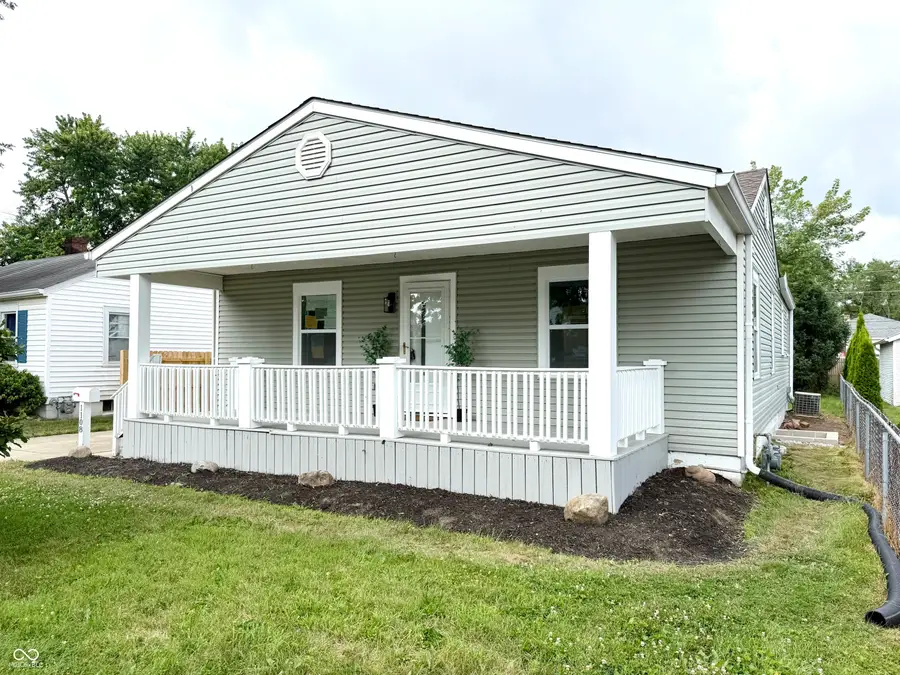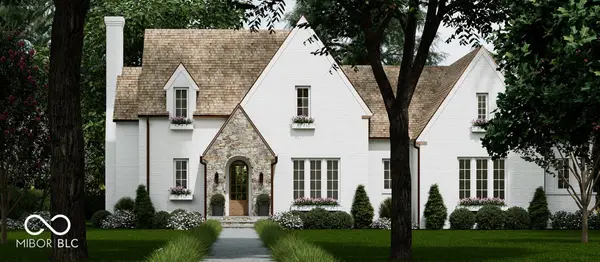1108 Rosner Drive, Indianapolis, IN 46224
Local realty services provided by:Schuler Bauer Real Estate ERA Powered



1108 Rosner Drive,Indianapolis, IN 46224
$299,900
- 3 Beds
- 2 Baths
- 1,698 sq. ft.
- Single family
- Pending
Listed by:scott chain
Office:re/max advanced realty
MLS#:22050499
Source:IN_MIBOR
Price summary
- Price:$299,900
- Price per sq. ft.:$176.62
About this home
This beautifully updated 3-bedroom, 2-bath home is full of character and modern touches in a quiet, tucked-away neighborhood of Speedway. Step inside to find new LVP flooring, stylish new light fixtures, sleek countertops, a fresh backsplash, brand-new appliances and an island which makes the kitchen a dream. The main floor offers two spacious living areas, a dedicated dining space, two bedrooms, and a full bathroom-perfect for entertaining or relaxing. Downstairs, the finished basement features a second full bath, third bedroom, laundry room, and a large bonus space ready for a fun living area, home office, gym, media room, or play area! Outside, you'll find an oversized detached garage with tandem space for up to 4 cars-rare and ideal for hobbyists, storage, or car enthusiasts. Don't miss your chance to live in this stylish and move-in-ready home in a charming, quiet Speedway neighborhood just minutes from everything!
Contact an agent
Home facts
- Year built:1941
- Listing Id #:22050499
- Added:17 day(s) ago
- Updated:July 18, 2025 at 11:39 PM
Rooms and interior
- Bedrooms:3
- Total bathrooms:2
- Full bathrooms:2
- Living area:1,698 sq. ft.
Heating and cooling
- Cooling:Central Electric
- Heating:Forced Air
Structure and exterior
- Year built:1941
- Building area:1,698 sq. ft.
- Lot area:0.14 Acres
Schools
- High school:Speedway Senior High School
- Middle school:Speedway Junior High School
- Elementary school:Carl G Fisher Elementary School 1
Utilities
- Water:Public Water
Finances and disclosures
- Price:$299,900
- Price per sq. ft.:$176.62
New listings near 1108 Rosner Drive
- New
 $1,900,000Active5 beds 5 baths5,588 sq. ft.
$1,900,000Active5 beds 5 baths5,588 sq. ft.4030 E 62nd Street, Indianapolis, IN 46220
MLS# 22053575Listed by: COMPASS INDIANA, LLC - New
 $400,000Active1.25 Acres
$400,000Active1.25 Acres4030 E 62nd Street, Indianapolis, IN 46220
MLS# 22053578Listed by: COMPASS INDIANA, LLC - New
 $219,500Active3 beds 2 baths1,896 sq. ft.
$219,500Active3 beds 2 baths1,896 sq. ft.910 Dequincy Street, Indianapolis, IN 46201
MLS# 22053650Listed by: EXCEPTIONAL HOMES REALTY - New
 $199,999Active4 beds 2 baths2,031 sq. ft.
$199,999Active4 beds 2 baths2,031 sq. ft.344 N Eaton Avenue, Indianapolis, IN 46219
MLS# 22053658Listed by: SHOUSE REALTY GROUP LLC - New
 $359,900Active4 beds 3 baths2,820 sq. ft.
$359,900Active4 beds 3 baths2,820 sq. ft.3019 Shadow Lake Drive, Indianapolis, IN 46217
MLS# 22053811Listed by: F.C. TUCKER/CROSSROADS - New
 $119,800Active2 beds 1 baths672 sq. ft.
$119,800Active2 beds 1 baths672 sq. ft.930 N Kealing Avenue, Indianapolis, IN 46201
MLS# 22053942Listed by: KELLER WILLIAMS INDY METRO S - New
 $119,800Active2 beds 1 baths828 sq. ft.
$119,800Active2 beds 1 baths828 sq. ft.2627 Shriver Avenue, Indianapolis, IN 46208
MLS# 22054001Listed by: KELLER WILLIAMS INDY METRO S - New
 $217,900Active3 beds 3 baths1,829 sq. ft.
$217,900Active3 beds 3 baths1,829 sq. ft.6212 Bishops Pond Lane, Indianapolis, IN 46268
MLS# 22054034Listed by: KELLER WILLIAMS INDY METRO S - New
 $249,900Active3 beds 2 baths1,358 sq. ft.
$249,900Active3 beds 2 baths1,358 sq. ft.8019 Chesterhill Way, Indianapolis, IN 46239
MLS# 22054063Listed by: OFFERPAD BROKERAGE, LLC - New
 $145,000Active3 beds 1 baths975 sq. ft.
$145,000Active3 beds 1 baths975 sq. ft.1610 N Coolidge Avenue, Indianapolis, IN 46219
MLS# 22053544Listed by: KELLER WILLIAMS INDY METRO S
