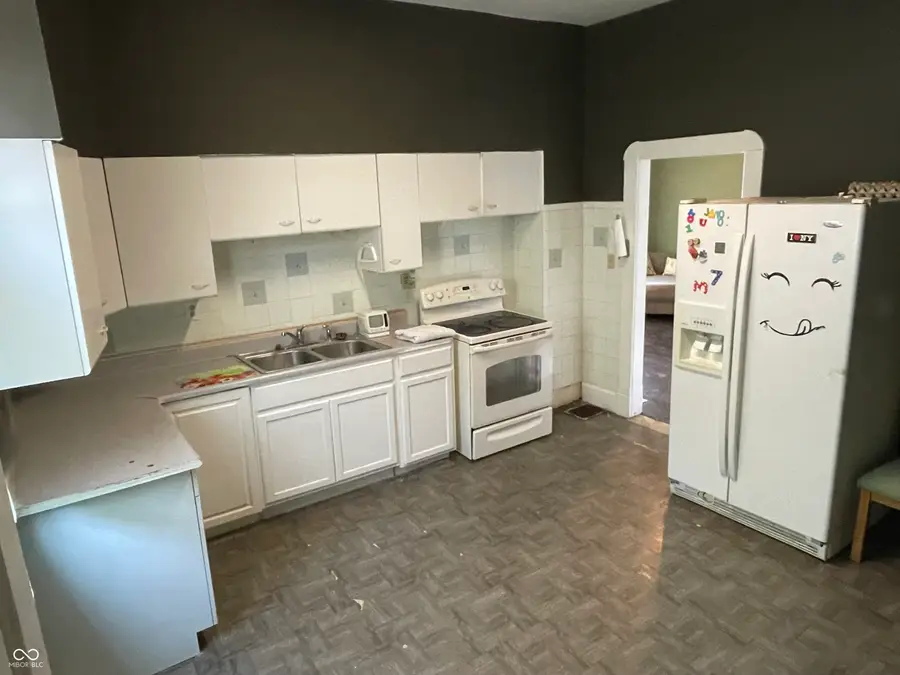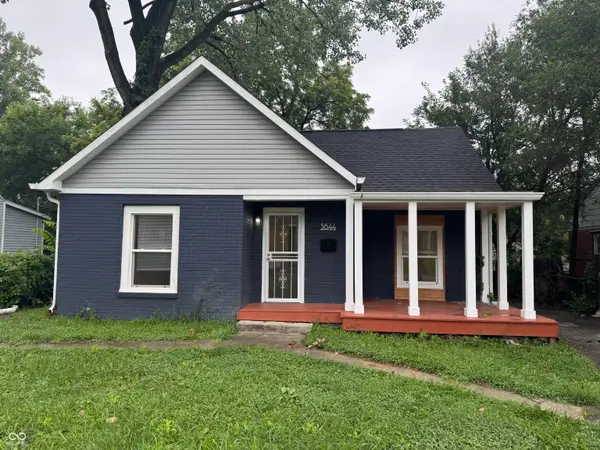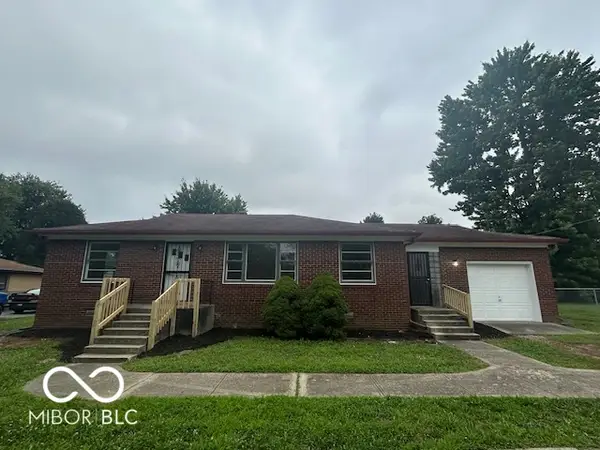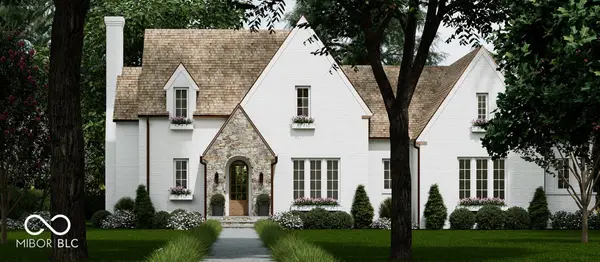1164 Groff Avenue, Indianapolis, IN 46222
Local realty services provided by:Schuler Bauer Real Estate ERA Powered



1164 Groff Avenue,Indianapolis, IN 46222
$124,900
- 3 Beds
- 1 Baths
- 1,568 sq. ft.
- Single family
- Active
Listed by:craig sharpe
Office:berkshire hathaway home
MLS#:22039456
Source:IN_MIBOR
Price summary
- Price:$124,900
- Price per sq. ft.:$70.8
About this home
$124,900 includes the home on Lot 33. It excludes Lots 31 + 32 to the north. New Furnace (2025) New Roof (2021) New Central Air Conditioner (2024) New Water Heater (2024) Siding replaced with Vinyl Siding + Windows replaced with Thermal Pane Windows. 1.5 Car garage (14X22) Seller will be adding new siding and gutters to the garage. Fully Fenced yard. Covered Front Porch (12X6) + Covered Back Porch (14X10). 10' Ceilings on the Main Level - Living Room (w/Luxury Vinyl Plank floor) + Eat-in Kitchen (w/White Cabinets + Laundry area) + 2BR's + Bath on the Main Level. Large Primary BR Upstairs (w/Ceiling Fan + Luxury Vinyl Plank floor) + a Finished Attic w/Luxury Vinyl Plank floor. Very convenient location only one block east of Tibbs + 2 blocks north of 10th St. Only 1.5 Miles to IUPUI and the Med Center and only 1 Mile to the Indianapolis Motor Speedway. Only 2 Miles to Downtown Indy + White River State Park + the new IU Health Hospital.
Contact an agent
Home facts
- Year built:1910
- Listing Id #:22039456
- Added:57 day(s) ago
- Updated:July 07, 2025 at 11:41 PM
Rooms and interior
- Bedrooms:3
- Total bathrooms:1
- Full bathrooms:1
- Living area:1,568 sq. ft.
Heating and cooling
- Cooling:Central Electric
- Heating:Forced Air
Structure and exterior
- Year built:1910
- Building area:1,568 sq. ft.
- Lot area:0.1 Acres
Utilities
- Water:Public Water
Finances and disclosures
- Price:$124,900
- Price per sq. ft.:$70.8
New listings near 1164 Groff Avenue
- New
 $339,900Active4 beds 3 baths2,120 sq. ft.
$339,900Active4 beds 3 baths2,120 sq. ft.5890 Courtyard Crescent, Indianapolis, IN 46234
MLS# 22054163Listed by: GARNET GROUP - New
 $170,000Active2 beds 1 baths872 sq. ft.
$170,000Active2 beds 1 baths872 sq. ft.3644 N Parker Avenue, Indianapolis, IN 46218
MLS# 22054164Listed by: EXP REALTY LLC - New
 $210,000Active3 beds 1 baths1,040 sq. ft.
$210,000Active3 beds 1 baths1,040 sq. ft.9525 Brookville Road, Indianapolis, IN 46239
MLS# 22054166Listed by: WYNKOOP BROKERAGE FIRM, LLC - New
 $1,900,000Active5 beds 5 baths5,588 sq. ft.
$1,900,000Active5 beds 5 baths5,588 sq. ft.4030 E 62nd Street, Indianapolis, IN 46220
MLS# 22053575Listed by: COMPASS INDIANA, LLC - New
 $400,000Active1.25 Acres
$400,000Active1.25 Acres4030 E 62nd Street, Indianapolis, IN 46220
MLS# 22053578Listed by: COMPASS INDIANA, LLC - New
 $219,500Active3 beds 2 baths1,896 sq. ft.
$219,500Active3 beds 2 baths1,896 sq. ft.910 Dequincy Street, Indianapolis, IN 46201
MLS# 22053650Listed by: EXCEPTIONAL HOMES REALTY - New
 $199,999Active4 beds 2 baths2,031 sq. ft.
$199,999Active4 beds 2 baths2,031 sq. ft.344 N Eaton Avenue, Indianapolis, IN 46219
MLS# 22053658Listed by: SHOUSE REALTY GROUP LLC - New
 $359,900Active4 beds 3 baths2,820 sq. ft.
$359,900Active4 beds 3 baths2,820 sq. ft.3019 Shadow Lake Drive, Indianapolis, IN 46217
MLS# 22053811Listed by: F.C. TUCKER/CROSSROADS - New
 $119,800Active2 beds 1 baths672 sq. ft.
$119,800Active2 beds 1 baths672 sq. ft.930 N Kealing Avenue, Indianapolis, IN 46201
MLS# 22053942Listed by: KELLER WILLIAMS INDY METRO S - New
 $119,800Active2 beds 1 baths828 sq. ft.
$119,800Active2 beds 1 baths828 sq. ft.2627 Shriver Avenue, Indianapolis, IN 46208
MLS# 22054001Listed by: KELLER WILLIAMS INDY METRO S
