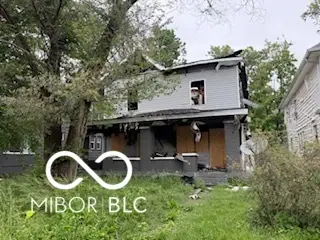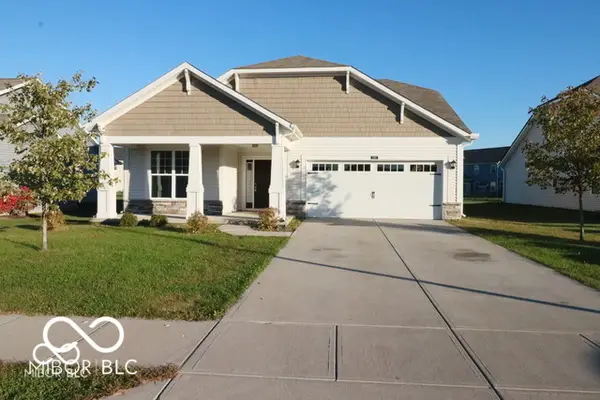11710 E 75th Street, Indianapolis, IN 46236
Local realty services provided by:Schuler Bauer Real Estate ERA Powered
11710 E 75th Street,Indianapolis, IN 46236
$350,000
- 3 Beds
- 3 Baths
- - sq. ft.
- Single family
- Sold
Listed by:doreen harris
Office:re/max advanced realty
MLS#:22021412
Source:IN_MIBOR
Sorry, we are unable to map this address
Price summary
- Price:$350,000
About this home
Welcome to this beautifully maintained home in the heart of Geist! Featuring 3 bedrooms and 3 full bathrooms, this property offers flexible space for families, remote workers, or anyone looking to enjoy a balance of comfort and convenience. The main-level bedroom provides an ideal setup for a guest suite or home office. Step inside to an open-concept living area filled with natural light, flowing seamlessly into the kitchen and dining space-perfect for entertaining or relaxing evenings at home. Upstairs, you'll find additional bedrooms, including a spacious primary suite with ample closet space. Enjoy the outdoors with fresh landscaping, a peaceful backyard, and a welcoming front entry. Recent updates include enhanced curb appeal and professionally landscaped yard. Located near shopping, dining, parks, and top-rated schools, this home offers both comfort and value. Don't miss your chance to own this move-in ready property.
Contact an agent
Home facts
- Year built:1986
- Listing ID #:22021412
- Added:228 day(s) ago
- Updated:September 26, 2025 at 01:52 PM
Rooms and interior
- Bedrooms:3
- Total bathrooms:3
- Full bathrooms:3
Heating and cooling
- Cooling:Central Electric
- Heating:Heat Pump
Structure and exterior
- Year built:1986
Schools
- Elementary school:Amy Beverland Elementary
Utilities
- Water:Public Water
Finances and disclosures
- Price:$350,000
New listings near 11710 E 75th Street
- New
 $240,000Active3 beds 3 baths1,297 sq. ft.
$240,000Active3 beds 3 baths1,297 sq. ft.9213 Sea Pine Lane, Indianapolis, IN 46250
MLS# 22064308Listed by: @PROPERTIES - New
 $270,000Active3 beds 2 baths1,690 sq. ft.
$270,000Active3 beds 2 baths1,690 sq. ft.545 Farley Drive, Indianapolis, IN 46214
MLS# 22064322Listed by: MARK DIETEL REALTY, LLC - Open Sat, 3 to 5pmNew
 $235,000Active3 beds 2 baths1,536 sq. ft.
$235,000Active3 beds 2 baths1,536 sq. ft.4448 Aristocrat Circle, Indianapolis, IN 46235
MLS# 22064982Listed by: F.C. TUCKER COMPANY - New
 $30,000Active-- beds -- baths
$30,000Active-- beds -- baths138 N Kealing Avenue, Indianapolis, IN 46201
MLS# 22065019Listed by: KELLER WILLIAMS INDPLS METRO N - New
 $30,000Active0.13 Acres
$30,000Active0.13 Acres138 N Kealing Avenue, Indianapolis, IN 46201
MLS# 22065023Listed by: KELLER WILLIAMS INDPLS METRO N - New
 $40,000Active-- beds -- baths
$40,000Active-- beds -- baths4122 E Washington Street, Indianapolis, IN 46201
MLS# 22065031Listed by: KELLER WILLIAMS INDPLS METRO N - New
 $40,000Active0.13 Acres
$40,000Active0.13 Acres4122 E Washington Street, Indianapolis, IN 46201
MLS# 22065036Listed by: KELLER WILLIAMS INDPLS METRO N - New
 $334,500Active3 beds 2 baths1,784 sq. ft.
$334,500Active3 beds 2 baths1,784 sq. ft.8105 Milender Boulevard, Indianapolis, IN 46237
MLS# 22065088Listed by: EXP REALTY, LLC - Open Sun, 2 to 4pmNew
 $495,000Active3 beds 3 baths1,821 sq. ft.
$495,000Active3 beds 3 baths1,821 sq. ft.2032 Kessler Blvd E Drive, Indianapolis, IN 46220
MLS# 22049358Listed by: F.C. TUCKER COMPANY - New
 $124,900Active2 beds 1 baths1,428 sq. ft.
$124,900Active2 beds 1 baths1,428 sq. ft.Address Withheld By Seller, Indianapolis, IN 46205
MLS# 22064920Listed by: DIVINE REALTY
