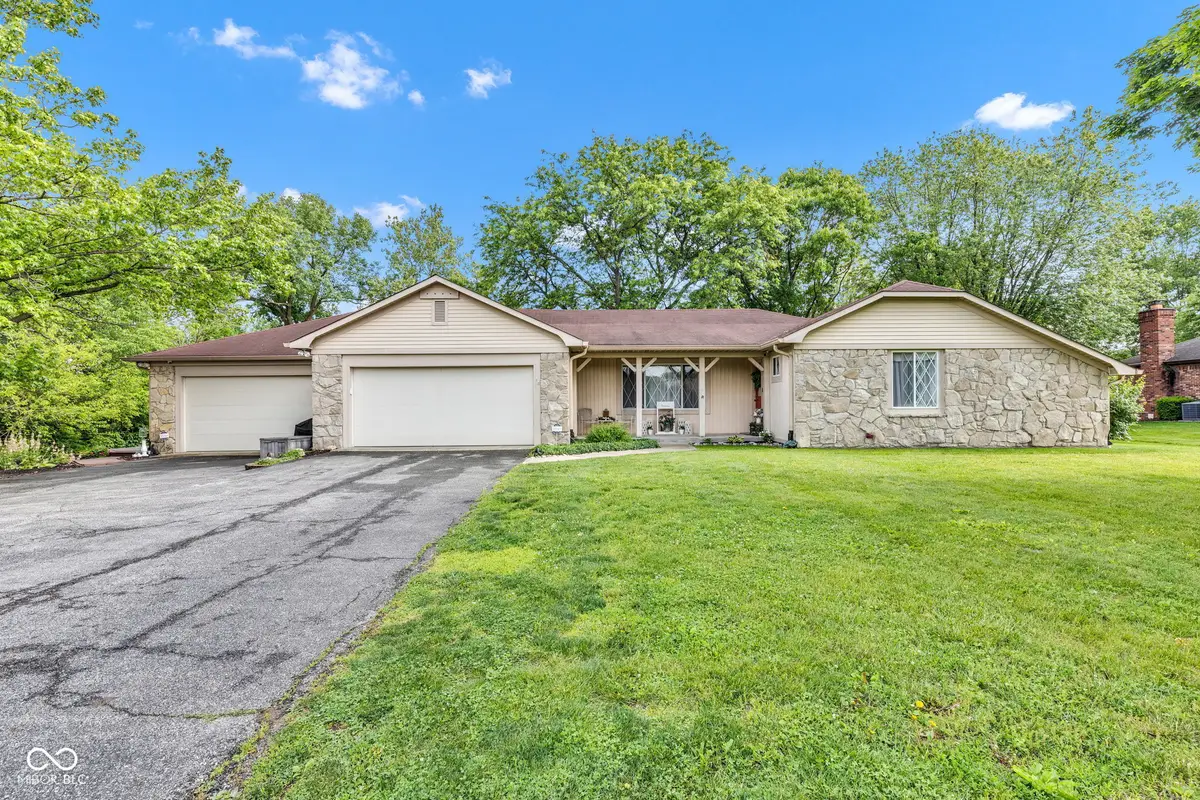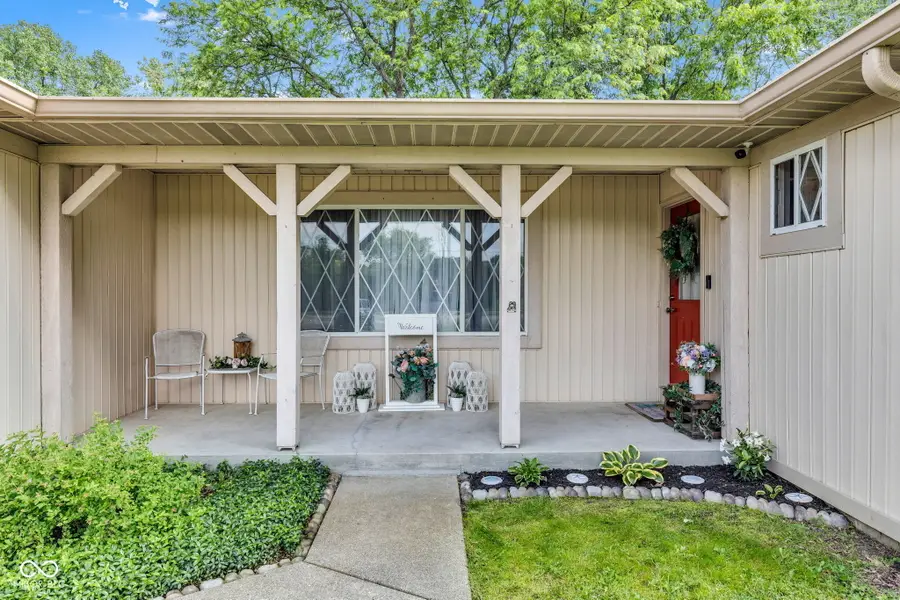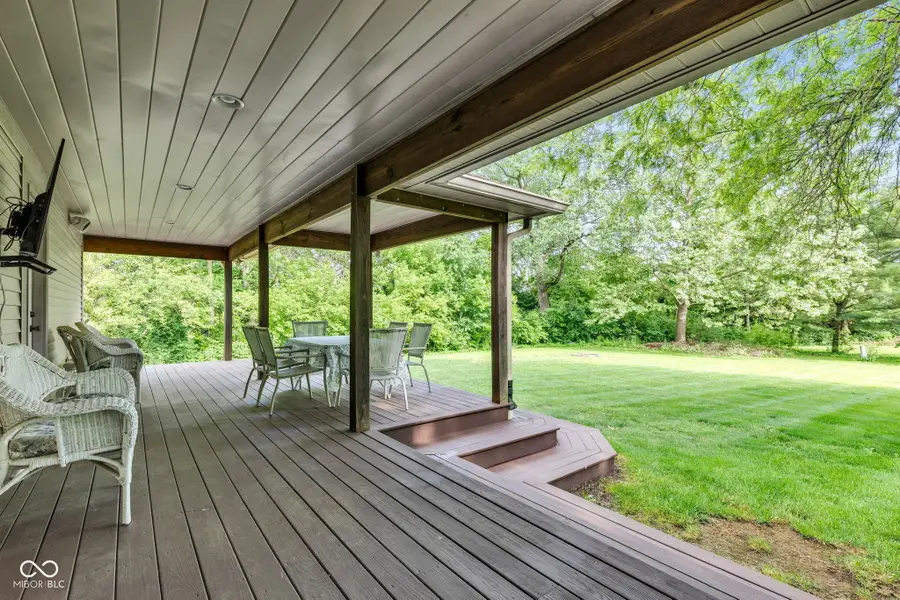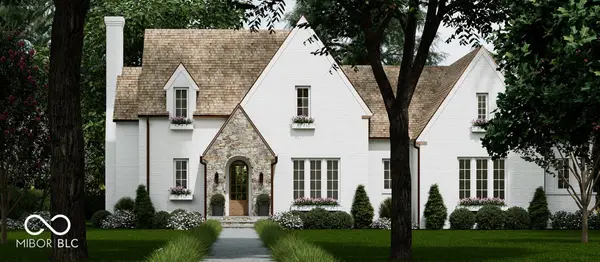12121 East 21st Street, Indianapolis, IN 46229
Local realty services provided by:Schuler Bauer Real Estate ERA Powered



12121 East 21st Street,Indianapolis, IN 46229
$295,000
- 3 Beds
- 2 Baths
- 1,671 sq. ft.
- Single family
- Pending
Listed by:courtney nix
Office:key realty indiana
MLS#:22042036
Source:IN_MIBOR
Price summary
- Price:$295,000
- Price per sq. ft.:$176.54
About this home
If you love being outside, then this is the home you've been waiting for! Check out this 3 bedroom, 2 bath ranch with an extra living space to use as an office, play room or whatever your heart desires. Don't overlook the 4 CAR garage (with additional storage above) and the spacious driveway. But the showstopper of this home is the massive wrapped and covered deck overlooking the gorgeous 1/2 acre backyard. There is so much room for entertaining or relaxing while listening to the trickles of Buck Creek along the edge of the property. The backyard also has an electric fence that can be reset to fit your needs. Many updates have been done throughout the property including flooring and paint in most of the home, a reverse osmosis system with water softener, new HVAC, deck stained and pro landscaping. With a little more updating, you can have instant equity! This home is located in Hancock County in the "A rated" Mt. Vernon school district. Schedule a showing!
Contact an agent
Home facts
- Year built:1983
- Listing Id #:22042036
- Added:57 day(s) ago
- Updated:July 14, 2025 at 03:10 PM
Rooms and interior
- Bedrooms:3
- Total bathrooms:2
- Full bathrooms:2
- Living area:1,671 sq. ft.
Heating and cooling
- Cooling:Central Electric
- Heating:Forced Air
Structure and exterior
- Year built:1983
- Building area:1,671 sq. ft.
- Lot area:0.62 Acres
Schools
- High school:Mt Vernon High School
- Middle school:Mt Vernon Middle School
- Elementary school:Mt Comfort Elementary School
Utilities
- Water:Public Water
Finances and disclosures
- Price:$295,000
- Price per sq. ft.:$176.54
New listings near 12121 East 21st Street
- New
 $1,900,000Active5 beds 5 baths5,588 sq. ft.
$1,900,000Active5 beds 5 baths5,588 sq. ft.4030 E 62nd Street, Indianapolis, IN 46220
MLS# 22053575Listed by: COMPASS INDIANA, LLC - New
 $400,000Active1.25 Acres
$400,000Active1.25 Acres4030 E 62nd Street, Indianapolis, IN 46220
MLS# 22053578Listed by: COMPASS INDIANA, LLC - New
 $219,500Active3 beds 2 baths1,896 sq. ft.
$219,500Active3 beds 2 baths1,896 sq. ft.910 Dequincy Street, Indianapolis, IN 46201
MLS# 22053650Listed by: EXCEPTIONAL HOMES REALTY - New
 $199,999Active4 beds 2 baths2,031 sq. ft.
$199,999Active4 beds 2 baths2,031 sq. ft.344 N Eaton Avenue, Indianapolis, IN 46219
MLS# 22053658Listed by: SHOUSE REALTY GROUP LLC - New
 $359,900Active4 beds 3 baths2,820 sq. ft.
$359,900Active4 beds 3 baths2,820 sq. ft.3019 Shadow Lake Drive, Indianapolis, IN 46217
MLS# 22053811Listed by: F.C. TUCKER/CROSSROADS - New
 $119,800Active2 beds 1 baths672 sq. ft.
$119,800Active2 beds 1 baths672 sq. ft.930 N Kealing Avenue, Indianapolis, IN 46201
MLS# 22053942Listed by: KELLER WILLIAMS INDY METRO S - New
 $119,800Active2 beds 1 baths828 sq. ft.
$119,800Active2 beds 1 baths828 sq. ft.2627 Shriver Avenue, Indianapolis, IN 46208
MLS# 22054001Listed by: KELLER WILLIAMS INDY METRO S - New
 $217,900Active3 beds 3 baths1,829 sq. ft.
$217,900Active3 beds 3 baths1,829 sq. ft.6212 Bishops Pond Lane, Indianapolis, IN 46268
MLS# 22054034Listed by: KELLER WILLIAMS INDY METRO S - New
 $249,900Active3 beds 2 baths1,358 sq. ft.
$249,900Active3 beds 2 baths1,358 sq. ft.8019 Chesterhill Way, Indianapolis, IN 46239
MLS# 22054063Listed by: OFFERPAD BROKERAGE, LLC - New
 $145,000Active3 beds 1 baths975 sq. ft.
$145,000Active3 beds 1 baths975 sq. ft.1610 N Coolidge Avenue, Indianapolis, IN 46219
MLS# 22053544Listed by: KELLER WILLIAMS INDY METRO S
