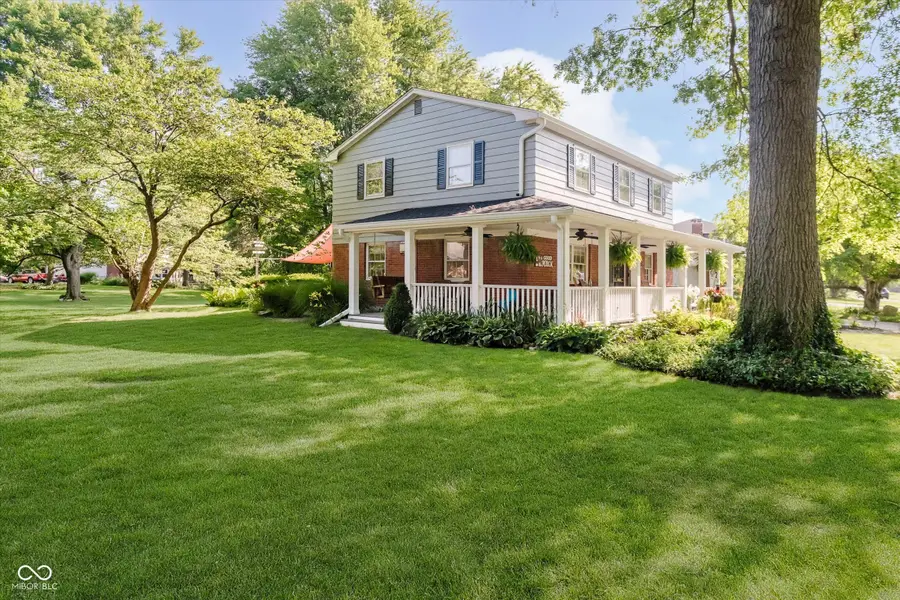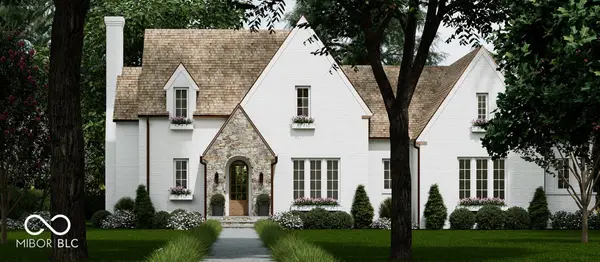1244 Darby Lane, Indianapolis, IN 46260
Local realty services provided by:Schuler Bauer Real Estate ERA Powered



1244 Darby Lane,Indianapolis, IN 46260
$325,000
- 4 Beds
- 3 Baths
- 1,925 sq. ft.
- Single family
- Pending
Listed by:beau benjamin
Office:real broker, llc.
MLS#:22048848
Source:IN_MIBOR
Price summary
- Price:$325,000
- Price per sq. ft.:$168.83
About this home
Welcome to 1244 Darby Lane-a classic Colonial nestled in the heart of Greenbriar with thoughtful charm, a lush backyard, and updates already in place. With 4 bedrooms, 2.5 baths, and nearly 2,000 square feet, this home offers timeless character with just the right blend of personality and warmth. The full-length front porch sets a welcoming tone before you even step inside. Bamboo hardwood floors carry throughout the main level, where the living room features a cozy fireplace, built-in shelving, and bright sliding doors to the backyard. The formal dining room doubles as a home library with wall-to-wall bookshelves and opens to the kitchen through a rustic sliding barn door. The kitchen includes stainless steel appliances, white cabinetry, updated lighting, and backyard views-while the whimsical half bath nearby brings a dose of personality with playful wallpaper and crisp wainscoting. Upstairs, the primary suite features a custom-tiled walk-in shower and modern vanity, while three additional bedrooms provide ample space for guests, hobbies, or working from home. The secondary full bath is fresh and functional. Key updates include: * Brand new roof (2025) * HVAC system (2023) * Tankless water heater (2022) * Water softener (~6 years old) The oversized backyard offers mature trees, garden beds, and a peaceful patio for relaxing or entertaining. A 2-car garage and wide driveway complete the package. Located in Washington Township Schools and just minutes from Broad Ripple, Holliday Park, and local dining. No HOA. Low utilities. High charm. Welcome home!
Contact an agent
Home facts
- Year built:1967
- Listing Id #:22048848
- Added:27 day(s) ago
- Updated:July 07, 2025 at 05:40 PM
Rooms and interior
- Bedrooms:4
- Total bathrooms:3
- Full bathrooms:2
- Half bathrooms:1
- Living area:1,925 sq. ft.
Heating and cooling
- Cooling:Central Electric
- Heating:Forced Air
Structure and exterior
- Year built:1967
- Building area:1,925 sq. ft.
- Lot area:0.38 Acres
Schools
- High school:North Central High School
- Middle school:Westlane Middle School
- Elementary school:Greenbriar Elementary School
Utilities
- Water:Public Water
Finances and disclosures
- Price:$325,000
- Price per sq. ft.:$168.83
New listings near 1244 Darby Lane
- New
 $1,900,000Active5 beds 5 baths5,588 sq. ft.
$1,900,000Active5 beds 5 baths5,588 sq. ft.4030 E 62nd Street, Indianapolis, IN 46220
MLS# 22053575Listed by: COMPASS INDIANA, LLC - New
 $400,000Active1.25 Acres
$400,000Active1.25 Acres4030 E 62nd Street, Indianapolis, IN 46220
MLS# 22053578Listed by: COMPASS INDIANA, LLC - New
 $219,500Active3 beds 2 baths1,896 sq. ft.
$219,500Active3 beds 2 baths1,896 sq. ft.910 Dequincy Street, Indianapolis, IN 46201
MLS# 22053650Listed by: EXCEPTIONAL HOMES REALTY - New
 $199,999Active4 beds 2 baths2,031 sq. ft.
$199,999Active4 beds 2 baths2,031 sq. ft.344 N Eaton Avenue, Indianapolis, IN 46219
MLS# 22053658Listed by: SHOUSE REALTY GROUP LLC - New
 $359,900Active4 beds 3 baths2,820 sq. ft.
$359,900Active4 beds 3 baths2,820 sq. ft.3019 Shadow Lake Drive, Indianapolis, IN 46217
MLS# 22053811Listed by: F.C. TUCKER/CROSSROADS - New
 $119,800Active2 beds 1 baths672 sq. ft.
$119,800Active2 beds 1 baths672 sq. ft.930 N Kealing Avenue, Indianapolis, IN 46201
MLS# 22053942Listed by: KELLER WILLIAMS INDY METRO S - New
 $119,800Active2 beds 1 baths828 sq. ft.
$119,800Active2 beds 1 baths828 sq. ft.2627 Shriver Avenue, Indianapolis, IN 46208
MLS# 22054001Listed by: KELLER WILLIAMS INDY METRO S - New
 $217,900Active3 beds 3 baths1,829 sq. ft.
$217,900Active3 beds 3 baths1,829 sq. ft.6212 Bishops Pond Lane, Indianapolis, IN 46268
MLS# 22054034Listed by: KELLER WILLIAMS INDY METRO S - New
 $249,900Active3 beds 2 baths1,358 sq. ft.
$249,900Active3 beds 2 baths1,358 sq. ft.8019 Chesterhill Way, Indianapolis, IN 46239
MLS# 22054063Listed by: OFFERPAD BROKERAGE, LLC - New
 $145,000Active3 beds 1 baths975 sq. ft.
$145,000Active3 beds 1 baths975 sq. ft.1610 N Coolidge Avenue, Indianapolis, IN 46219
MLS# 22053544Listed by: KELLER WILLIAMS INDY METRO S
