1607 W 79th Street, Indianapolis, IN 46260
Local realty services provided by:Schuler Bauer Real Estate ERA Powered
1607 W 79th Street,Indianapolis, IN 46260
$285,000
- 4 Beds
- 2 Baths
- 2,178 sq. ft.
- Single family
- Pending
Listed by:denis o'brien
Office:keller williams indy metro s
MLS#:22050283
Source:IN_MIBOR
Price summary
- Price:$285,000
- Price per sq. ft.:$130.85
About this home
This well-maintained 4-bedroom ranch blends everyday comfort with functional living-all nestled on a generous lot with a private backyard and plenty of space to enjoy indoors and out. Inside, you'll find a spacious family room anchored by a cozy gas fireplace, perfect for gatherings or relaxing evenings at home. The kitchen features newer appliances (installed in 2021) and flows easily into the dining area and sunroom, creating a bright and open feel. The owner's suite offers a private retreat, complete with a large whirlpool tub, glass-enclosed shower, and dual closets. Three additional bedrooms provide flexibility for family, guests, or home office space. Enjoy morning coffee or evening wind-downs in the 3-season sunroom, which can easily be used year-round with a space heater. Outside, a fully fenced yard, private deck, and mini-barn offer outdoor living and extra storage. With a newer roof, carpet, paint, and appliances all added within the last few years, this move-in-ready home offers peace of mind and everyday convenience-whether you're upsizing, downsizing, or planting roots.
Contact an agent
Home facts
- Year built:1964
- Listing ID #:22050283
- Added:57 day(s) ago
- Updated:September 26, 2025 at 10:46 PM
Rooms and interior
- Bedrooms:4
- Total bathrooms:2
- Full bathrooms:2
- Living area:2,178 sq. ft.
Heating and cooling
- Cooling:Central Electric
- Heating:Forced Air
Structure and exterior
- Year built:1964
- Building area:2,178 sq. ft.
- Lot area:0.35 Acres
Schools
- High school:North Central High School
- Middle school:Northview Middle School
- Elementary school:Fox Hill Elementary School
Utilities
- Water:Public Water
Finances and disclosures
- Price:$285,000
- Price per sq. ft.:$130.85
New listings near 1607 W 79th Street
- New
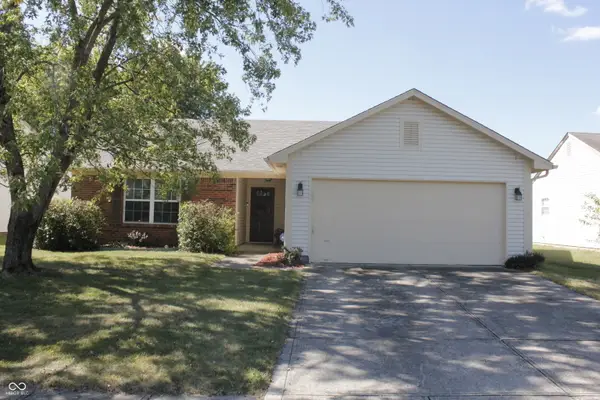 $260,000Active3 beds 2 baths1,200 sq. ft.
$260,000Active3 beds 2 baths1,200 sq. ft.5964 Sycamore Forge Drive, Indianapolis, IN 46254
MLS# 22056047Listed by: FINNEY GROUP REALTY LLC - New
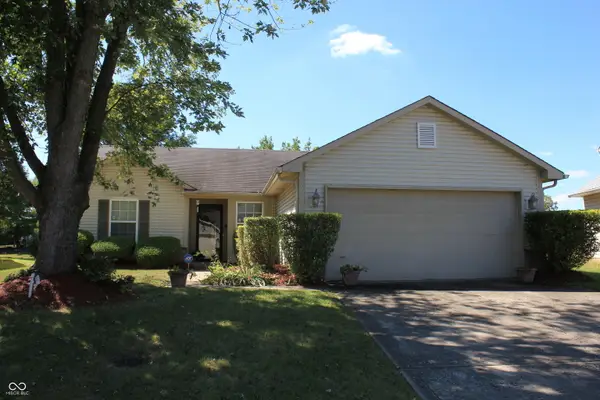 $260,000Active3 beds 2 baths1,212 sq. ft.
$260,000Active3 beds 2 baths1,212 sq. ft.6006 Sycamore Forge Lane, Indianapolis, IN 46254
MLS# 22056052Listed by: FINNEY GROUP REALTY LLC - New
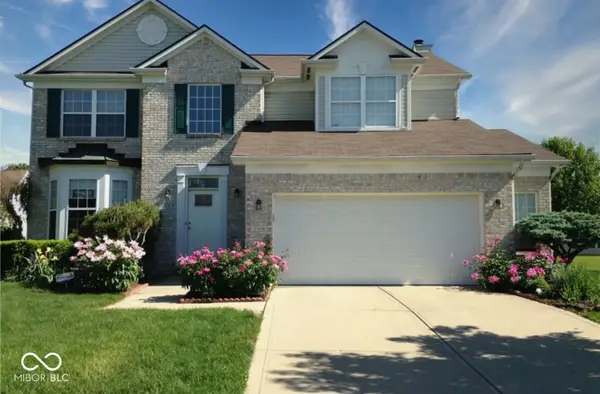 $365,000Active4 beds 3 baths3,392 sq. ft.
$365,000Active4 beds 3 baths3,392 sq. ft.8116 W Carlow Circle, Indianapolis, IN 46214
MLS# 22065067Listed by: THE VEARUS GROUP - New
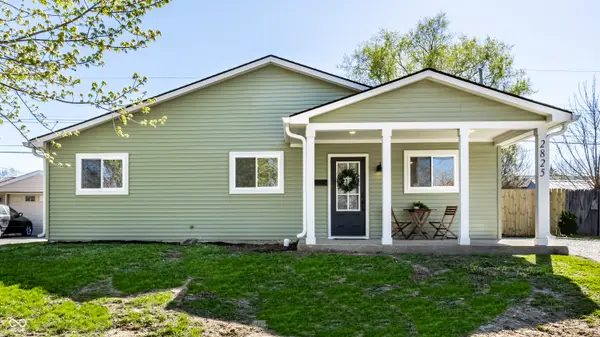 $235,000Active4 beds 2 baths1,368 sq. ft.
$235,000Active4 beds 2 baths1,368 sq. ft.2825 S Walcott Street, Indianapolis, IN 46203
MLS# 22062058Listed by: @PROPERTIES - New
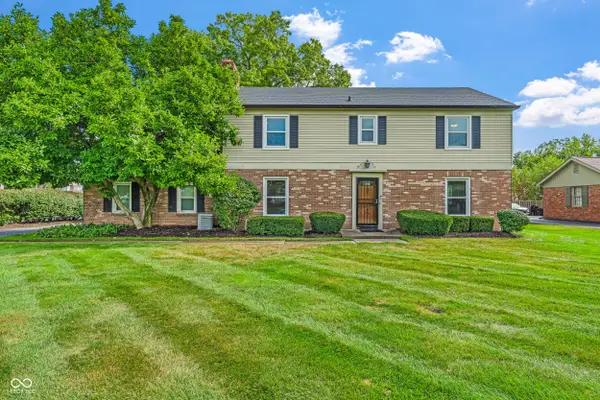 $450,000Active4 beds 4 baths2,872 sq. ft.
$450,000Active4 beds 4 baths2,872 sq. ft.5433 Brendonridge Road, Indianapolis, IN 46226
MLS# 22065127Listed by: KELLER WILLIAMS INDPLS METRO N - New
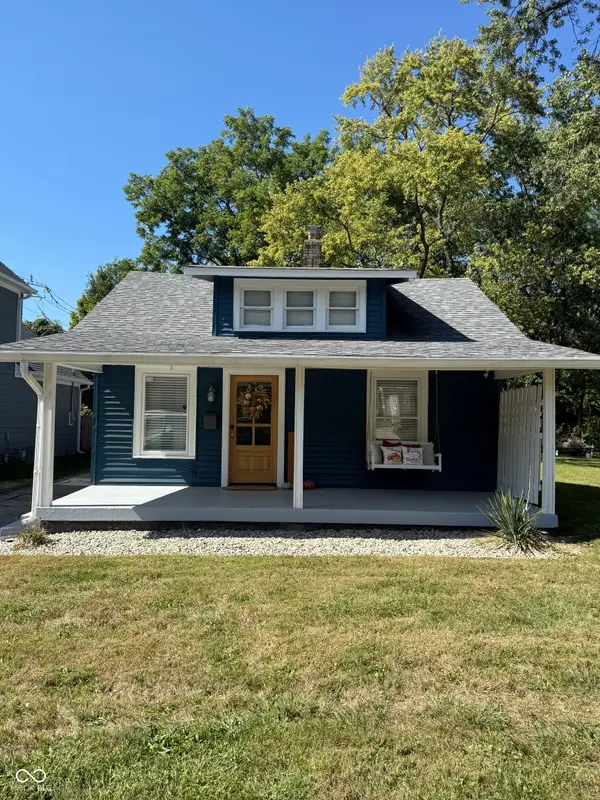 $280,000Active2 beds 2 baths1,085 sq. ft.
$280,000Active2 beds 2 baths1,085 sq. ft.4620 Rosslyn Avenue, Indianapolis, IN 46205
MLS# 22065139Listed by: VERONICA NAPIER - Open Sun, 12 to 2pmNew
 $279,900Active3 beds 2 baths1,417 sq. ft.
$279,900Active3 beds 2 baths1,417 sq. ft.12026 Meadow Lane, Indianapolis, IN 46236
MLS# 22065200Listed by: UNITED REAL ESTATE INDPLS - New
 $309,000Active-- beds -- baths
$309,000Active-- beds -- baths149 & 151 Leota Street, Indianapolis, IN 46202
MLS# 22065215Listed by: BLUE SKY REALTY GROUP - New
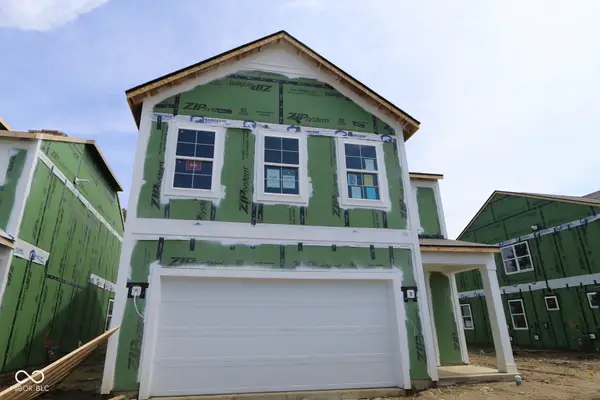 $344,990Active3 beds 3 baths2,293 sq. ft.
$344,990Active3 beds 3 baths2,293 sq. ft.5111 Rolling Meadow Boulevard, Indianapolis, IN 46237
MLS# 22065251Listed by: M/I HOMES OF INDIANA, L.P. - New
 $199,900Active3 beds 2 baths1,128 sq. ft.
$199,900Active3 beds 2 baths1,128 sq. ft.2026 Calhoun Street, Indianapolis, IN 46203
MLS# 22062718Listed by: F.C. TUCKER COMPANY
