1697 Stacy Lynn Drive, Indianapolis, IN 46231
Local realty services provided by:Schuler Bauer Real Estate ERA Powered

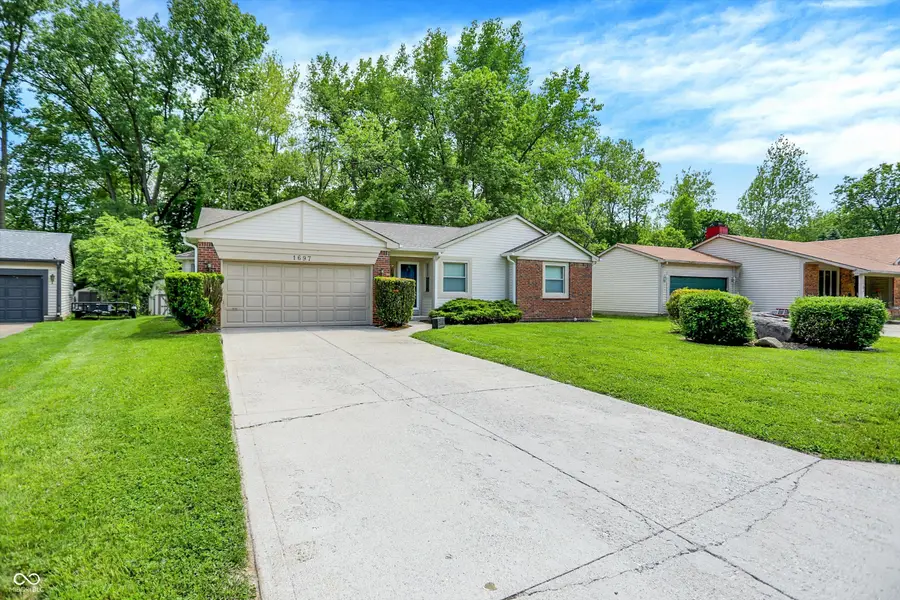
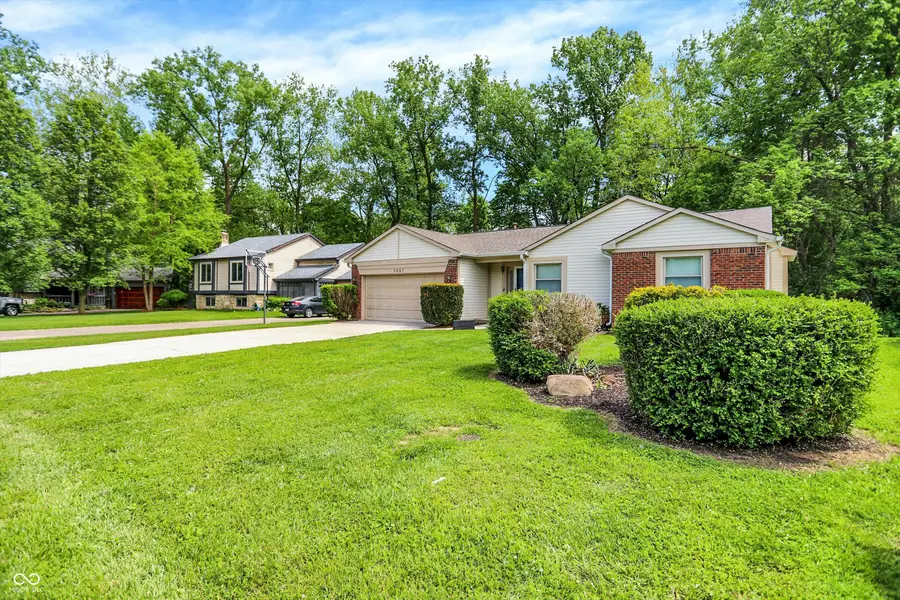
1697 Stacy Lynn Drive,Indianapolis, IN 46231
$269,900
- 3 Beds
- 2 Baths
- 1,664 sq. ft.
- Single family
- Pending
Listed by:jeannie grant
Office:highgarden real estate
MLS#:22033335
Source:IN_MIBOR
Price summary
- Price:$269,900
- Price per sq. ft.:$162.2
About this home
Welcome to this beautifully maintained ranch home in the heart of Wayne Township! If you are looking for privacy and space to spread out, you will love this large .68 acre tree-lined lot! Featuring 3 spacious bedrooms and 2 full bathrooms, this home offers both comfort and convenience with no HOA restrictions! Step into the inviting living & dining areas, where vaulted ceilings, skylights, newer laminate flooring, and a cozy fireplace create a warm and open atmosphere -- perfect for relaxing or entertaining guests. The kitchen is equipped with newer stainless steel appliances, providing both style and functionality for your culinary needs. The large primary bedroom boasts an en ensuite bathroom and large walk-in closet. Enjoy the outdoors in your private, tree-lined backyard, complete with a new deck, storage barn, and full fencing -- ideal for pets, play, and outdoor gatherings with family & friends. Additional updates include new roof (2023), new water heater (2019) and new HVAC (2017). This well cared for home would make a great primary residence or investment property. Schedule your showing today!
Contact an agent
Home facts
- Year built:1985
- Listing Id #:22033335
- Added:56 day(s) ago
- Updated:July 28, 2025 at 06:39 PM
Rooms and interior
- Bedrooms:3
- Total bathrooms:2
- Full bathrooms:2
- Living area:1,664 sq. ft.
Heating and cooling
- Cooling:Central Electric
- Heating:Forced Air
Structure and exterior
- Year built:1985
- Building area:1,664 sq. ft.
- Lot area:0.68 Acres
Utilities
- Water:Public Water
Finances and disclosures
- Price:$269,900
- Price per sq. ft.:$162.2
New listings near 1697 Stacy Lynn Drive
- New
 $339,900Active4 beds 3 baths2,120 sq. ft.
$339,900Active4 beds 3 baths2,120 sq. ft.5890 Courtyard Crescent, Indianapolis, IN 46234
MLS# 22054163Listed by: GARNET GROUP - New
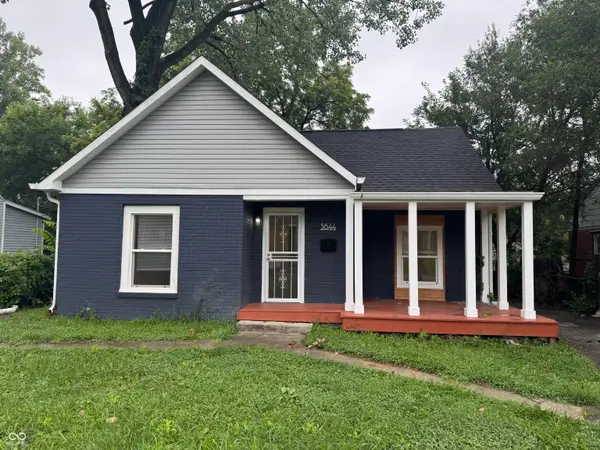 $170,000Active2 beds 1 baths872 sq. ft.
$170,000Active2 beds 1 baths872 sq. ft.3644 N Parker Avenue, Indianapolis, IN 46218
MLS# 22054164Listed by: EXP REALTY LLC - New
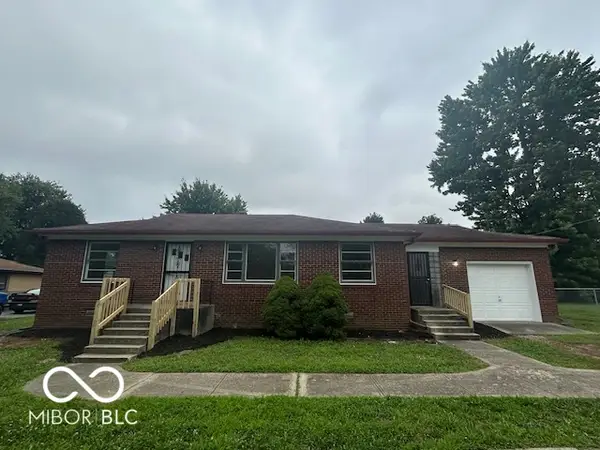 $210,000Active3 beds 1 baths1,040 sq. ft.
$210,000Active3 beds 1 baths1,040 sq. ft.9525 Brookville Road, Indianapolis, IN 46239
MLS# 22054166Listed by: WYNKOOP BROKERAGE FIRM, LLC - New
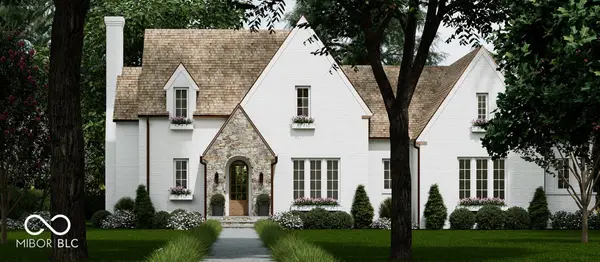 $1,900,000Active5 beds 5 baths5,588 sq. ft.
$1,900,000Active5 beds 5 baths5,588 sq. ft.4030 E 62nd Street, Indianapolis, IN 46220
MLS# 22053575Listed by: COMPASS INDIANA, LLC - New
 $400,000Active1.25 Acres
$400,000Active1.25 Acres4030 E 62nd Street, Indianapolis, IN 46220
MLS# 22053578Listed by: COMPASS INDIANA, LLC - New
 $219,500Active3 beds 2 baths1,896 sq. ft.
$219,500Active3 beds 2 baths1,896 sq. ft.910 Dequincy Street, Indianapolis, IN 46201
MLS# 22053650Listed by: EXCEPTIONAL HOMES REALTY - New
 $199,999Active4 beds 2 baths2,031 sq. ft.
$199,999Active4 beds 2 baths2,031 sq. ft.344 N Eaton Avenue, Indianapolis, IN 46219
MLS# 22053658Listed by: SHOUSE REALTY GROUP LLC - New
 $359,900Active4 beds 3 baths2,820 sq. ft.
$359,900Active4 beds 3 baths2,820 sq. ft.3019 Shadow Lake Drive, Indianapolis, IN 46217
MLS# 22053811Listed by: F.C. TUCKER/CROSSROADS - New
 $119,800Active2 beds 1 baths672 sq. ft.
$119,800Active2 beds 1 baths672 sq. ft.930 N Kealing Avenue, Indianapolis, IN 46201
MLS# 22053942Listed by: KELLER WILLIAMS INDY METRO S - New
 $119,800Active2 beds 1 baths828 sq. ft.
$119,800Active2 beds 1 baths828 sq. ft.2627 Shriver Avenue, Indianapolis, IN 46208
MLS# 22054001Listed by: KELLER WILLIAMS INDY METRO S
