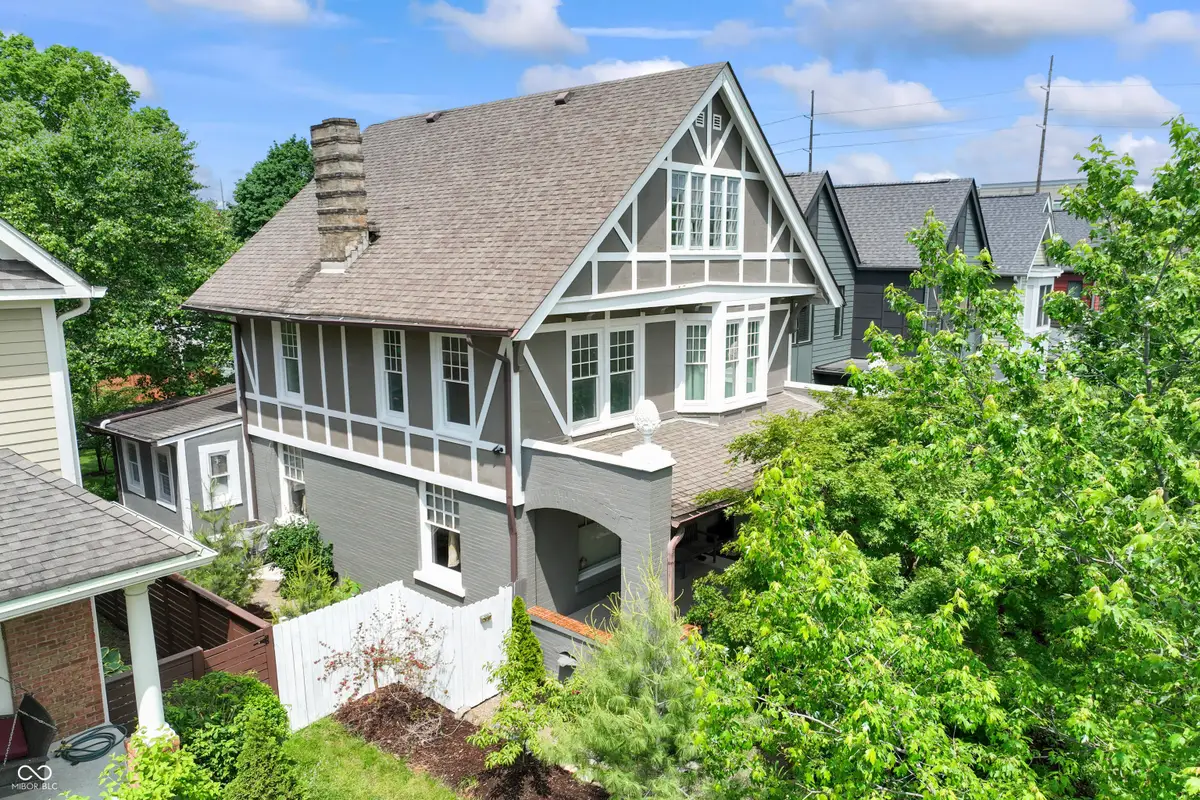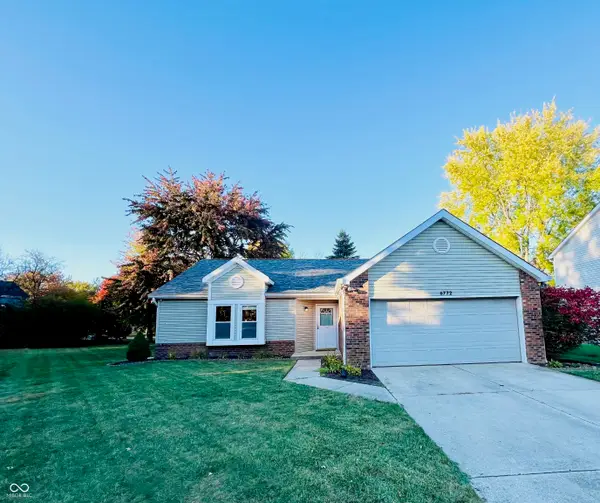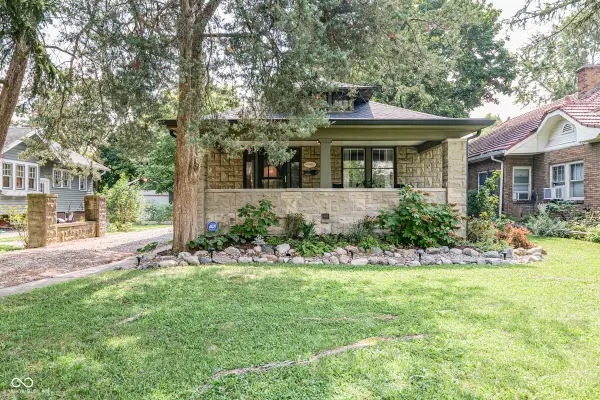2134 N Alabama Street, Indianapolis, IN 46202
Local realty services provided by:Schuler Bauer Real Estate ERA Powered

2134 N Alabama Street,Indianapolis, IN 46202
$450,000
- 5 Beds
- 4 Baths
- - sq. ft.
- Single family
- Sold
Listed by:chris price
Office:keller williams indy metro s
MLS#:22038437
Source:IN_MIBOR
Sorry, we are unable to map this address
Price summary
- Price:$450,000
About this home
Experience elegant charm with modern amenities in this abundantly spacious 5 bed/3.5 bath home in historic Herron Morton. From the front foyer to the finished basement, crown molding, meticulous woodwork, built-in shelves, hardwood/tile flooring, & chandelier light fixtures are present throughout. Updated eat-in kitchen with skylight window features delicately finished cabinets and countertops. Massive master suite offers two walk-in closets, a sitting room, cathedral ceiling, and fully updated bath with garden tub. All bathrooms uniquely remodeled with wainscot tile walls. Entertain your guests in the sprawling living room with cozy wood-burning fireplace. Utilize flexibility with your expansive fully finished basement. Relax under your quaint covered porch or on your wood deck amidst a peaceful garden setting in one of the most sought after neighborhoods in downtown Indy. A short stroll from craft breweries and fine dining, don't let this dream home pass you by.
Contact an agent
Home facts
- Year built:1904
- Listing Id #:22038437
- Added:78 day(s) ago
- Updated:August 21, 2025 at 01:42 PM
Rooms and interior
- Bedrooms:5
- Total bathrooms:4
- Full bathrooms:3
- Half bathrooms:1
Heating and cooling
- Cooling:Central Electric
- Heating:Forced Air
Structure and exterior
- Year built:1904
Schools
- High school:Arsenal Technical High School
- Elementary school:James Whitcomb Riley School 43
Utilities
- Water:Public Water
Finances and disclosures
- Price:$450,000
New listings near 2134 N Alabama Street
- New
 $789,000Active4 beds 3 baths2,484 sq. ft.
$789,000Active4 beds 3 baths2,484 sq. ft.5324 N Park Avenue, Indianapolis, IN 46220
MLS# 22043915Listed by: F.C. TUCKER COMPANY - New
 $314,900Active4 beds 3 baths2,190 sq. ft.
$314,900Active4 beds 3 baths2,190 sq. ft.940 Beal Way, Indianapolis, IN 46217
MLS# 22049027Listed by: F.C. TUCKER COMPANY - New
 $315,000Active3 beds 2 baths2,425 sq. ft.
$315,000Active3 beds 2 baths2,425 sq. ft.1315 W 81st Street, Indianapolis, IN 46260
MLS# 22053966Listed by: F.C. TUCKER COMPANY - New
 $194,900Active3 beds 2 baths1,473 sq. ft.
$194,900Active3 beds 2 baths1,473 sq. ft.1501 Nelson Avenue, Indianapolis, IN 46203
MLS# 22055461Listed by: COMPASS INDIANA, LLC - New
 $375,000Active5 beds 1 baths2,054 sq. ft.
$375,000Active5 beds 1 baths2,054 sq. ft.104 E 38th Street, Indianapolis, IN 46205
MLS# 22057303Listed by: KELLER WILLIAMS INDY METRO S - New
 $250,000Active3 beds 2 baths1,258 sq. ft.
$250,000Active3 beds 2 baths1,258 sq. ft.6772 Coatbridge Circle, Indianapolis, IN 46254
MLS# 22057327Listed by: BERKSHIRE HATHAWAY HOME - New
 $289,900Active2 beds 1 baths1,170 sq. ft.
$289,900Active2 beds 1 baths1,170 sq. ft.341 Poplar Road, Indianapolis, IN 46219
MLS# 22057370Listed by: @PROPERTIES - New
 $199,218Active2 beds 2 baths1,347 sq. ft.
$199,218Active2 beds 2 baths1,347 sq. ft.10942 Cape Coral Lane, Indianapolis, IN 46229
MLS# 22057565Listed by: CROSSROADS REAL ESTATE GROUP LLC - New
 $175,000Active3 beds 1 baths1,140 sq. ft.
$175,000Active3 beds 1 baths1,140 sq. ft.7822 Wysong Drive, Indianapolis, IN 46219
MLS# 22057630Listed by: KELLER WILLIAMS INDY METRO NE - New
 $320,000Active3 beds 2 baths2,044 sq. ft.
$320,000Active3 beds 2 baths2,044 sq. ft.260 E Beecher Street, Indianapolis, IN 46225
MLS# 22057737Listed by: F.C. TUCKER COMPANY
