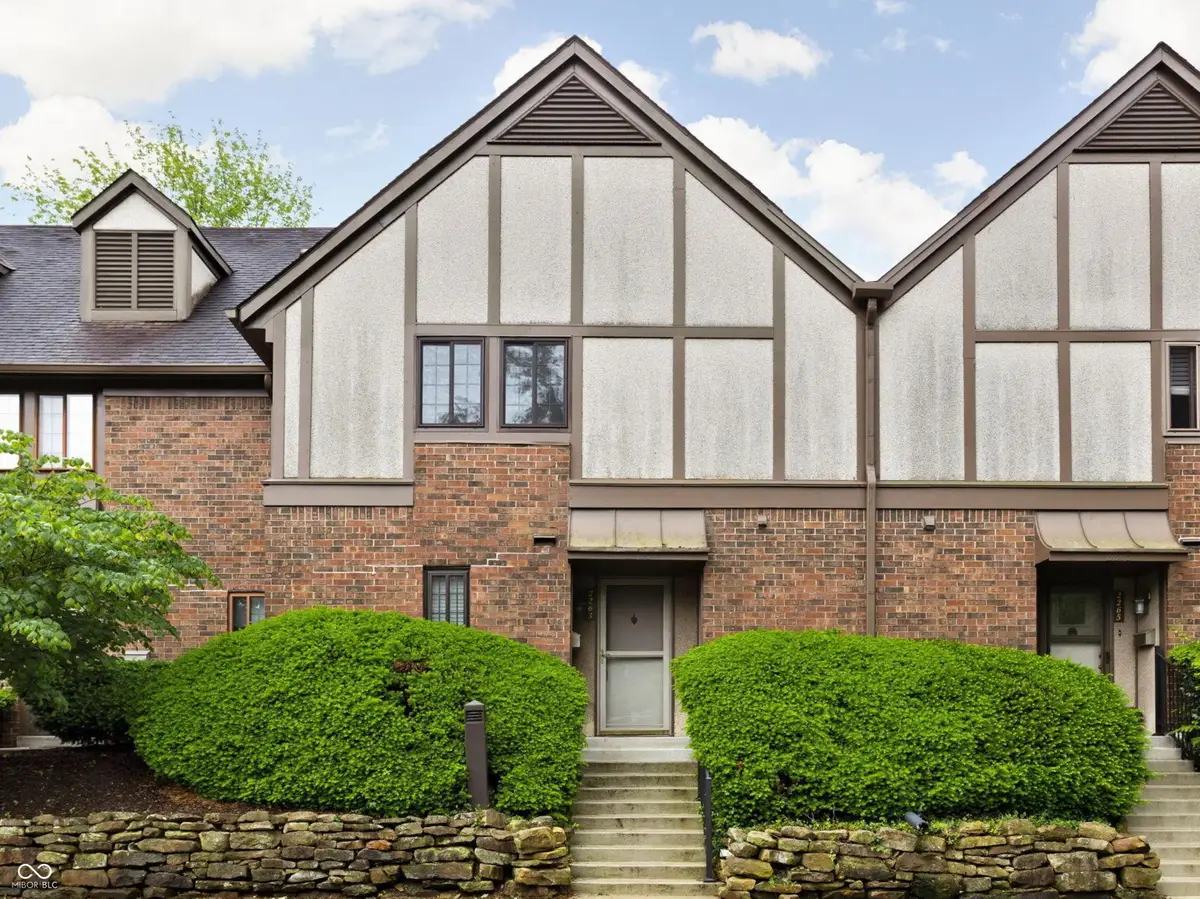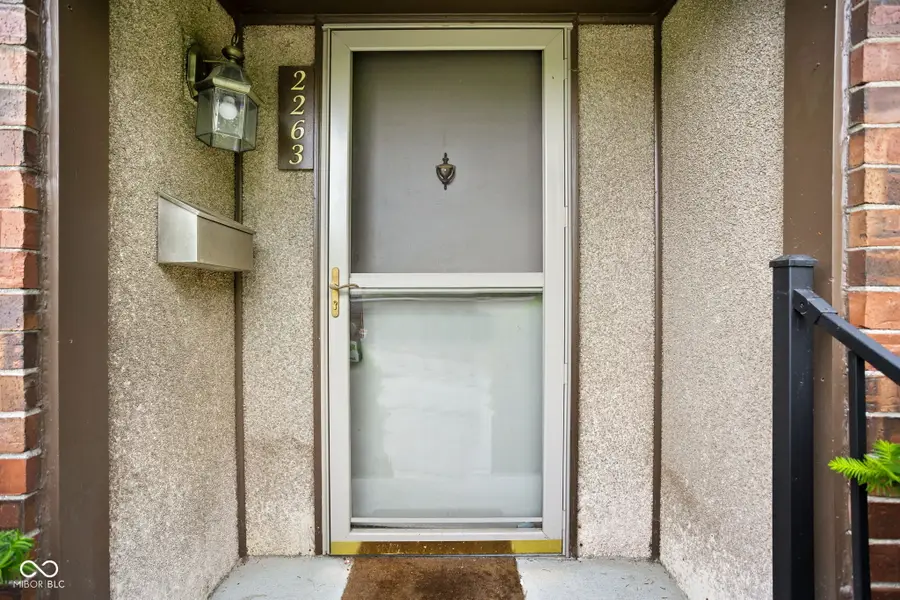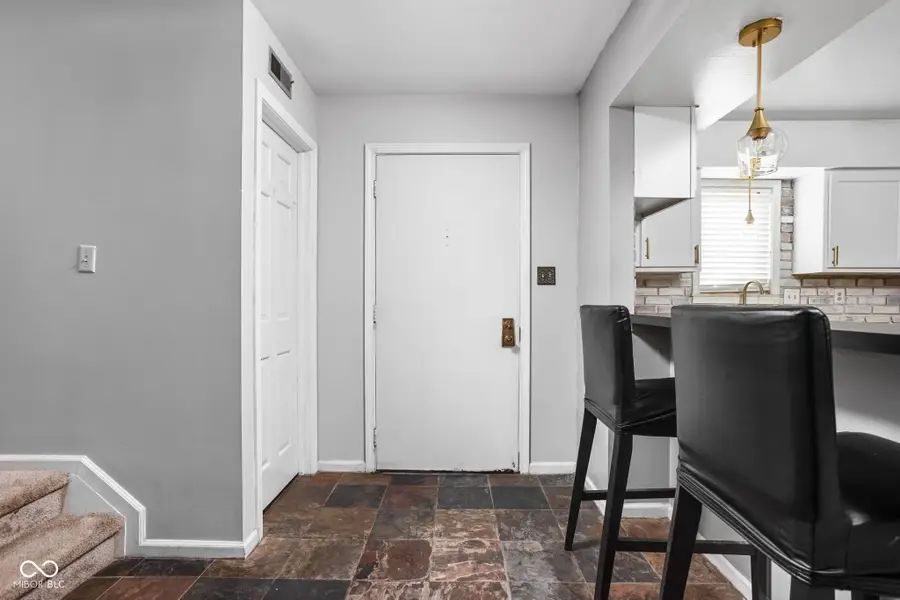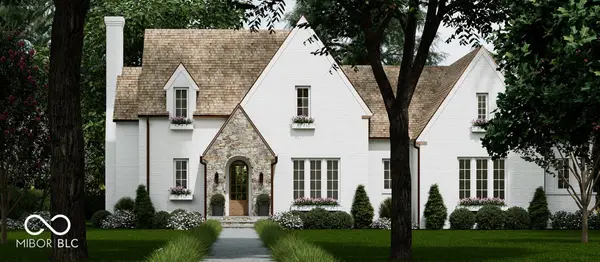2263 Rome Drive, Indianapolis, IN 46228
Local realty services provided by:Schuler Bauer Real Estate ERA Powered



2263 Rome Drive,Indianapolis, IN 46228
$199,900
- 3 Beds
- 3 Baths
- 2,156 sq. ft.
- Condominium
- Pending
Listed by:russ lawrence
Office:f.c. tucker company
MLS#:22051313
Source:IN_MIBOR
Price summary
- Price:$199,900
- Price per sq. ft.:$92.72
About this home
Don't miss this opportunity to own a spacious and stylish 3-bedroom, 2.5-bath condo in the sought-after Knoll Condominium community on Indy's northwest side! Located in a gated neighborhood with a pool, this home offers comfort, convenience, and exceptional value. Upstairs, all three bedrooms provide privacy and space-including a generous primary suite with a large walk-in closet and a tastefully updated en-suite bath. Two additional bedrooms share a second modernized full bathroom. Brand-new carpet adds fresh appeal throughout the upper level. The main floor features 10-foot ceilings, luxury vinyl plank flooring, a formal dining area, and a welcoming living room with a cozy wood-burning fireplace. The updated kitchen offers clean finishes and comes fully equipped with all appliances. The finished basement expands your living space with a versatile rec room, a dedicated laundry area, and ample storage-perfect for a home gym, media room, or workspace. Enjoy energy efficiency and peace of mind with newer vinyl windows throughout. Step outside to your own private open-air patio-ideal for relaxing or entertaining-and take advantage of the covered carport for year-round convenience. Community amenities include a swimming pool, secure gated access, and exterior maintenance, making for truly low-maintenance living. Just minutes from I-65, downtown Indianapolis, shopping, dining, Eagle Creek Park, and area trails. This well-maintained, move-in ready home checks all the boxes. Schedule your showing today-opportunities like this don't last long!
Contact an agent
Home facts
- Year built:1971
- Listing Id #:22051313
- Added:57 day(s) ago
- Updated:July 22, 2025 at 07:23 AM
Rooms and interior
- Bedrooms:3
- Total bathrooms:3
- Full bathrooms:2
- Half bathrooms:1
- Living area:2,156 sq. ft.
Heating and cooling
- Cooling:Central Electric
- Heating:Electric
Structure and exterior
- Year built:1971
- Building area:2,156 sq. ft.
- Lot area:0.12 Acres
Schools
- High school:North Central High School
Utilities
- Water:Public Water
Finances and disclosures
- Price:$199,900
- Price per sq. ft.:$92.72
New listings near 2263 Rome Drive
- New
 $1,900,000Active5 beds 5 baths5,588 sq. ft.
$1,900,000Active5 beds 5 baths5,588 sq. ft.4030 E 62nd Street, Indianapolis, IN 46220
MLS# 22053575Listed by: COMPASS INDIANA, LLC - New
 $400,000Active1.25 Acres
$400,000Active1.25 Acres4030 E 62nd Street, Indianapolis, IN 46220
MLS# 22053578Listed by: COMPASS INDIANA, LLC - New
 $219,500Active3 beds 2 baths1,896 sq. ft.
$219,500Active3 beds 2 baths1,896 sq. ft.910 Dequincy Street, Indianapolis, IN 46201
MLS# 22053650Listed by: EXCEPTIONAL HOMES REALTY - New
 $199,999Active4 beds 2 baths2,031 sq. ft.
$199,999Active4 beds 2 baths2,031 sq. ft.344 N Eaton Avenue, Indianapolis, IN 46219
MLS# 22053658Listed by: SHOUSE REALTY GROUP LLC - New
 $359,900Active4 beds 3 baths2,820 sq. ft.
$359,900Active4 beds 3 baths2,820 sq. ft.3019 Shadow Lake Drive, Indianapolis, IN 46217
MLS# 22053811Listed by: F.C. TUCKER/CROSSROADS - New
 $119,800Active2 beds 1 baths672 sq. ft.
$119,800Active2 beds 1 baths672 sq. ft.930 N Kealing Avenue, Indianapolis, IN 46201
MLS# 22053942Listed by: KELLER WILLIAMS INDY METRO S - New
 $119,800Active2 beds 1 baths828 sq. ft.
$119,800Active2 beds 1 baths828 sq. ft.2627 Shriver Avenue, Indianapolis, IN 46208
MLS# 22054001Listed by: KELLER WILLIAMS INDY METRO S - New
 $217,900Active3 beds 3 baths1,829 sq. ft.
$217,900Active3 beds 3 baths1,829 sq. ft.6212 Bishops Pond Lane, Indianapolis, IN 46268
MLS# 22054034Listed by: KELLER WILLIAMS INDY METRO S - New
 $249,900Active3 beds 2 baths1,358 sq. ft.
$249,900Active3 beds 2 baths1,358 sq. ft.8019 Chesterhill Way, Indianapolis, IN 46239
MLS# 22054063Listed by: OFFERPAD BROKERAGE, LLC - New
 $145,000Active3 beds 1 baths975 sq. ft.
$145,000Active3 beds 1 baths975 sq. ft.1610 N Coolidge Avenue, Indianapolis, IN 46219
MLS# 22053544Listed by: KELLER WILLIAMS INDY METRO S
