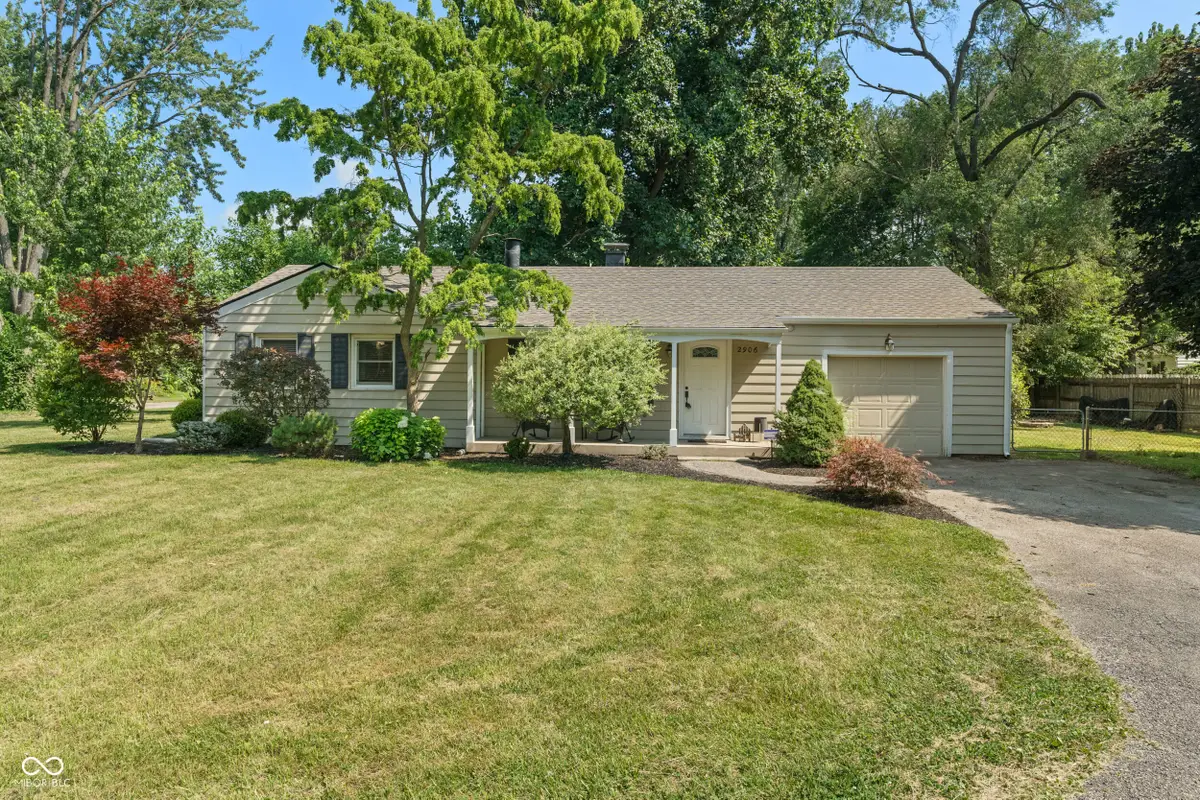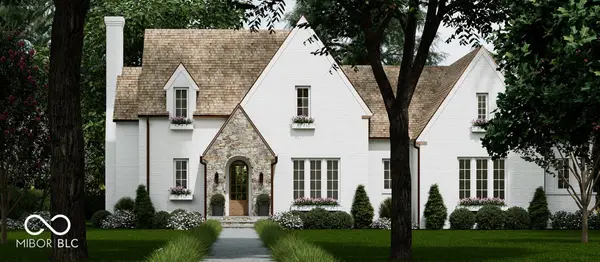2906 E 65th Street, Indianapolis, IN 46220
Local realty services provided by:Schuler Bauer Real Estate ERA Powered



Listed by:amy barbar
Office:f.c. tucker company
MLS#:22045879
Source:IN_MIBOR
Price summary
- Price:$240,000
- Price per sq. ft.:$250
About this home
Nestled on a generous corner lot in desirable Oxford Village discover this inviting home. This single story residence presents an opportunity to embrace comfortable and convenient living close to the great shopping and dining offered by Glendale and Broad Ripple. The living room offers a welcoming atmosphere, centered around a fireplace that promises cozy evenings and a natural gathering place. The kitchen features shaker cabinets paired with stone countertops, creating a stylish and functional space. The backsplash adds a touch of sophistication, completing the room where everyone gathers. Three good sized bedrooms with newer vinyl windows promise restful comfort. A large 3-4 season room, insulated and heated, provides more year round living space and room for festive gatherings. Step outside and discover the joys of outdoor living with a spacious deck, and an outdoor dining area, perfect for enjoying the expansive 18687 square foot lot. Envision al fresco meals under the stars and gatherings creating lasting memories with loved ones. The property also includes a shed, providing practical storage space for your outdoor essentials. A roof and gutters in 2025, A/C in 2024, Furnace and hot water heater barely 10 years old gives peace of mind. With its blend of comfort and outdoor allure, this residence offers a unique opportunity to create your ideal lifestyle.
Contact an agent
Home facts
- Year built:1953
- Listing Id #:22045879
- Added:34 day(s) ago
- Updated:July 02, 2025 at 01:50 PM
Rooms and interior
- Bedrooms:3
- Total bathrooms:1
- Full bathrooms:1
- Living area:960 sq. ft.
Heating and cooling
- Cooling:Window Unit(s)
- Heating:Baseboard, Electric
Structure and exterior
- Year built:1953
- Building area:960 sq. ft.
- Lot area:0.43 Acres
Schools
- High school:North Central High School
- Middle school:Eastwood Middle School
- Elementary school:Clearwater Elementary School
Utilities
- Water:City/Municipal
Finances and disclosures
- Price:$240,000
- Price per sq. ft.:$250
New listings near 2906 E 65th Street
- New
 $1,900,000Active5 beds 5 baths5,588 sq. ft.
$1,900,000Active5 beds 5 baths5,588 sq. ft.4030 E 62nd Street, Indianapolis, IN 46220
MLS# 22053575Listed by: COMPASS INDIANA, LLC - New
 $400,000Active1.25 Acres
$400,000Active1.25 Acres4030 E 62nd Street, Indianapolis, IN 46220
MLS# 22053578Listed by: COMPASS INDIANA, LLC - New
 $219,500Active3 beds 2 baths1,896 sq. ft.
$219,500Active3 beds 2 baths1,896 sq. ft.910 Dequincy Street, Indianapolis, IN 46201
MLS# 22053650Listed by: EXCEPTIONAL HOMES REALTY - New
 $199,999Active4 beds 2 baths2,031 sq. ft.
$199,999Active4 beds 2 baths2,031 sq. ft.344 N Eaton Avenue, Indianapolis, IN 46219
MLS# 22053658Listed by: SHOUSE REALTY GROUP LLC - New
 $359,900Active4 beds 3 baths2,820 sq. ft.
$359,900Active4 beds 3 baths2,820 sq. ft.3019 Shadow Lake Drive, Indianapolis, IN 46217
MLS# 22053811Listed by: F.C. TUCKER/CROSSROADS - New
 $119,800Active2 beds 1 baths672 sq. ft.
$119,800Active2 beds 1 baths672 sq. ft.930 N Kealing Avenue, Indianapolis, IN 46201
MLS# 22053942Listed by: KELLER WILLIAMS INDY METRO S - New
 $119,800Active2 beds 1 baths828 sq. ft.
$119,800Active2 beds 1 baths828 sq. ft.2627 Shriver Avenue, Indianapolis, IN 46208
MLS# 22054001Listed by: KELLER WILLIAMS INDY METRO S - New
 $217,900Active3 beds 3 baths1,829 sq. ft.
$217,900Active3 beds 3 baths1,829 sq. ft.6212 Bishops Pond Lane, Indianapolis, IN 46268
MLS# 22054034Listed by: KELLER WILLIAMS INDY METRO S - New
 $249,900Active3 beds 2 baths1,358 sq. ft.
$249,900Active3 beds 2 baths1,358 sq. ft.8019 Chesterhill Way, Indianapolis, IN 46239
MLS# 22054063Listed by: OFFERPAD BROKERAGE, LLC - New
 $145,000Active3 beds 1 baths975 sq. ft.
$145,000Active3 beds 1 baths975 sq. ft.1610 N Coolidge Avenue, Indianapolis, IN 46219
MLS# 22053544Listed by: KELLER WILLIAMS INDY METRO S
