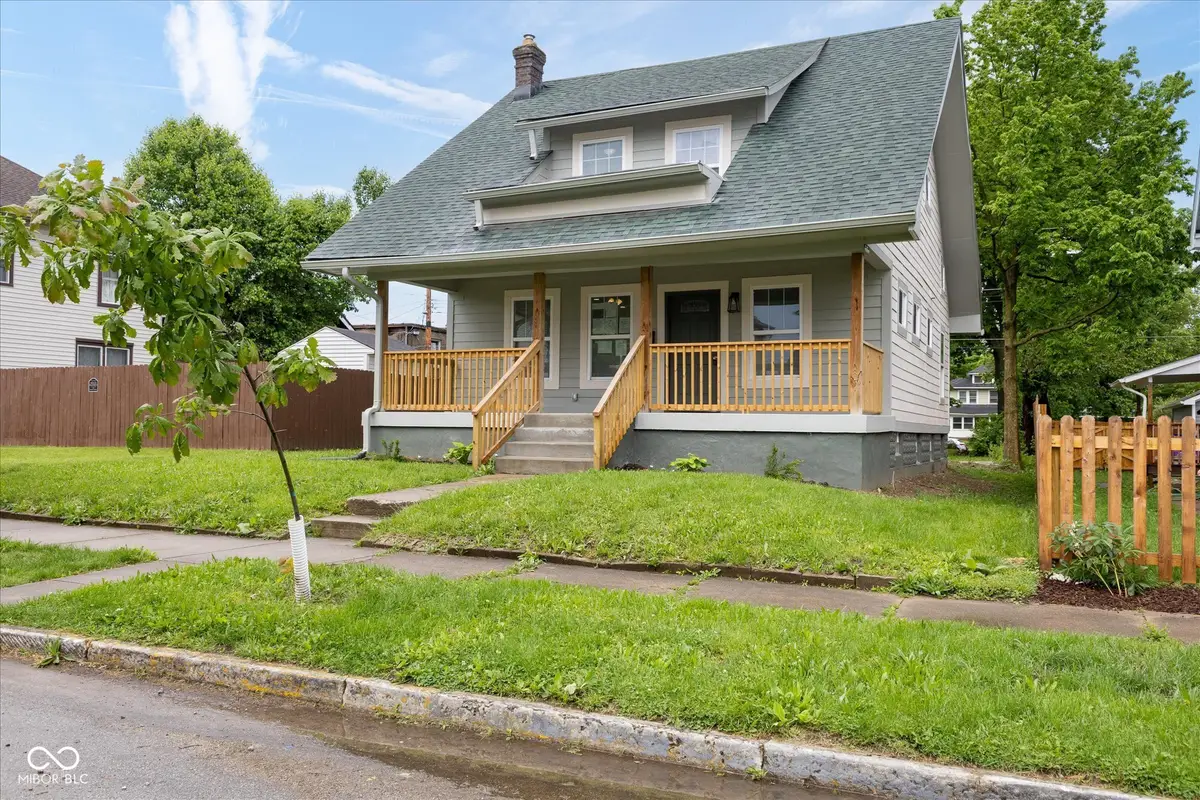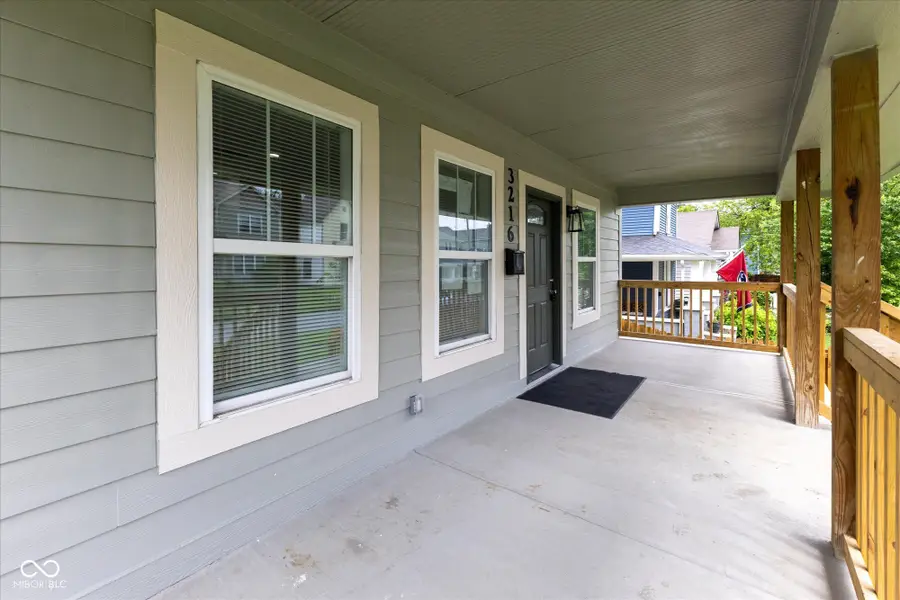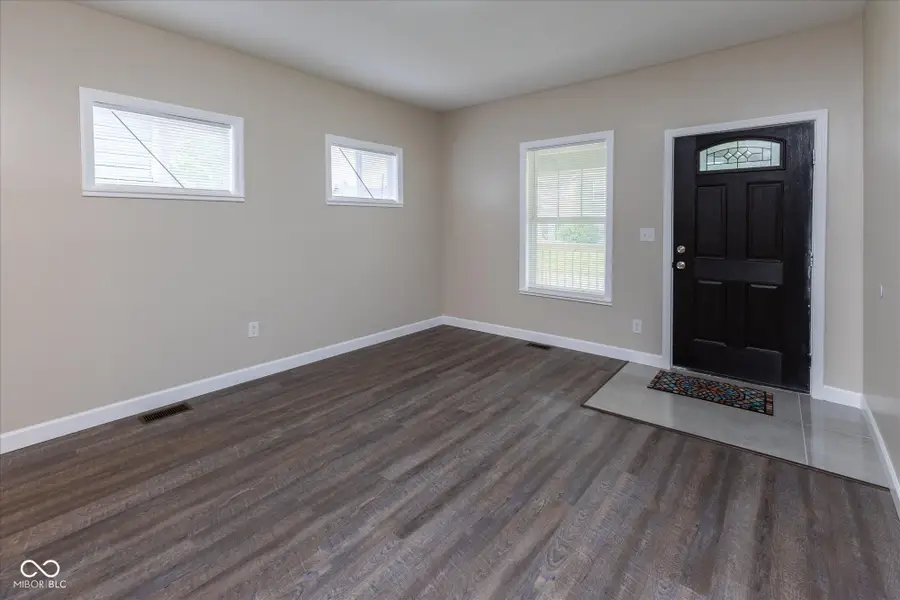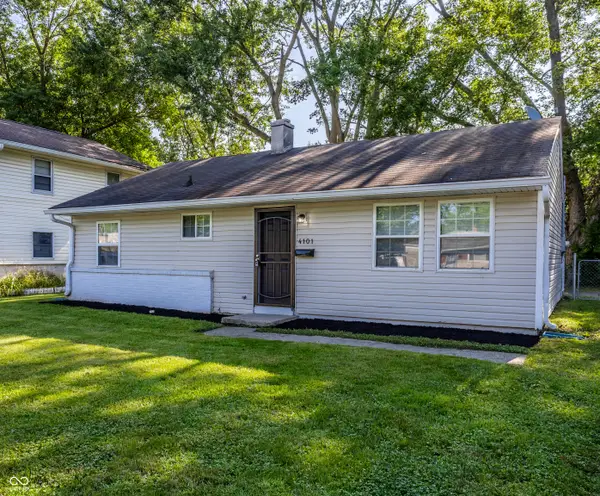3216 N Kenwood Avenue, Indianapolis, IN 46208
Local realty services provided by:Schuler Bauer Real Estate ERA Powered



3216 N Kenwood Avenue,Indianapolis, IN 46208
$284,500
- 3 Beds
- 3 Baths
- 1,429 sq. ft.
- Single family
- Active
Listed by:kendrick major
Office:alliance enterprise services, llc.
MLS#:22038187
Source:IN_MIBOR
Price summary
- Price:$284,500
- Price per sq. ft.:$126
About this home
Opportunity awaits in North Kenwood Neighborhood! Free Neighborhood Club Membership at The Children's Museum of Indianapolis. This stunning 3 bedroom/3 bathroom home boasts a one-of-a-kind floor plan that's sure to captivate! Step into the main level, where gleaming hardwood floors and soaring vaulted ceilings create an airy, inviting living room/great room. Cozy up by the electric fireplace or entertain in the chef's kitchen, featuring sleek granite countertops, stainless steel appliance package, and a spacious island perfect for gatherings and meal prep. Newly installed waterproof luxury vinyl plank floors can be found throughout the home. Upstairs, the thoughtful floor plan offers a serene master suite with a generous, luxurious double vanity bathroom. Washer and Dryer are located in the full unfinished basement with lots of storage space or future customization. Outside, unwind or host on the expansive custom wooden deck, ideal for grilling and relaxing. Newer roof, LP Smart Side siding, HVAC system, Plumbing, Hot-water Heater and Electrical wiring has all been updated. This completely renovated/updated well-maintained home offers the perfect balance of style, space, and practicality in a highly desirable neighborhood. Don't miss the opportunity to make this beautiful property your own!
Contact an agent
Home facts
- Year built:1925
- Listing Id #:22038187
- Added:69 day(s) ago
- Updated:August 12, 2025 at 03:43 PM
Rooms and interior
- Bedrooms:3
- Total bathrooms:3
- Full bathrooms:2
- Half bathrooms:1
- Living area:1,429 sq. ft.
Heating and cooling
- Cooling:Central Electric
Structure and exterior
- Year built:1925
- Building area:1,429 sq. ft.
- Lot area:0.12 Acres
Utilities
- Water:Public Water
Finances and disclosures
- Price:$284,500
- Price per sq. ft.:$126
New listings near 3216 N Kenwood Avenue
- New
 $300,000Active3 beds 2 baths1,995 sq. ft.
$300,000Active3 beds 2 baths1,995 sq. ft.3216 Broadway Street, Indianapolis, IN 46205
MLS# 22055677Listed by: CIRCLE REAL ESTATE - New
 $660,000Active5 beds 4 baths3,285 sq. ft.
$660,000Active5 beds 4 baths3,285 sq. ft.1459 Spann Avenue, Indianapolis, IN 46203
MLS# 22055739Listed by: EXP REALTY, LLC - New
 $349,999Active3 beds 2 baths1,234 sq. ft.
$349,999Active3 beds 2 baths1,234 sq. ft.4625 Melrose Avenue, Indianapolis, IN 46241
MLS# 22055881Listed by: WHITE STAG REALTY, LLC - New
 $415,000Active4 beds 3 baths3,198 sq. ft.
$415,000Active4 beds 3 baths3,198 sq. ft.5142 Cedar Mill Lane, Indianapolis, IN 46237
MLS# 22056048Listed by: CENTURY 21 SCHEETZ - New
 $345,000Active4 beds 3 baths1,960 sq. ft.
$345,000Active4 beds 3 baths1,960 sq. ft.6106 S Routiers Avenue, Indianapolis, IN 46259
MLS# 22056092Listed by: WYNKOOP BROKERAGE FIRM, LLC - New
 $175,000Active2 beds 2 baths1,728 sq. ft.
$175,000Active2 beds 2 baths1,728 sq. ft.35 N Fenton Avenue, Indianapolis, IN 46219
MLS# 22056184Listed by: EVER REAL ESTATE, LLC - New
 $179,900Active3 beds 1 baths1,152 sq. ft.
$179,900Active3 beds 1 baths1,152 sq. ft.5601 Glencoe Street, Indianapolis, IN 46226
MLS# 22056007Listed by: EBEYER REALTY, LLC - New
 $145,000Active3 beds 1 baths944 sq. ft.
$145,000Active3 beds 1 baths944 sq. ft.4101 N Arlington Avenue, Indianapolis, IN 46226
MLS# 22055719Listed by: F.C. TUCKER COMPANY - New
 $249,900Active3 beds 2 baths1,620 sq. ft.
$249,900Active3 beds 2 baths1,620 sq. ft.4690 N Sadlier Drive, Indianapolis, IN 46226
MLS# 22056109Listed by: RE/MAX ADVANCED REALTY - New
 $210,000Active3 beds 2 baths990 sq. ft.
$210,000Active3 beds 2 baths990 sq. ft.4238 S Lynhurst Drive, Indianapolis, IN 46221
MLS# 22056014Listed by: JENEENE WEST REALTY, LLC
