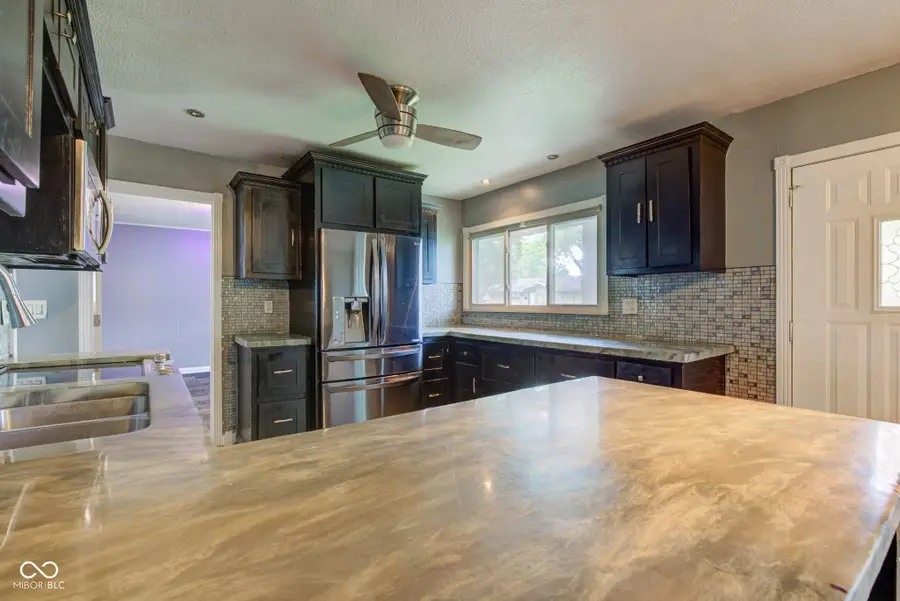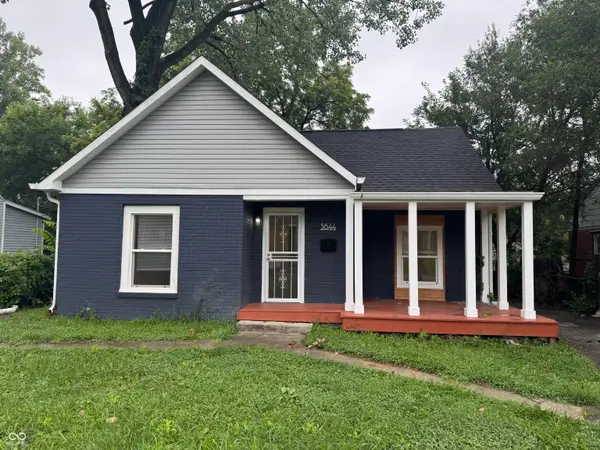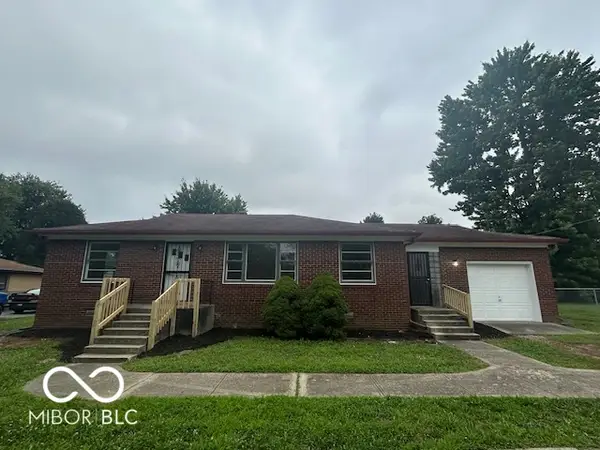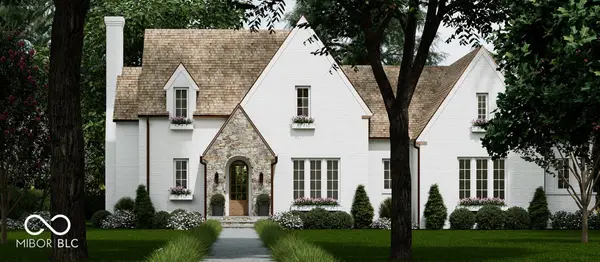3513 Ireland Drive, Indianapolis, IN 46235
Local realty services provided by:Schuler Bauer Real Estate ERA Powered



3513 Ireland Drive,Indianapolis, IN 46235
$149,900
- 3 Beds
- 1 Baths
- 1,094 sq. ft.
- Single family
- Pending
Listed by:lauren monroe
Office:@home indiana
MLS#:22047330
Source:IN_MIBOR
Price summary
- Price:$149,900
- Price per sq. ft.:$137.02
About this home
This single-family residence presents an inviting home, ready to move in and begin creating memories. The kitchen includes features such as shaker cabinets that provide extended storage, with stone countertops offering a durable and elegant look. Alongside perfect surface space to prepare meals, complemented by a backsplash that adds character to the space. The home offers three well-proportioned bedrooms, all with new carpet and each providing closet space. There is also an additional room that could be used as an office or 4th bedroom. The single bathroom is both functional and thoughtfully designed. Outside, the deck provides a wonderful space for outdoor entertainment, great for guests. Complementing the outdoor space is a shed, perfect for storing tools, equipment, or pursuing hobbies. Home also has brand new roof and an interior fresh coat of paint! With A 8625 square foot lot, this 1964 build offers both comfort and potential.
Contact an agent
Home facts
- Year built:1964
- Listing Id #:22047330
- Added:30 day(s) ago
- Updated:July 23, 2025 at 07:40 PM
Rooms and interior
- Bedrooms:3
- Total bathrooms:1
- Full bathrooms:1
- Living area:1,094 sq. ft.
Heating and cooling
- Cooling:Central Electric
- Heating:Forced Air
Structure and exterior
- Year built:1964
- Building area:1,094 sq. ft.
- Lot area:0.2 Acres
Schools
- High school:Arsenal Technical High School
- Middle school:Rousseau McClellan School 91
- Elementary school:George S Buck School 94
Utilities
- Water:Public Water
Finances and disclosures
- Price:$149,900
- Price per sq. ft.:$137.02
New listings near 3513 Ireland Drive
- New
 $339,900Active4 beds 3 baths2,120 sq. ft.
$339,900Active4 beds 3 baths2,120 sq. ft.5890 Courtyard Crescent, Indianapolis, IN 46234
MLS# 22054163Listed by: GARNET GROUP - New
 $170,000Active2 beds 1 baths872 sq. ft.
$170,000Active2 beds 1 baths872 sq. ft.3644 N Parker Avenue, Indianapolis, IN 46218
MLS# 22054164Listed by: EXP REALTY LLC - New
 $210,000Active3 beds 1 baths1,040 sq. ft.
$210,000Active3 beds 1 baths1,040 sq. ft.9525 Brookville Road, Indianapolis, IN 46239
MLS# 22054166Listed by: WYNKOOP BROKERAGE FIRM, LLC - New
 $1,900,000Active5 beds 5 baths5,588 sq. ft.
$1,900,000Active5 beds 5 baths5,588 sq. ft.4030 E 62nd Street, Indianapolis, IN 46220
MLS# 22053575Listed by: COMPASS INDIANA, LLC - New
 $400,000Active1.25 Acres
$400,000Active1.25 Acres4030 E 62nd Street, Indianapolis, IN 46220
MLS# 22053578Listed by: COMPASS INDIANA, LLC - New
 $219,500Active3 beds 2 baths1,896 sq. ft.
$219,500Active3 beds 2 baths1,896 sq. ft.910 Dequincy Street, Indianapolis, IN 46201
MLS# 22053650Listed by: EXCEPTIONAL HOMES REALTY - New
 $199,999Active4 beds 2 baths2,031 sq. ft.
$199,999Active4 beds 2 baths2,031 sq. ft.344 N Eaton Avenue, Indianapolis, IN 46219
MLS# 22053658Listed by: SHOUSE REALTY GROUP LLC - New
 $359,900Active4 beds 3 baths2,820 sq. ft.
$359,900Active4 beds 3 baths2,820 sq. ft.3019 Shadow Lake Drive, Indianapolis, IN 46217
MLS# 22053811Listed by: F.C. TUCKER/CROSSROADS - New
 $119,800Active2 beds 1 baths672 sq. ft.
$119,800Active2 beds 1 baths672 sq. ft.930 N Kealing Avenue, Indianapolis, IN 46201
MLS# 22053942Listed by: KELLER WILLIAMS INDY METRO S - New
 $119,800Active2 beds 1 baths828 sq. ft.
$119,800Active2 beds 1 baths828 sq. ft.2627 Shriver Avenue, Indianapolis, IN 46208
MLS# 22054001Listed by: KELLER WILLIAMS INDY METRO S
