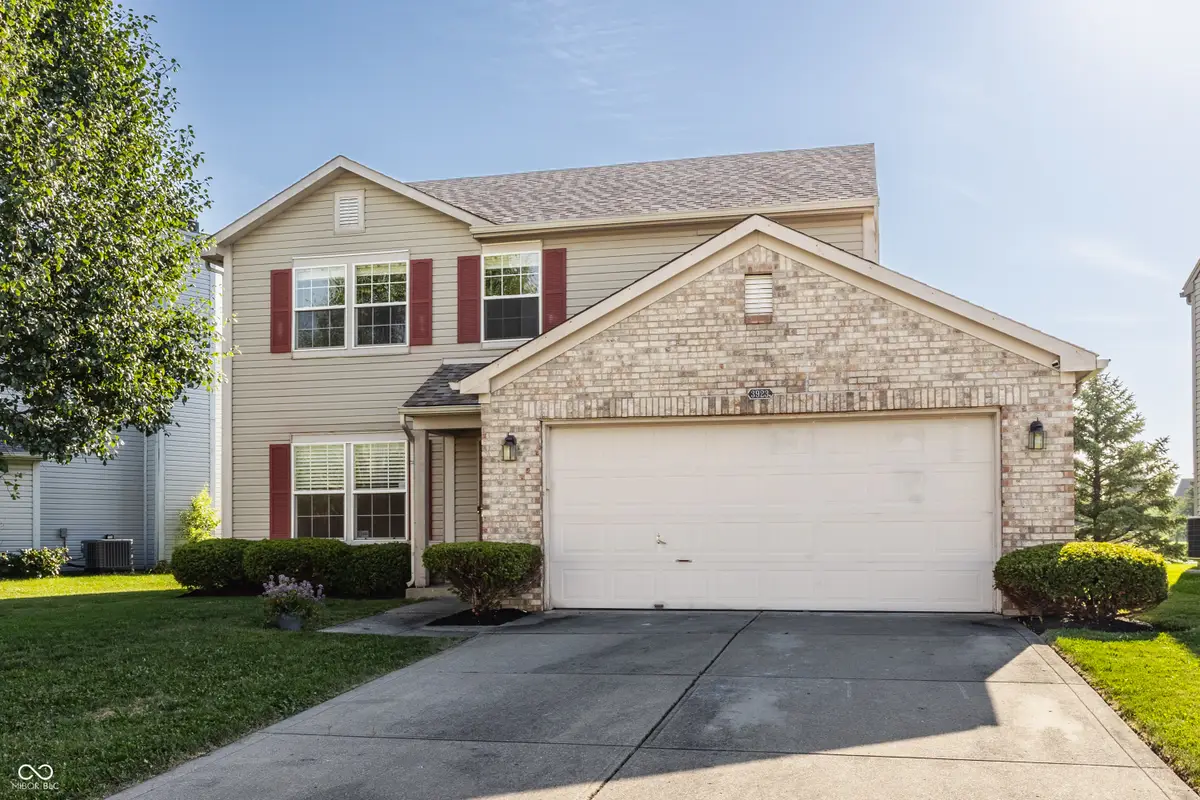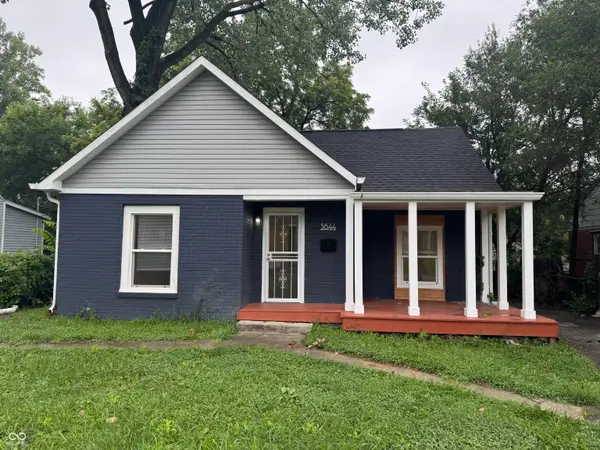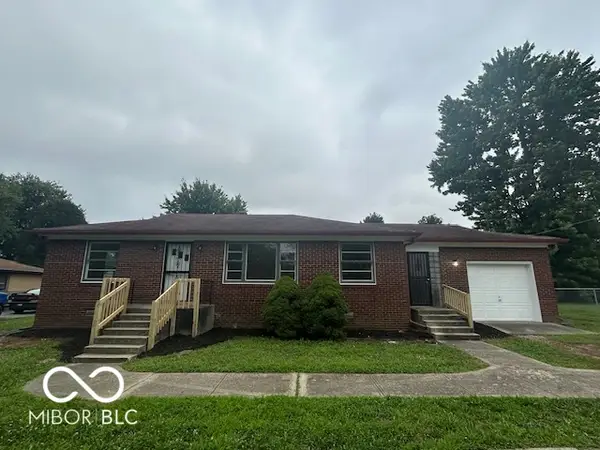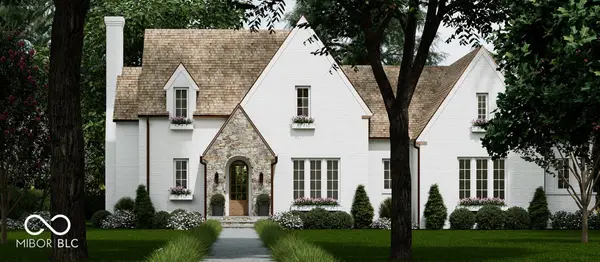3923 N Bressingham Drive, Indianapolis, IN 46235
Local realty services provided by:Schuler Bauer Real Estate ERA Powered



3923 N Bressingham Drive,Indianapolis, IN 46235
$239,900
- 3 Beds
- 3 Baths
- 1,602 sq. ft.
- Single family
- Pending
Listed by:samuel hawkins
Office:f.c. tucker company
MLS#:22048637
Source:IN_MIBOR
Price summary
- Price:$239,900
- Price per sq. ft.:$149.75
About this home
Welcome to your peaceful retreat in Briarbrook Farm! This move-in-ready 3BR/2.5BA home sits on a coveted pond lot with a fountain view, perfect for morning coffee or weekend gatherings on the spacious multi-level deck. Step inside to a bright living room, flowing into the kitchen with an eat-in breakfast area, ideal for family meals and conversations. Just off the kitchen, the cozy family room offers pond views and easy access to the half bath and attached garage for everyday convenience. Upstairs, enjoy a private primary suite, two additional bedrooms with a shared full bath, and a laundry room with extra storage for easy living. Updates include a new stainless refrigerator, newer carpet upstairs, a new water heater, and a roof just 4 years old. With low HOA fees, a neighborhood playground, and a location close to local groceries, Grassy Creek Park, Fort Harrison State Park, and nearby shops and restaurants, this welcoming home is ready for your personal touches and new memories!
Contact an agent
Home facts
- Year built:1997
- Listing Id #:22048637
- Added:28 day(s) ago
- Updated:July 14, 2025 at 04:40 PM
Rooms and interior
- Bedrooms:3
- Total bathrooms:3
- Full bathrooms:2
- Half bathrooms:1
- Living area:1,602 sq. ft.
Heating and cooling
- Cooling:Central Electric, Heat Pump
- Heating:Electric, Forced Air
Structure and exterior
- Year built:1997
- Building area:1,602 sq. ft.
- Lot area:0.15 Acres
Schools
- High school:Lawrence North High School
- Middle school:Fall Creek Valley Middle School
- Elementary school:Winding Ridge Elementary School
Utilities
- Water:Public Water
Finances and disclosures
- Price:$239,900
- Price per sq. ft.:$149.75
New listings near 3923 N Bressingham Drive
- New
 $339,900Active4 beds 3 baths2,120 sq. ft.
$339,900Active4 beds 3 baths2,120 sq. ft.5890 Courtyard Crescent, Indianapolis, IN 46234
MLS# 22054163Listed by: GARNET GROUP - New
 $170,000Active2 beds 1 baths872 sq. ft.
$170,000Active2 beds 1 baths872 sq. ft.3644 N Parker Avenue, Indianapolis, IN 46218
MLS# 22054164Listed by: EXP REALTY LLC - New
 $210,000Active3 beds 1 baths1,040 sq. ft.
$210,000Active3 beds 1 baths1,040 sq. ft.9525 Brookville Road, Indianapolis, IN 46239
MLS# 22054166Listed by: WYNKOOP BROKERAGE FIRM, LLC - New
 $1,900,000Active5 beds 5 baths5,588 sq. ft.
$1,900,000Active5 beds 5 baths5,588 sq. ft.4030 E 62nd Street, Indianapolis, IN 46220
MLS# 22053575Listed by: COMPASS INDIANA, LLC - New
 $400,000Active1.25 Acres
$400,000Active1.25 Acres4030 E 62nd Street, Indianapolis, IN 46220
MLS# 22053578Listed by: COMPASS INDIANA, LLC - New
 $219,500Active3 beds 2 baths1,896 sq. ft.
$219,500Active3 beds 2 baths1,896 sq. ft.910 Dequincy Street, Indianapolis, IN 46201
MLS# 22053650Listed by: EXCEPTIONAL HOMES REALTY - New
 $199,999Active4 beds 2 baths2,031 sq. ft.
$199,999Active4 beds 2 baths2,031 sq. ft.344 N Eaton Avenue, Indianapolis, IN 46219
MLS# 22053658Listed by: SHOUSE REALTY GROUP LLC - New
 $359,900Active4 beds 3 baths2,820 sq. ft.
$359,900Active4 beds 3 baths2,820 sq. ft.3019 Shadow Lake Drive, Indianapolis, IN 46217
MLS# 22053811Listed by: F.C. TUCKER/CROSSROADS - New
 $119,800Active2 beds 1 baths672 sq. ft.
$119,800Active2 beds 1 baths672 sq. ft.930 N Kealing Avenue, Indianapolis, IN 46201
MLS# 22053942Listed by: KELLER WILLIAMS INDY METRO S - New
 $119,800Active2 beds 1 baths828 sq. ft.
$119,800Active2 beds 1 baths828 sq. ft.2627 Shriver Avenue, Indianapolis, IN 46208
MLS# 22054001Listed by: KELLER WILLIAMS INDY METRO S
