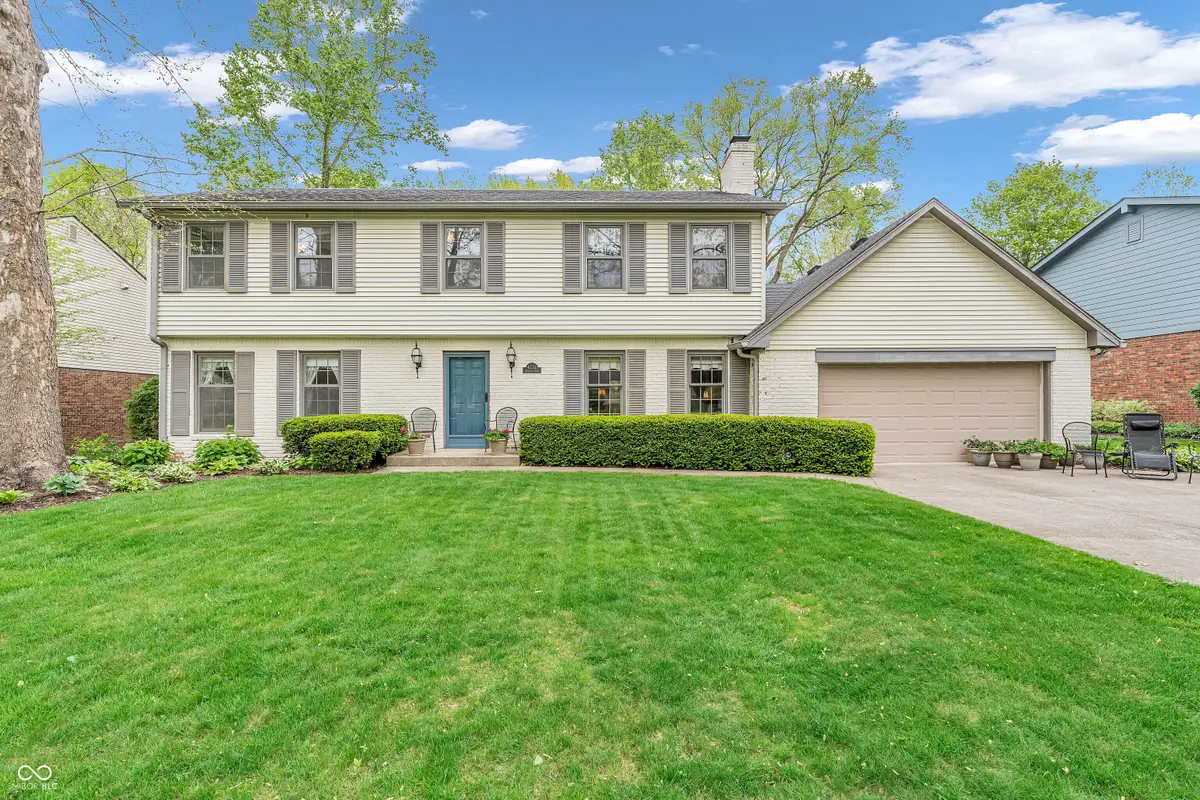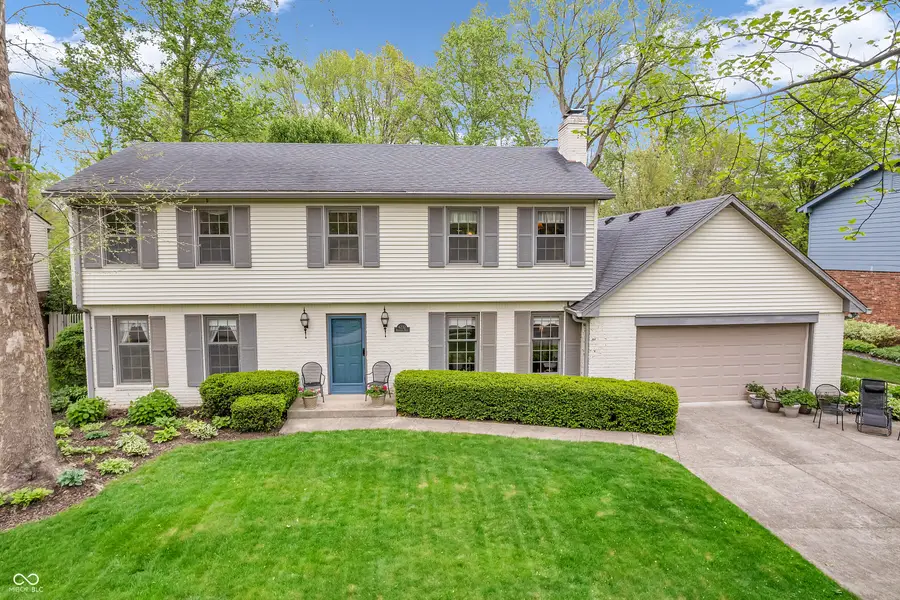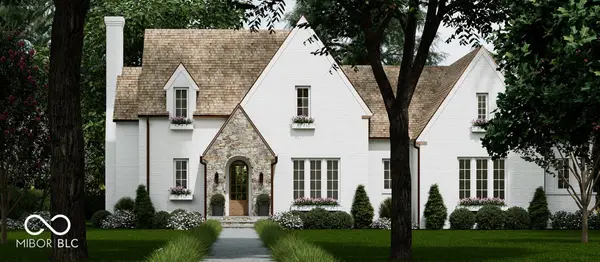4232 Briarwood Drive, Indianapolis, IN 46250
Local realty services provided by:Schuler Bauer Real Estate ERA Powered



4232 Briarwood Drive,Indianapolis, IN 46250
$550,000
- 4 Beds
- 3 Baths
- 3,682 sq. ft.
- Single family
- Pending
Listed by:chas schaffernoth
Office:century 21 scheetz
MLS#:22037240
Source:IN_MIBOR
Price summary
- Price:$550,000
- Price per sq. ft.:$140.09
About this home
Welcome to this exceptional 4-bedroom, 3-bathroom home nestled in the highly sought-after Steinmeier Farms community of Washington Township. Tucked just off Dean Road in a picturesque, established neighborhood, this home has already captured plenty of attention-and for good reason! Step into a bright and inviting foyer that opens to an elegant family room, complete with custom millwork and a stunning oversized picture window. The thoughtfully designed U-shaped kitchen offers an ideal layout for home chefs, with plenty of counter space and storage. Enjoy your morning coffee or unwind with an afternoon snack in the sunny eat-in kitchen or spacious screened porch, all with views of the beautiful in-ground pool. Upstairs, you'll find four generously sized bedrooms with like-new carpet throughout. The primary suite is a true retreat, featuring ample space for a cozy sitting area and a well-sized closet. The finished basement expands your living space with a large open room, a music room, and two separate work areas-perfect for hobbies, work-from-home setups, or additional entertaining space. Situated on a generous lot with vibrant landscaping and a stunning pool, this home is an entertainer's dream and a private oasis all in one. Opportunities like this don't come around often-schedule your showing today before it's gone!
Contact an agent
Home facts
- Year built:1973
- Listing Id #:22037240
- Added:56 day(s) ago
- Updated:July 01, 2025 at 07:53 AM
Rooms and interior
- Bedrooms:4
- Total bathrooms:3
- Full bathrooms:2
- Half bathrooms:1
- Living area:3,682 sq. ft.
Heating and cooling
- Heating:Forced Air
Structure and exterior
- Year built:1973
- Building area:3,682 sq. ft.
- Lot area:0.35 Acres
Schools
- High school:North Central High School
- Middle school:Eastwood Middle School
- Elementary school:Allisonville Elementary School
Utilities
- Water:City/Municipal
Finances and disclosures
- Price:$550,000
- Price per sq. ft.:$140.09
New listings near 4232 Briarwood Drive
- New
 $1,900,000Active5 beds 5 baths5,588 sq. ft.
$1,900,000Active5 beds 5 baths5,588 sq. ft.4030 E 62nd Street, Indianapolis, IN 46220
MLS# 22053575Listed by: COMPASS INDIANA, LLC - New
 $400,000Active1.25 Acres
$400,000Active1.25 Acres4030 E 62nd Street, Indianapolis, IN 46220
MLS# 22053578Listed by: COMPASS INDIANA, LLC - New
 $219,500Active3 beds 2 baths1,896 sq. ft.
$219,500Active3 beds 2 baths1,896 sq. ft.910 Dequincy Street, Indianapolis, IN 46201
MLS# 22053650Listed by: EXCEPTIONAL HOMES REALTY - New
 $199,999Active4 beds 2 baths2,031 sq. ft.
$199,999Active4 beds 2 baths2,031 sq. ft.344 N Eaton Avenue, Indianapolis, IN 46219
MLS# 22053658Listed by: SHOUSE REALTY GROUP LLC - New
 $359,900Active4 beds 3 baths2,820 sq. ft.
$359,900Active4 beds 3 baths2,820 sq. ft.3019 Shadow Lake Drive, Indianapolis, IN 46217
MLS# 22053811Listed by: F.C. TUCKER/CROSSROADS - New
 $119,800Active2 beds 1 baths672 sq. ft.
$119,800Active2 beds 1 baths672 sq. ft.930 N Kealing Avenue, Indianapolis, IN 46201
MLS# 22053942Listed by: KELLER WILLIAMS INDY METRO S - New
 $119,800Active2 beds 1 baths828 sq. ft.
$119,800Active2 beds 1 baths828 sq. ft.2627 Shriver Avenue, Indianapolis, IN 46208
MLS# 22054001Listed by: KELLER WILLIAMS INDY METRO S - New
 $217,900Active3 beds 3 baths1,829 sq. ft.
$217,900Active3 beds 3 baths1,829 sq. ft.6212 Bishops Pond Lane, Indianapolis, IN 46268
MLS# 22054034Listed by: KELLER WILLIAMS INDY METRO S - New
 $249,900Active3 beds 2 baths1,358 sq. ft.
$249,900Active3 beds 2 baths1,358 sq. ft.8019 Chesterhill Way, Indianapolis, IN 46239
MLS# 22054063Listed by: OFFERPAD BROKERAGE, LLC - New
 $145,000Active3 beds 1 baths975 sq. ft.
$145,000Active3 beds 1 baths975 sq. ft.1610 N Coolidge Avenue, Indianapolis, IN 46219
MLS# 22053544Listed by: KELLER WILLIAMS INDY METRO S
