426 Oakwood Drive, Indianapolis, IN 46260
Local realty services provided by:Schuler Bauer Real Estate ERA Powered
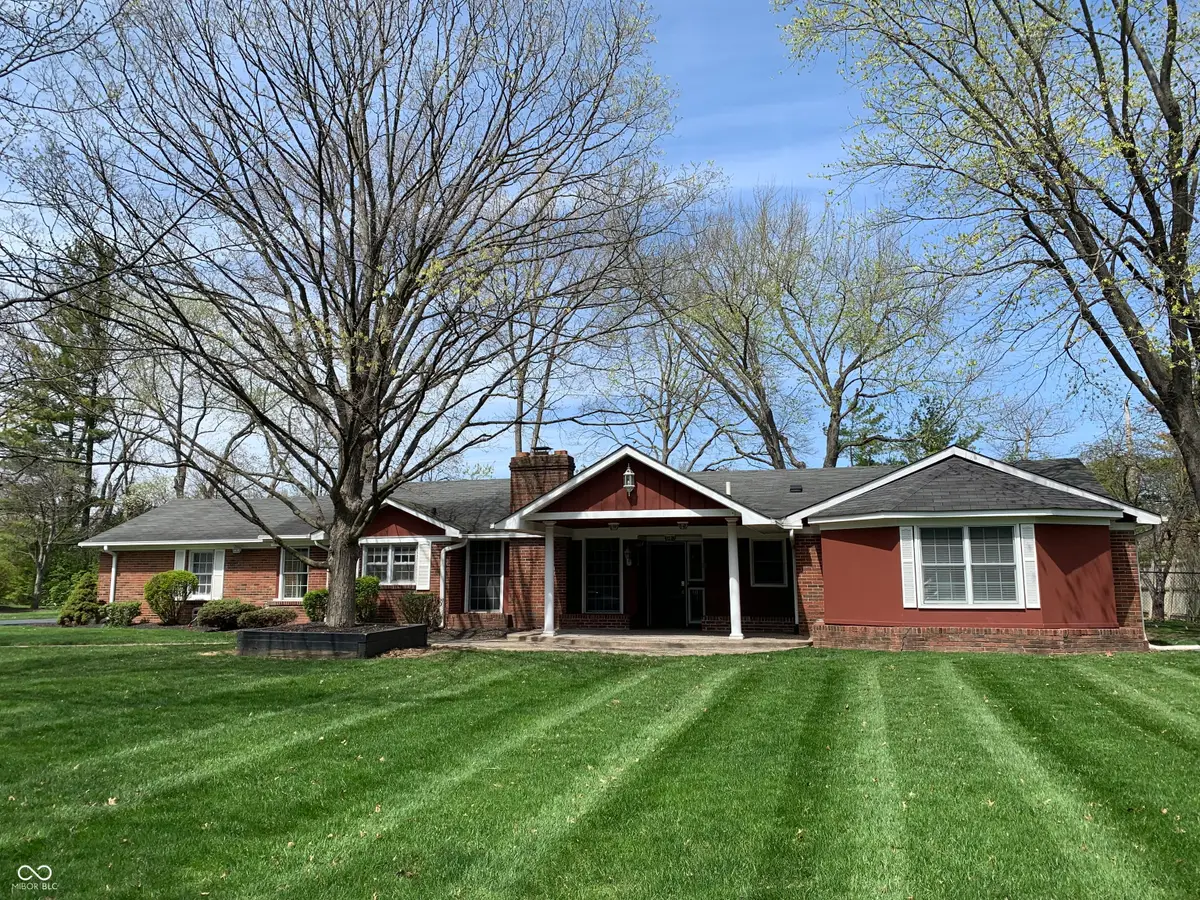
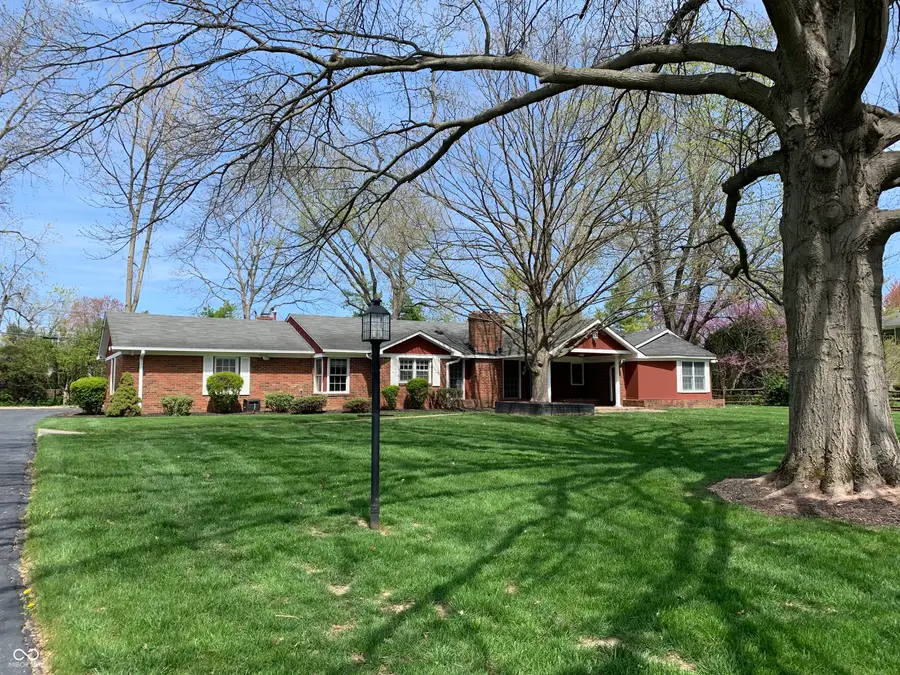
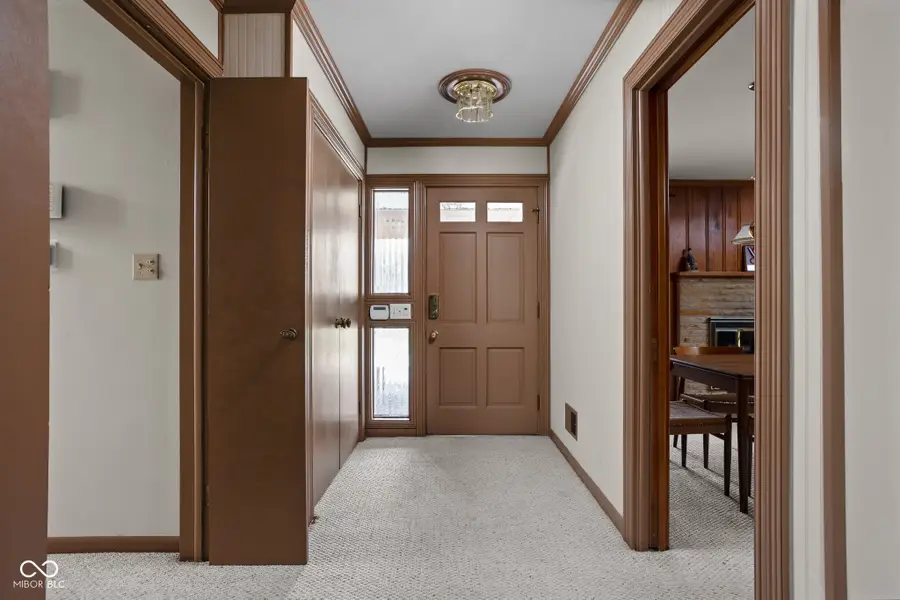
426 Oakwood Drive,Indianapolis, IN 46260
$425,000
- 4 Beds
- 3 Baths
- 3,389 sq. ft.
- Single family
- Pending
Listed by:sherri roizen-watson
Office:f.c. tucker company
MLS#:22032743
Source:IN_MIBOR
Price summary
- Price:$425,000
- Price per sq. ft.:$125.41
About this home
OPPORTUNITY KNOCKS on this ONE OWNER, sprawling ranch, and the childhood home of astronaut David Wolf. Interior is lovingly cared for, and it is truly immaculate. Large original kitchen w/ nook and easy flow to laundry, all w/ storage galore. Cozy paneled den, expansive family room with a wet bar, 4 seasons room with mini split (2017). 4 beds & 2 large full & 1/2 bath that can easily be made a full. Stunning mature trees w/ fully fenced backyard. ACTUAL SQFT is undetermined. Tax record is incorrect; Buyer to confirm SQFT. Please note: Home is pre-inspected, and the crawl space needs work. HVAC 2021. LOCATION, LOCATION, LOCATION! Nestled on a quiet street minutes to Nora/Monon Trail/465/Keystone Xing/Meridian Corridor/ Schools.
Contact an agent
Home facts
- Year built:1959
- Listing Id #:22032743
- Added:57 day(s) ago
- Updated:July 03, 2025 at 01:47 PM
Rooms and interior
- Bedrooms:4
- Total bathrooms:3
- Full bathrooms:2
- Half bathrooms:1
- Living area:3,389 sq. ft.
Heating and cooling
- Heating:Forced Air
Structure and exterior
- Year built:1959
- Building area:3,389 sq. ft.
- Lot area:0.55 Acres
Schools
- High school:North Central High School
- Middle school:Westlane Middle School
- Elementary school:Spring Mill Elementary School
Utilities
- Water:City/Municipal
Finances and disclosures
- Price:$425,000
- Price per sq. ft.:$125.41
New listings near 426 Oakwood Drive
- New
 $339,900Active4 beds 3 baths2,120 sq. ft.
$339,900Active4 beds 3 baths2,120 sq. ft.5890 Courtyard Crescent, Indianapolis, IN 46234
MLS# 22054163Listed by: GARNET GROUP - New
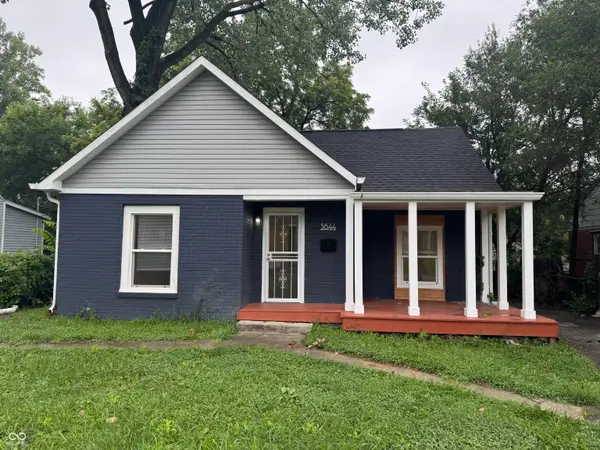 $170,000Active2 beds 1 baths872 sq. ft.
$170,000Active2 beds 1 baths872 sq. ft.3644 N Parker Avenue, Indianapolis, IN 46218
MLS# 22054164Listed by: EXP REALTY LLC - New
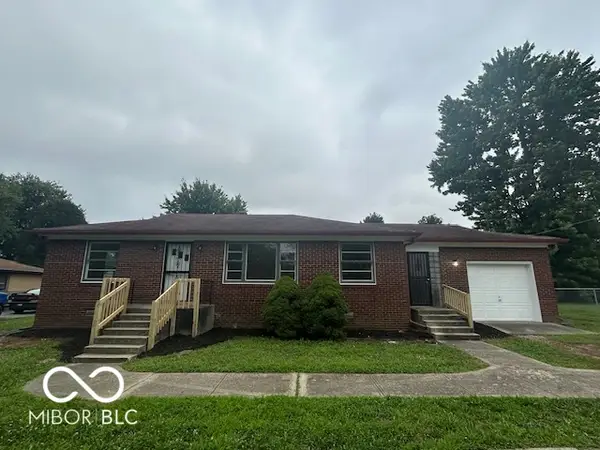 $210,000Active3 beds 1 baths1,040 sq. ft.
$210,000Active3 beds 1 baths1,040 sq. ft.9525 Brookville Road, Indianapolis, IN 46239
MLS# 22054166Listed by: WYNKOOP BROKERAGE FIRM, LLC - New
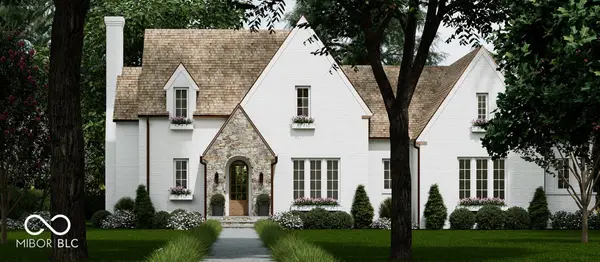 $1,900,000Active5 beds 5 baths5,588 sq. ft.
$1,900,000Active5 beds 5 baths5,588 sq. ft.4030 E 62nd Street, Indianapolis, IN 46220
MLS# 22053575Listed by: COMPASS INDIANA, LLC - New
 $400,000Active1.25 Acres
$400,000Active1.25 Acres4030 E 62nd Street, Indianapolis, IN 46220
MLS# 22053578Listed by: COMPASS INDIANA, LLC - New
 $219,500Active3 beds 2 baths1,896 sq. ft.
$219,500Active3 beds 2 baths1,896 sq. ft.910 Dequincy Street, Indianapolis, IN 46201
MLS# 22053650Listed by: EXCEPTIONAL HOMES REALTY - New
 $199,999Active4 beds 2 baths2,031 sq. ft.
$199,999Active4 beds 2 baths2,031 sq. ft.344 N Eaton Avenue, Indianapolis, IN 46219
MLS# 22053658Listed by: SHOUSE REALTY GROUP LLC - New
 $359,900Active4 beds 3 baths2,820 sq. ft.
$359,900Active4 beds 3 baths2,820 sq. ft.3019 Shadow Lake Drive, Indianapolis, IN 46217
MLS# 22053811Listed by: F.C. TUCKER/CROSSROADS - New
 $119,800Active2 beds 1 baths672 sq. ft.
$119,800Active2 beds 1 baths672 sq. ft.930 N Kealing Avenue, Indianapolis, IN 46201
MLS# 22053942Listed by: KELLER WILLIAMS INDY METRO S - New
 $119,800Active2 beds 1 baths828 sq. ft.
$119,800Active2 beds 1 baths828 sq. ft.2627 Shriver Avenue, Indianapolis, IN 46208
MLS# 22054001Listed by: KELLER WILLIAMS INDY METRO S
