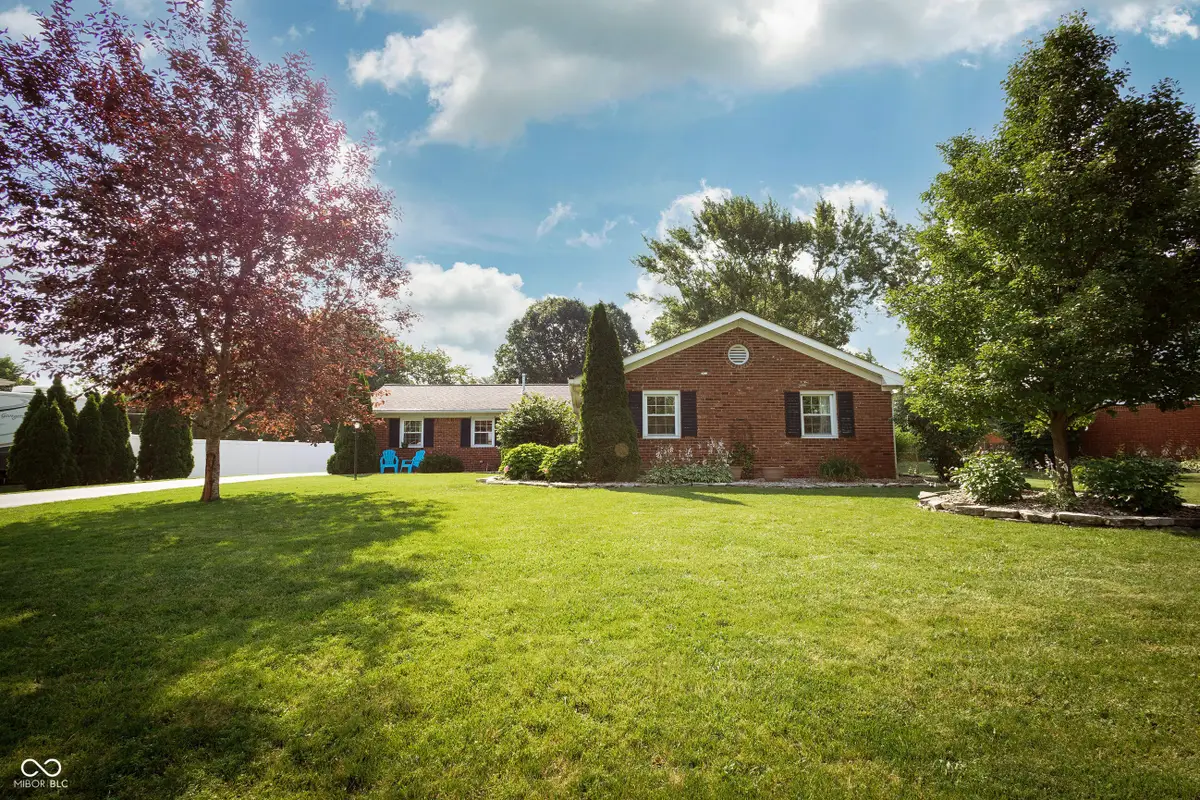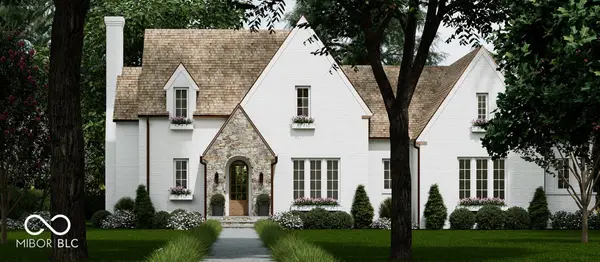431 N Bauman Street, Indianapolis, IN 46214
Local realty services provided by:Schuler Bauer Real Estate ERA Powered



431 N Bauman Street,Indianapolis, IN 46214
$267,500
- 3 Beds
- 3 Baths
- 2,040 sq. ft.
- Single family
- Pending
Listed by:catherine burris
Office:carpenter, realtors
MLS#:22047140
Source:IN_MIBOR
Price summary
- Price:$267,500
- Price per sq. ft.:$131.13
About this home
This beautifully maintained, Charming Brick Ranch blends modern updates with timeless appeal. Located in a desirable neighborhood, this property features 3 spacious bedrooms and 2.5 bathrooms. As you enter through the front door, you're greeted by an inviting open dining area that seamlessly flows into the Kitchen and Great Room. This open-concept layout is perfect for both everyday living and entertaining. The Kitchen is a chef's dream, featuring tile floors, wood cabinets, and all appliances included, ensuring you have everything you need to prepare meals with ease. You'll immediately notice the gorgeous hardwood floors and a cozy gas log fireplace in the Great Room. It's the perfect space for relaxing or entertaining guests. The large dining room is ideal for family meals or hosting dinner parties, providing plenty of room to gather. One of the highlights of this home is the All-Seasons Sunroom, which boasts loads of windows that flood the room with natural light. The engineered hardwood floors add to the charm, making it an ideal spot for year-round relaxation. The Primary BR has Hardwood floors & a Newly added Spa-like Primary Bath designed for relaxation! The secondary Bedrooms are very spacious and feature Hardwoods, too! A bonus room area off the Kitchen offers versatile space, with a laundry area, storage, and a play area for added convenience. There's also a dedicated Office, perfect for remote work or as a quiet retreat for overnight guests. A spacious deck overlooks the lush backyard, with a sprinkler system keeping your lawn pristine. The detached Garage offers ample storage, ideal for outdoor gear, extra vehicles, or as a hobby space. With its mix of classic design and modern amenities, this home provides the perfect balance of comfort and functionality. This could be the ideal house for you to call Home! Check it out Today!
Contact an agent
Home facts
- Year built:1966
- Listing Id #:22047140
- Added:35 day(s) ago
- Updated:July 02, 2025 at 09:37 PM
Rooms and interior
- Bedrooms:3
- Total bathrooms:3
- Full bathrooms:2
- Half bathrooms:1
- Living area:2,040 sq. ft.
Heating and cooling
- Heating:Forced Air
Structure and exterior
- Year built:1966
- Building area:2,040 sq. ft.
- Lot area:0.38 Acres
Schools
- High school:Ben Davis High School
- Middle school:Chapel Hill 7th & 8th Grade Center
- Elementary school:Westlake Elementary School
Utilities
- Water:City/Municipal
Finances and disclosures
- Price:$267,500
- Price per sq. ft.:$131.13
New listings near 431 N Bauman Street
- New
 $1,900,000Active5 beds 5 baths5,588 sq. ft.
$1,900,000Active5 beds 5 baths5,588 sq. ft.4030 E 62nd Street, Indianapolis, IN 46220
MLS# 22053575Listed by: COMPASS INDIANA, LLC - New
 $400,000Active1.25 Acres
$400,000Active1.25 Acres4030 E 62nd Street, Indianapolis, IN 46220
MLS# 22053578Listed by: COMPASS INDIANA, LLC - New
 $219,500Active3 beds 2 baths1,896 sq. ft.
$219,500Active3 beds 2 baths1,896 sq. ft.910 Dequincy Street, Indianapolis, IN 46201
MLS# 22053650Listed by: EXCEPTIONAL HOMES REALTY - New
 $199,999Active4 beds 2 baths2,031 sq. ft.
$199,999Active4 beds 2 baths2,031 sq. ft.344 N Eaton Avenue, Indianapolis, IN 46219
MLS# 22053658Listed by: SHOUSE REALTY GROUP LLC - New
 $359,900Active4 beds 3 baths2,820 sq. ft.
$359,900Active4 beds 3 baths2,820 sq. ft.3019 Shadow Lake Drive, Indianapolis, IN 46217
MLS# 22053811Listed by: F.C. TUCKER/CROSSROADS - New
 $119,800Active2 beds 1 baths672 sq. ft.
$119,800Active2 beds 1 baths672 sq. ft.930 N Kealing Avenue, Indianapolis, IN 46201
MLS# 22053942Listed by: KELLER WILLIAMS INDY METRO S - New
 $119,800Active2 beds 1 baths828 sq. ft.
$119,800Active2 beds 1 baths828 sq. ft.2627 Shriver Avenue, Indianapolis, IN 46208
MLS# 22054001Listed by: KELLER WILLIAMS INDY METRO S - New
 $217,900Active3 beds 3 baths1,829 sq. ft.
$217,900Active3 beds 3 baths1,829 sq. ft.6212 Bishops Pond Lane, Indianapolis, IN 46268
MLS# 22054034Listed by: KELLER WILLIAMS INDY METRO S - New
 $249,900Active3 beds 2 baths1,358 sq. ft.
$249,900Active3 beds 2 baths1,358 sq. ft.8019 Chesterhill Way, Indianapolis, IN 46239
MLS# 22054063Listed by: OFFERPAD BROKERAGE, LLC - New
 $145,000Active3 beds 1 baths975 sq. ft.
$145,000Active3 beds 1 baths975 sq. ft.1610 N Coolidge Avenue, Indianapolis, IN 46219
MLS# 22053544Listed by: KELLER WILLIAMS INDY METRO S
