447 Rodeo Drive, Indianapolis, IN 46217
Local realty services provided by:Schuler Bauer Real Estate ERA Powered
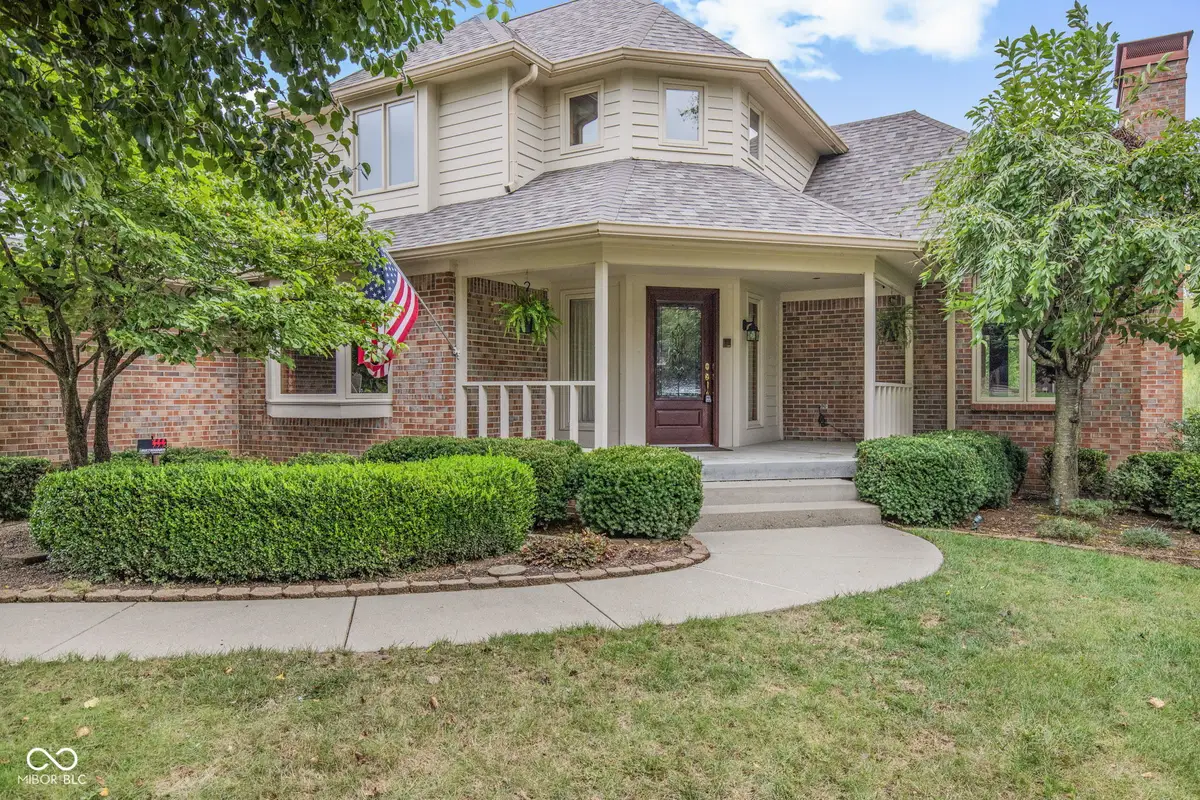
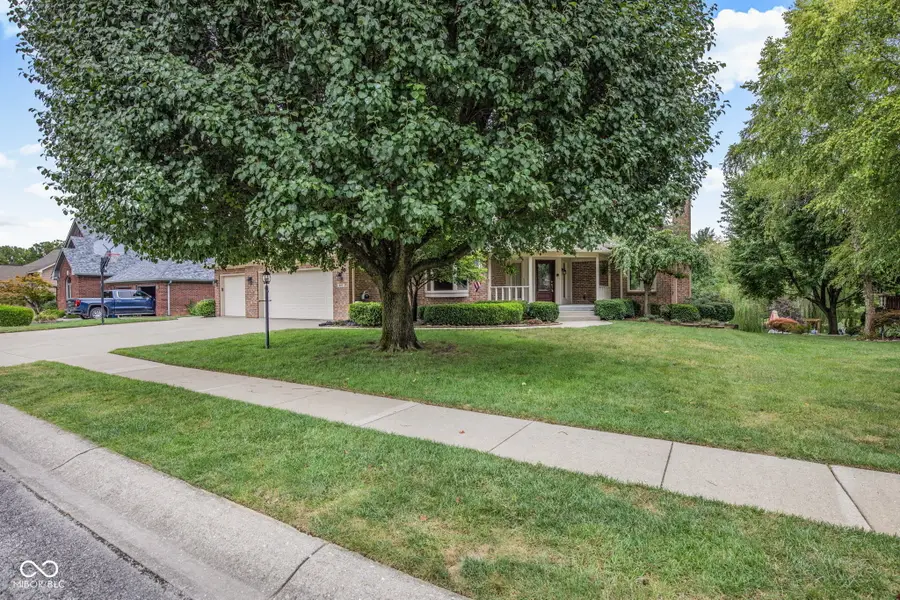
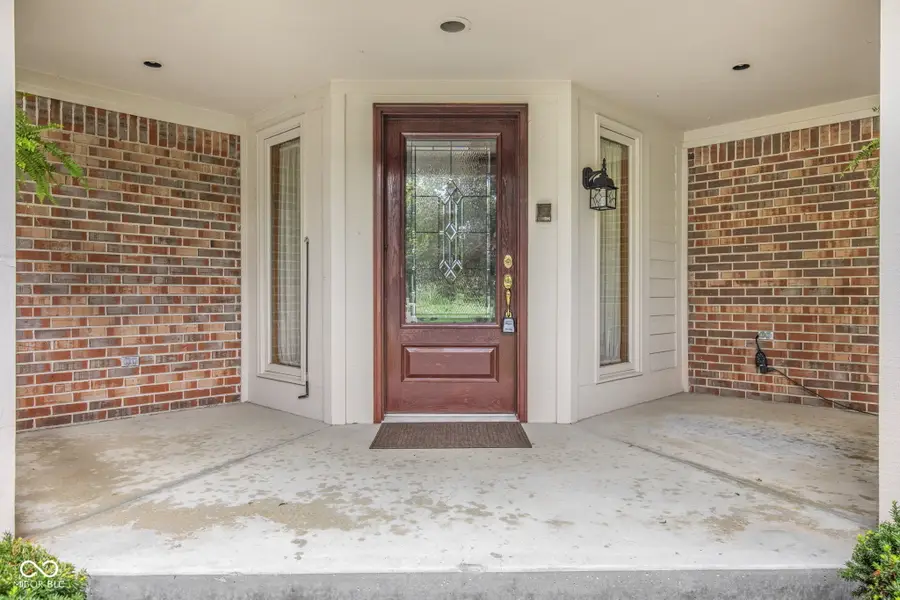
447 Rodeo Drive,Indianapolis, IN 46217
$499,900
- 5 Beds
- 4 Baths
- 4,493 sq. ft.
- Single family
- Active
Listed by:angela garard
Office:f.c. tucker company
MLS#:22056834
Source:IN_MIBOR
Price summary
- Price:$499,900
- Price per sq. ft.:$111.26
About this home
The owners of this one-owner custom home thought of everything. Carefully and deliberately crafted, this home offers: A welcoming front porch leading into a two-story entry and hardwood floors, and a convenient circular floorplan. The large, central kitchen with breakfast room offers direct access to the multi-level Trex deck, which also features a natural gas line for direct hookup to your grill. The living room features soaring ceilings, gas log fireplace, and direct access to the large, fully screened porch. The formal dining room is perfect for hosting. The main floor primary suite offers privacy away from living spaces, and includes a private bath with two vanities, two walk-in closets, a water closet, linen closet, and a step-in shower. An ample laundry room with additional storage and utility sink, as well as a powder room round out the main level. Three additional bedrooms are located upstairs, as well as the most thoughtfully designed bathroom complete with a shower room, water closet, and sink with double vanities allowing multiple people to get ready at the same time while maximizing privacy! Of course there's a laundry chute! The remarkable daylight basement offers gathering space with gas log fireplace and blower, kitchenette with room for a table, a fifth bedroom, yet another full bath, multiple storage rooms with built-in shelving, and even a large rec room with a second staircase with direct access to the garage. Multiple egress windows. The backyard is stunning with the most serene waterfall feature, beautiful perennials, and peaceful views of the pond. No backyard neighbors. This home has been thoughtfully maintained with the following notable updates: Roof 2025, Tankless water heater 2015, upstairs furnace and heat pump new in 2014 - coils in 2021, water softener 2022; basement gas furnace and heat pump 2017. Despite being tucked away in South Creek, you'd never guess this home is just minutes from I69 for a breeze of a commute.
Contact an agent
Home facts
- Year built:1991
- Listing Id #:22056834
- Added:1 day(s) ago
- Updated:August 22, 2025 at 06:35 PM
Rooms and interior
- Bedrooms:5
- Total bathrooms:4
- Full bathrooms:3
- Half bathrooms:1
- Living area:4,493 sq. ft.
Heating and cooling
- Cooling:Central Electric, Heat Pump
- Heating:Heat Pump
Structure and exterior
- Year built:1991
- Building area:4,493 sq. ft.
- Lot area:0.38 Acres
Utilities
- Water:Public Water
Finances and disclosures
- Price:$499,900
- Price per sq. ft.:$111.26
New listings near 447 Rodeo Drive
- New
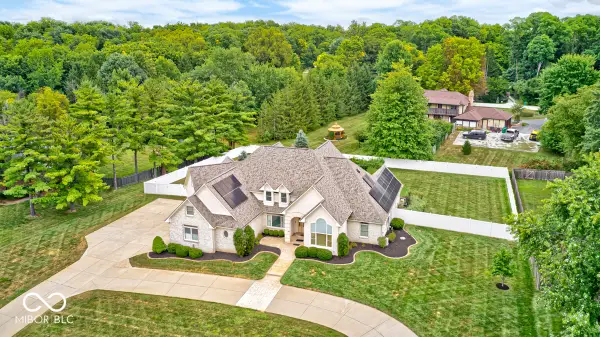 $950,000Active5 beds 5 baths6,115 sq. ft.
$950,000Active5 beds 5 baths6,115 sq. ft.8101 Wellsbrook Drive, Indianapolis, IN 46278
MLS# 22057761Listed by: KELLER WILLIAMS INDY METRO NE - New
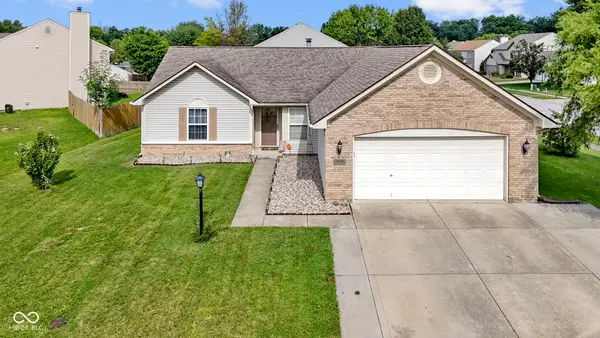 $245,000Active3 beds 2 baths1,360 sq. ft.
$245,000Active3 beds 2 baths1,360 sq. ft.7648 Stockard Street, Indianapolis, IN 46239
MLS# 22057806Listed by: BERKSHIRE HATHAWAY HOME - Open Sat, 11am to 1pmNew
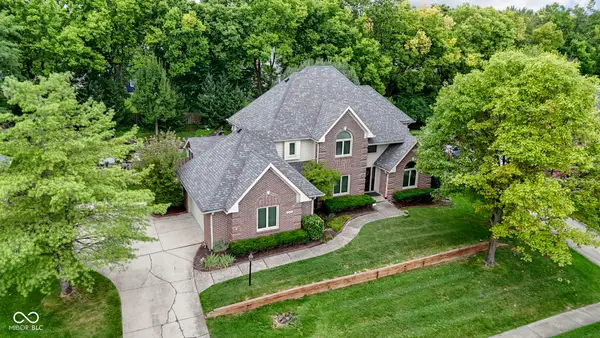 $470,000Active4 beds 4 baths3,687 sq. ft.
$470,000Active4 beds 4 baths3,687 sq. ft.8478 Admirals Landing Way, Indianapolis, IN 46236
MLS# 22057843Listed by: EXP REALTY LLC - New
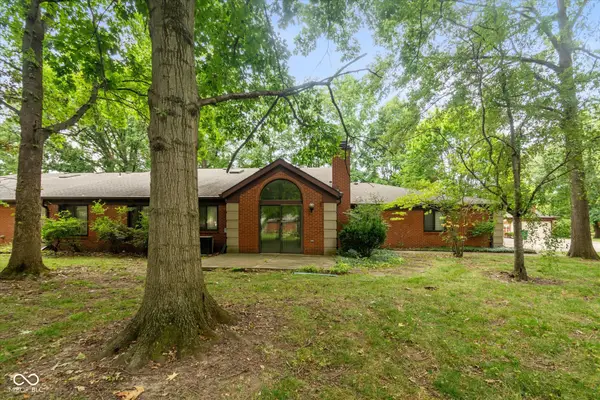 $239,900Active3 beds 2 baths2,449 sq. ft.
$239,900Active3 beds 2 baths2,449 sq. ft.2203 Oak Run Place, Indianapolis, IN 46260
MLS# 22058103Listed by: REAL BROKER, LLC - New
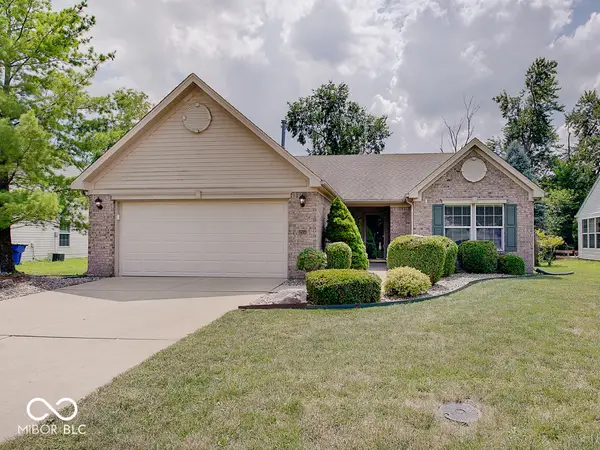 $315,000Active3 beds 2 baths1,528 sq. ft.
$315,000Active3 beds 2 baths1,528 sq. ft.12551 Castilla Place, Indianapolis, IN 46236
MLS# 22058170Listed by: KELLER WILLIAMS INDPLS METRO N - New
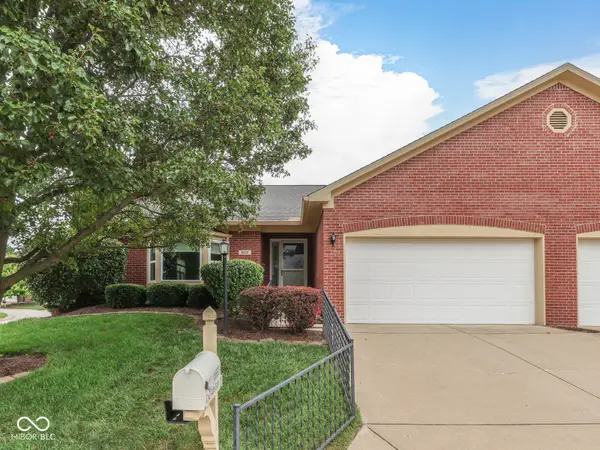 $259,900Active2 beds 2 baths1,417 sq. ft.
$259,900Active2 beds 2 baths1,417 sq. ft.6533 Cobham Lane, Indianapolis, IN 46237
MLS# 22058366Listed by: KELLER WILLIAMS INDY METRO S - New
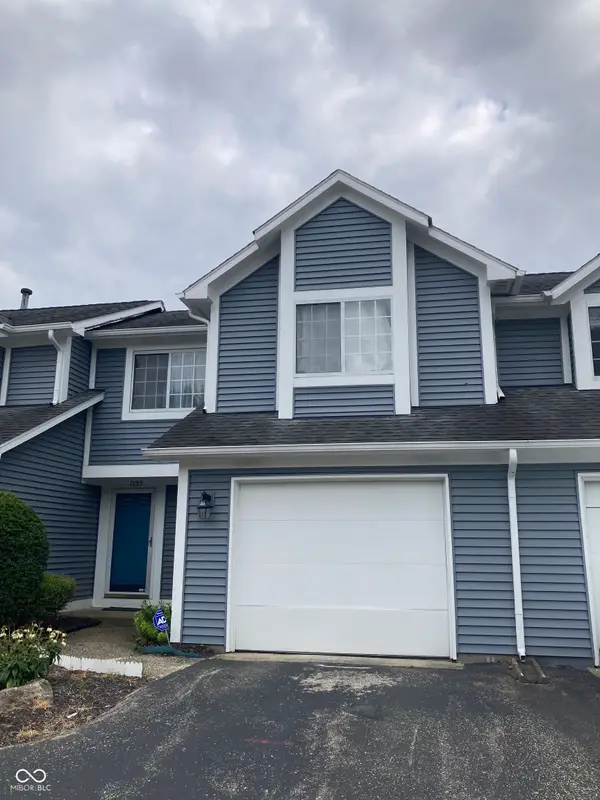 $195,000Active2 beds 2 baths1,100 sq. ft.
$195,000Active2 beds 2 baths1,100 sq. ft.7135 Bay Point Court, Indianapolis, IN 46214
MLS# 22014012Listed by: F.C. TUCKER COMPANY - Open Sun, 12 to 2pmNew
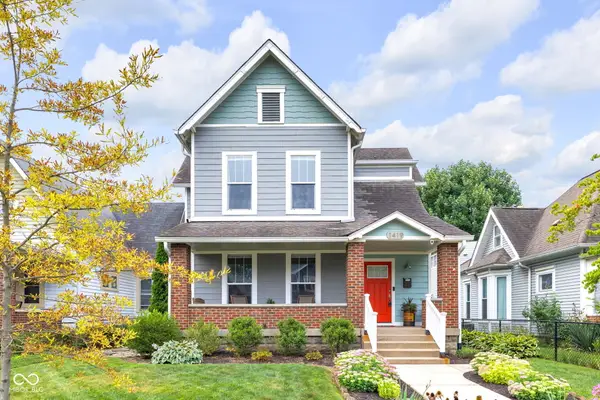 $529,000Active4 beds 3 baths2,148 sq. ft.
$529,000Active4 beds 3 baths2,148 sq. ft.1419 Woodlawn Avenue, Indianapolis, IN 46203
MLS# 22056185Listed by: @PROPERTIES - Open Sun, 1 to 3pmNew
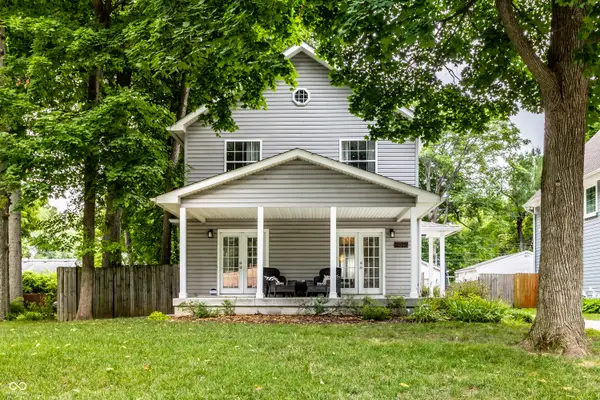 $349,900Active3 beds 2 baths1,784 sq. ft.
$349,900Active3 beds 2 baths1,784 sq. ft.4043 Guilford Avenue, Indianapolis, IN 46205
MLS# 22057575Listed by: MAYWRIGHT PROPERTY CO. - New
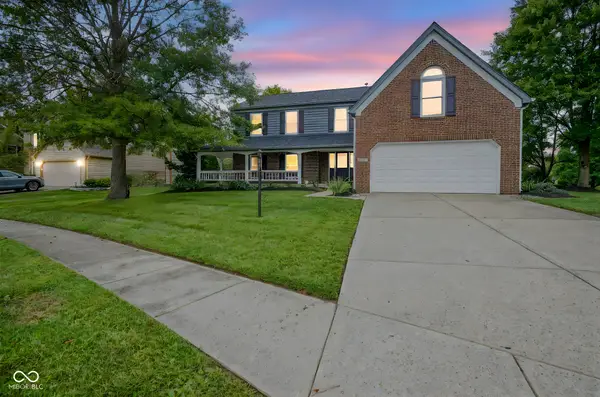 $435,000Active4 beds 3 baths2,344 sq. ft.
$435,000Active4 beds 3 baths2,344 sq. ft.8263 Pawtucket Court, Indianapolis, IN 46256
MLS# 22057655Listed by: TRUEBLOOD REAL ESTATE

