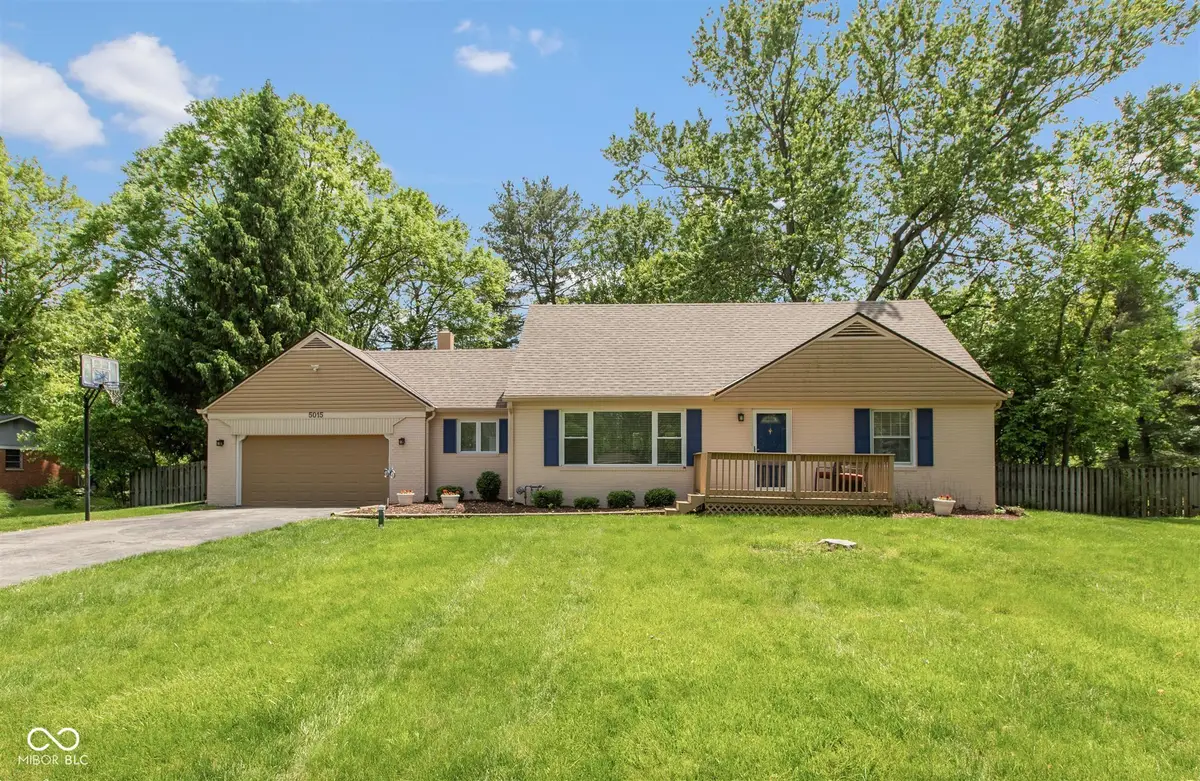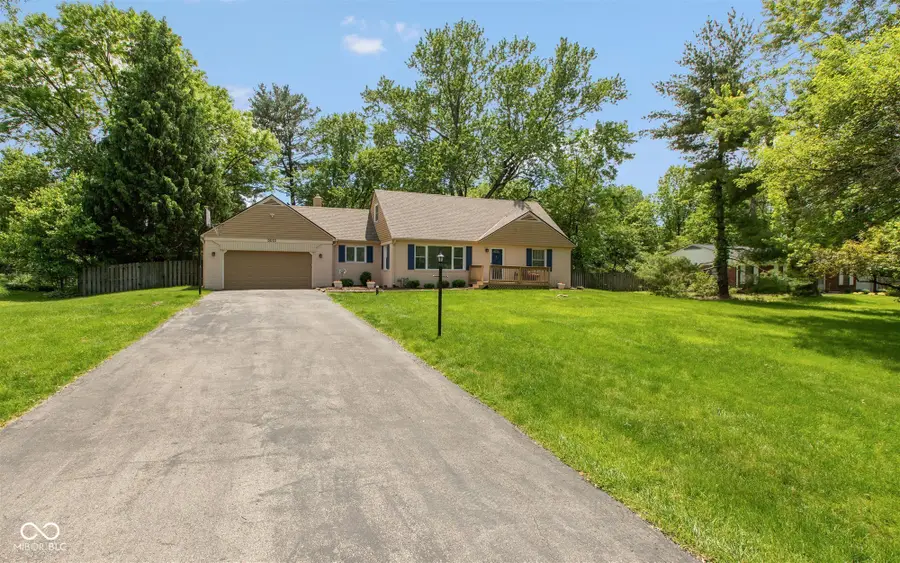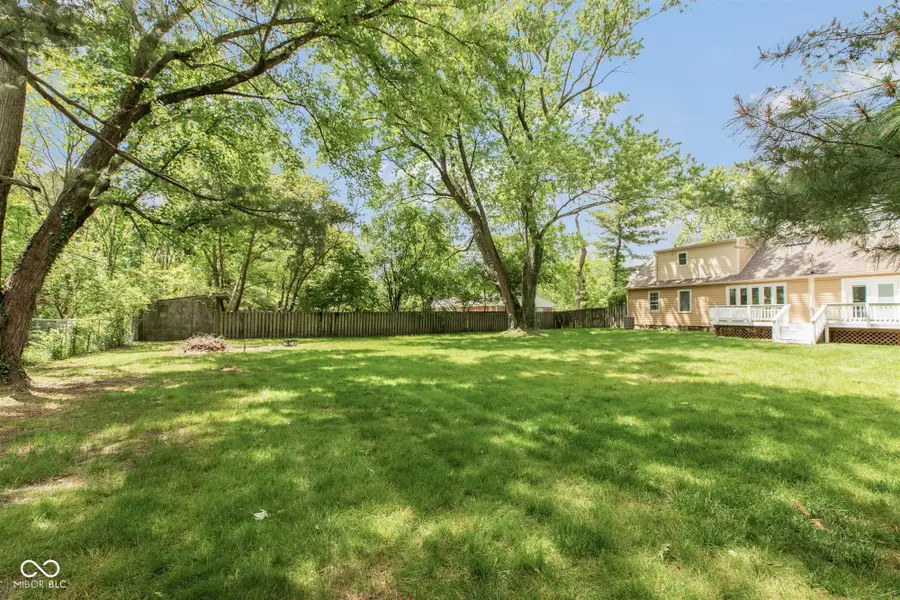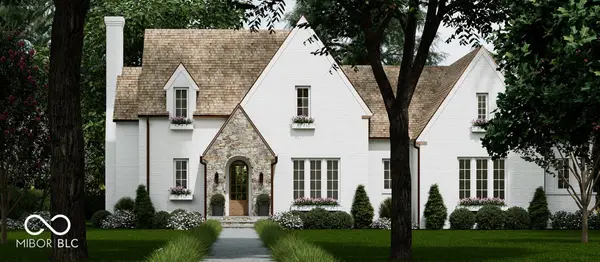5015 E 70th Street E, Indianapolis, IN 46220
Local realty services provided by:Schuler Bauer Real Estate ERA Powered



Listed by:nancy mutchmore
Office:f.c. tucker company
MLS#:22037254
Source:IN_MIBOR
Price summary
- Price:$425,000
- Price per sq. ft.:$150.98
About this home
Incredible home in Washington Township in a quiet neighbor with mature trees! This charming Cape Cod home on a large lot with a fully fenced back yard has recently been updated with wonderful features including a new Primary bedroom on the Main floor with new Primary bath & oversized walk in Closet, plus Washer & Dryer moved to main floor. Remodeled Kitchen & remodeled Upstairs Full bath, plus new luxury vinyl plank flooring through out the main floor. A fabulous floorplan with a spacious Family Room, large Dining & Kitchen area, perfect for entertaining. The updated Kitchen has beautiful tile backsplash, quartz countertops, gas range & breakfast bar. It has lots of cabinets and storage too. The French Doors in the Kitchen lead to an huge back deck that is ready for summer evenings. Upstairs boasts 2 spacious bedrooms with lots of closet space & beautiful hardwood floors. The unfinished basement has tons of possibilities.... Rec room, workshop, or just storage, a great space. New HVAC in 2024 too! This home has all the charm and updates that you would find in a much more expensive home. Close to parks, schools, restaurants, shopping and 465, a fabulous location! Simply perfect!
Contact an agent
Home facts
- Year built:1957
- Listing Id #:22037254
- Added:43 day(s) ago
- Updated:July 13, 2025 at 03:07 PM
Rooms and interior
- Bedrooms:3
- Total bathrooms:3
- Full bathrooms:3
- Living area:2,170 sq. ft.
Heating and cooling
- Cooling:Central Electric
- Heating:Forced Air
Structure and exterior
- Year built:1957
- Building area:2,170 sq. ft.
- Lot area:0.61 Acres
Schools
- High school:North Central High School
- Middle school:Eastwood Middle School
Utilities
- Water:Public Water
Finances and disclosures
- Price:$425,000
- Price per sq. ft.:$150.98
New listings near 5015 E 70th Street E
- New
 $1,900,000Active5 beds 5 baths5,588 sq. ft.
$1,900,000Active5 beds 5 baths5,588 sq. ft.4030 E 62nd Street, Indianapolis, IN 46220
MLS# 22053575Listed by: COMPASS INDIANA, LLC - New
 $400,000Active1.25 Acres
$400,000Active1.25 Acres4030 E 62nd Street, Indianapolis, IN 46220
MLS# 22053578Listed by: COMPASS INDIANA, LLC - New
 $219,500Active3 beds 2 baths1,896 sq. ft.
$219,500Active3 beds 2 baths1,896 sq. ft.910 Dequincy Street, Indianapolis, IN 46201
MLS# 22053650Listed by: EXCEPTIONAL HOMES REALTY - New
 $199,999Active4 beds 2 baths2,031 sq. ft.
$199,999Active4 beds 2 baths2,031 sq. ft.344 N Eaton Avenue, Indianapolis, IN 46219
MLS# 22053658Listed by: SHOUSE REALTY GROUP LLC - New
 $359,900Active4 beds 3 baths2,820 sq. ft.
$359,900Active4 beds 3 baths2,820 sq. ft.3019 Shadow Lake Drive, Indianapolis, IN 46217
MLS# 22053811Listed by: F.C. TUCKER/CROSSROADS - New
 $119,800Active2 beds 1 baths672 sq. ft.
$119,800Active2 beds 1 baths672 sq. ft.930 N Kealing Avenue, Indianapolis, IN 46201
MLS# 22053942Listed by: KELLER WILLIAMS INDY METRO S - New
 $119,800Active2 beds 1 baths828 sq. ft.
$119,800Active2 beds 1 baths828 sq. ft.2627 Shriver Avenue, Indianapolis, IN 46208
MLS# 22054001Listed by: KELLER WILLIAMS INDY METRO S - New
 $217,900Active3 beds 3 baths1,829 sq. ft.
$217,900Active3 beds 3 baths1,829 sq. ft.6212 Bishops Pond Lane, Indianapolis, IN 46268
MLS# 22054034Listed by: KELLER WILLIAMS INDY METRO S - New
 $249,900Active3 beds 2 baths1,358 sq. ft.
$249,900Active3 beds 2 baths1,358 sq. ft.8019 Chesterhill Way, Indianapolis, IN 46239
MLS# 22054063Listed by: OFFERPAD BROKERAGE, LLC - New
 $145,000Active3 beds 1 baths975 sq. ft.
$145,000Active3 beds 1 baths975 sq. ft.1610 N Coolidge Avenue, Indianapolis, IN 46219
MLS# 22053544Listed by: KELLER WILLIAMS INDY METRO S
