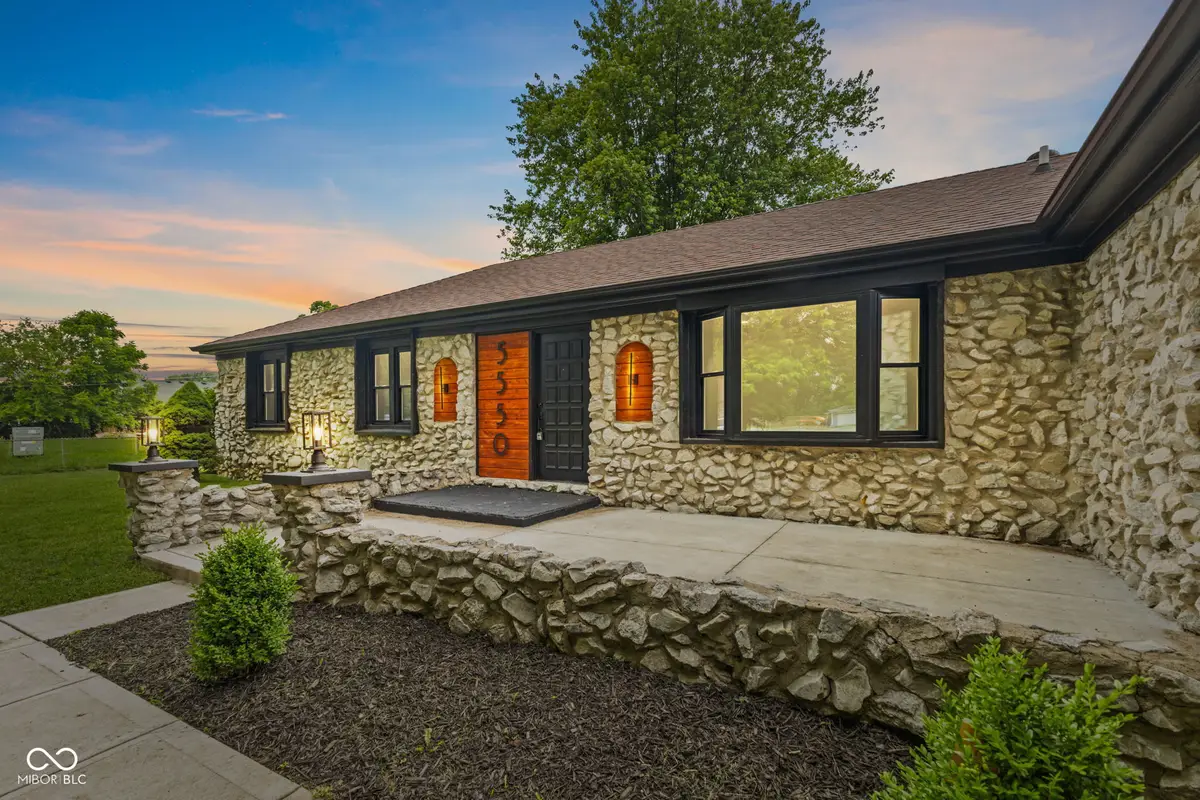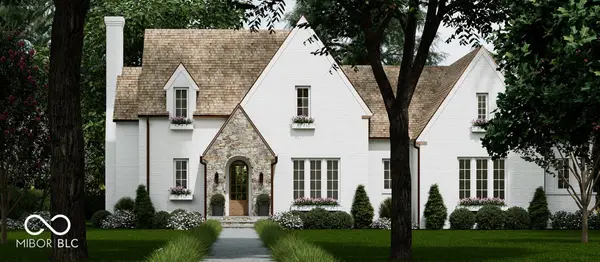5550 W Mooresville Rd Byp, Indianapolis, IN 46221
Local realty services provided by:Schuler Bauer Real Estate ERA Powered



5550 W Mooresville Rd Byp,Indianapolis, IN 46221
$315,000
- 3 Beds
- 3 Baths
- 1,752 sq. ft.
- Single family
- Pending
Listed by:tyler angel
Office:keller williams indy metro s
MLS#:22045157
Source:IN_MIBOR
Price summary
- Price:$315,000
- Price per sq. ft.:$179.79
About this home
Welcome to Your Dream Home at 5550 W Mooresville Rd Bypass! This charming residence has been lovingly maintained by the same family since they had it custom built, showcasing a sense of pride and care. Recently fully renovated in May 2025, this home offers a perfect blend of modern updates and classic comfort. Featuring 3 spacious bedrooms and 2.5 well-appointed bathrooms, this property is ideal for families seeking both space and functionality. The heart of the home is the stunning kitchen, complete with elegant quartz countertops, perfect for culinary enthusiasts and entertaining guests. The tiled bathrooms add a touch of luxury, while updated mechanicals provide peace of mind for years to come. The attached 2-car garage offers convenience and additional storage options. Set on nearly an acre lot, this home boasts a fenced yard, perfect for children and pets to play safely. Enjoy the tranquility of your outdoor space while being conveniently located near local amenities. Don't miss the opportunity to make this meticulously cared-for home yours today!
Contact an agent
Home facts
- Year built:1977
- Listing Id #:22045157
- Added:44 day(s) ago
- Updated:July 09, 2025 at 01:38 AM
Rooms and interior
- Bedrooms:3
- Total bathrooms:3
- Full bathrooms:2
- Half bathrooms:1
- Living area:1,752 sq. ft.
Heating and cooling
- Cooling:Central Electric
- Heating:Forced Air
Structure and exterior
- Year built:1977
- Building area:1,752 sq. ft.
- Lot area:0.82 Acres
Schools
- Middle school:Decatur Middle School
Utilities
- Water:Public Water
Finances and disclosures
- Price:$315,000
- Price per sq. ft.:$179.79
New listings near 5550 W Mooresville Rd Byp
- New
 $1,900,000Active5 beds 5 baths5,588 sq. ft.
$1,900,000Active5 beds 5 baths5,588 sq. ft.4030 E 62nd Street, Indianapolis, IN 46220
MLS# 22053575Listed by: COMPASS INDIANA, LLC - New
 $400,000Active1.25 Acres
$400,000Active1.25 Acres4030 E 62nd Street, Indianapolis, IN 46220
MLS# 22053578Listed by: COMPASS INDIANA, LLC - New
 $219,500Active3 beds 2 baths1,896 sq. ft.
$219,500Active3 beds 2 baths1,896 sq. ft.910 Dequincy Street, Indianapolis, IN 46201
MLS# 22053650Listed by: EXCEPTIONAL HOMES REALTY - New
 $199,999Active4 beds 2 baths2,031 sq. ft.
$199,999Active4 beds 2 baths2,031 sq. ft.344 N Eaton Avenue, Indianapolis, IN 46219
MLS# 22053658Listed by: SHOUSE REALTY GROUP LLC - New
 $359,900Active4 beds 3 baths2,820 sq. ft.
$359,900Active4 beds 3 baths2,820 sq. ft.3019 Shadow Lake Drive, Indianapolis, IN 46217
MLS# 22053811Listed by: F.C. TUCKER/CROSSROADS - New
 $119,800Active2 beds 1 baths672 sq. ft.
$119,800Active2 beds 1 baths672 sq. ft.930 N Kealing Avenue, Indianapolis, IN 46201
MLS# 22053942Listed by: KELLER WILLIAMS INDY METRO S - New
 $119,800Active2 beds 1 baths828 sq. ft.
$119,800Active2 beds 1 baths828 sq. ft.2627 Shriver Avenue, Indianapolis, IN 46208
MLS# 22054001Listed by: KELLER WILLIAMS INDY METRO S - New
 $217,900Active3 beds 3 baths1,829 sq. ft.
$217,900Active3 beds 3 baths1,829 sq. ft.6212 Bishops Pond Lane, Indianapolis, IN 46268
MLS# 22054034Listed by: KELLER WILLIAMS INDY METRO S - New
 $249,900Active3 beds 2 baths1,358 sq. ft.
$249,900Active3 beds 2 baths1,358 sq. ft.8019 Chesterhill Way, Indianapolis, IN 46239
MLS# 22054063Listed by: OFFERPAD BROKERAGE, LLC - New
 $145,000Active3 beds 1 baths975 sq. ft.
$145,000Active3 beds 1 baths975 sq. ft.1610 N Coolidge Avenue, Indianapolis, IN 46219
MLS# 22053544Listed by: KELLER WILLIAMS INDY METRO S
