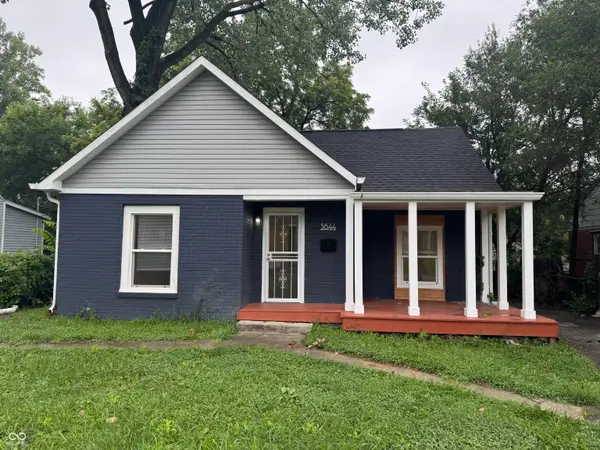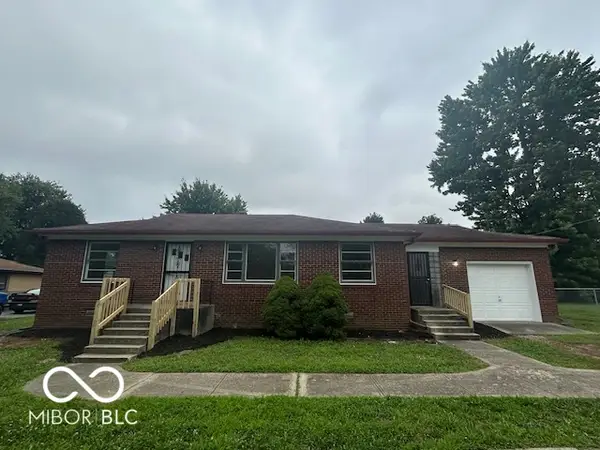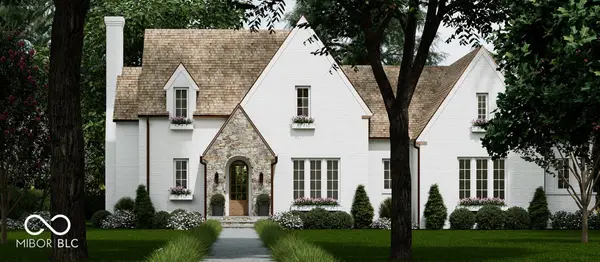6028 Thornwood Court, Indianapolis, IN 46250
Local realty services provided by:Schuler Bauer Real Estate ERA Powered



Listed by:kaleesha thompson
Office:keller williams indy metro ne
MLS#:22046626
Source:IN_MIBOR
Price summary
- Price:$345,000
- Price per sq. ft.:$124.28
About this home
Step inside this lovely 4-bedroom, 2.5-bath home located on a spacious private lot in the desirable Castlewood Estates neighborhood. Nestled on a quiet cul-de-sac and surrounded by mature trees and beautiful landscaping, this home offers both comfort and curb appeal. The updated kitchen features new cabinetry, quartz countertops, brand-new appliances, and flows seamlessly into the main level, which boasts all-new flooring. Enjoy year-round living in the four-seasons sunroom, complete with its own mini-split heating and cooling system-perfect for relaxing or entertaining. Upstairs, you'll find four generously sized bedrooms and two full bathrooms-ready for you to make your own. The finished basement adds even more living space with a large bonus room ideal for work, play, or relaxation, along with an adjoining utility and laundry area. Major systems have been recently replaced, including the furnace, HVAC, water heater, and a Kinetico water filtration system-providing peace of mind for years to come. When fall arrives, you'll appreciate the brand-new leaf filter gutter system, and the mini storage barns help house all the tools that will keep the garden area looking nice year round. Bring your favorite people and your best ideas to make this spacious home your own. Welcome home!
Contact an agent
Home facts
- Year built:1977
- Listing Id #:22046626
- Added:35 day(s) ago
- Updated:July 02, 2025 at 09:37 PM
Rooms and interior
- Bedrooms:4
- Total bathrooms:3
- Full bathrooms:2
- Half bathrooms:1
- Living area:2,776 sq. ft.
Heating and cooling
- Heating:Heat Pump
Structure and exterior
- Year built:1977
- Building area:2,776 sq. ft.
- Lot area:0.34 Acres
Schools
- High school:Lawrence Central High School
- Middle school:Belzer Middle School
- Elementary school:Mary Evelyn Castle Elementary Sch
Utilities
- Water:City/Municipal
Finances and disclosures
- Price:$345,000
- Price per sq. ft.:$124.28
New listings near 6028 Thornwood Court
- New
 $339,900Active4 beds 3 baths2,120 sq. ft.
$339,900Active4 beds 3 baths2,120 sq. ft.5890 Courtyard Crescent, Indianapolis, IN 46234
MLS# 22054163Listed by: GARNET GROUP - New
 $170,000Active2 beds 1 baths872 sq. ft.
$170,000Active2 beds 1 baths872 sq. ft.3644 N Parker Avenue, Indianapolis, IN 46218
MLS# 22054164Listed by: EXP REALTY LLC - New
 $210,000Active3 beds 1 baths1,040 sq. ft.
$210,000Active3 beds 1 baths1,040 sq. ft.9525 Brookville Road, Indianapolis, IN 46239
MLS# 22054166Listed by: WYNKOOP BROKERAGE FIRM, LLC - New
 $1,900,000Active5 beds 5 baths5,588 sq. ft.
$1,900,000Active5 beds 5 baths5,588 sq. ft.4030 E 62nd Street, Indianapolis, IN 46220
MLS# 22053575Listed by: COMPASS INDIANA, LLC - New
 $400,000Active1.25 Acres
$400,000Active1.25 Acres4030 E 62nd Street, Indianapolis, IN 46220
MLS# 22053578Listed by: COMPASS INDIANA, LLC - New
 $219,500Active3 beds 2 baths1,896 sq. ft.
$219,500Active3 beds 2 baths1,896 sq. ft.910 Dequincy Street, Indianapolis, IN 46201
MLS# 22053650Listed by: EXCEPTIONAL HOMES REALTY - New
 $199,999Active4 beds 2 baths2,031 sq. ft.
$199,999Active4 beds 2 baths2,031 sq. ft.344 N Eaton Avenue, Indianapolis, IN 46219
MLS# 22053658Listed by: SHOUSE REALTY GROUP LLC - New
 $359,900Active4 beds 3 baths2,820 sq. ft.
$359,900Active4 beds 3 baths2,820 sq. ft.3019 Shadow Lake Drive, Indianapolis, IN 46217
MLS# 22053811Listed by: F.C. TUCKER/CROSSROADS - New
 $119,800Active2 beds 1 baths672 sq. ft.
$119,800Active2 beds 1 baths672 sq. ft.930 N Kealing Avenue, Indianapolis, IN 46201
MLS# 22053942Listed by: KELLER WILLIAMS INDY METRO S - New
 $119,800Active2 beds 1 baths828 sq. ft.
$119,800Active2 beds 1 baths828 sq. ft.2627 Shriver Avenue, Indianapolis, IN 46208
MLS# 22054001Listed by: KELLER WILLIAMS INDY METRO S
