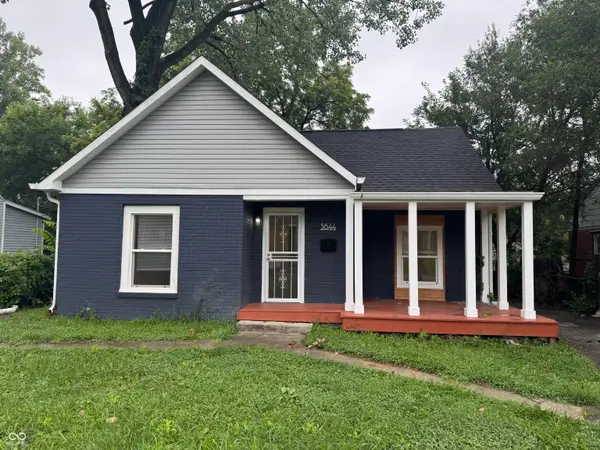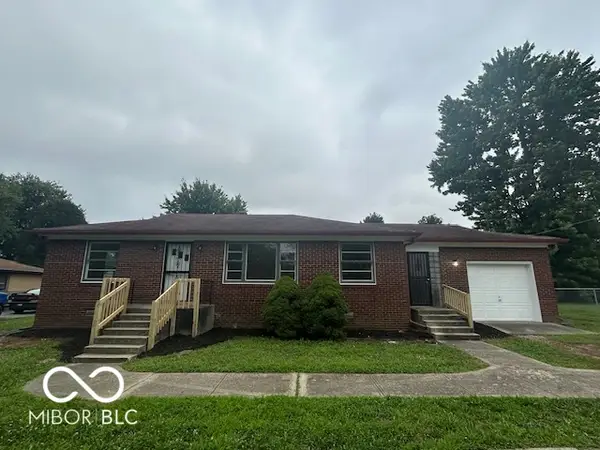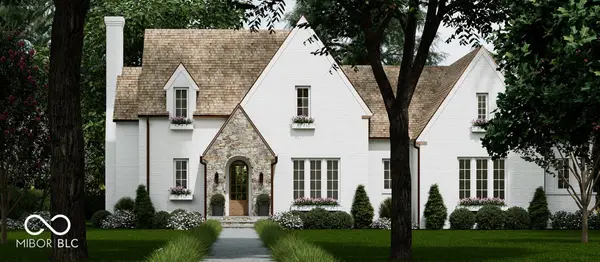6306 Countryside Forge Way, Indianapolis, IN 46259
Local realty services provided by:Schuler Bauer Real Estate ERA Powered



6306 Countryside Forge Way,Indianapolis, IN 46259
$370,995
- 5 Beds
- 3 Baths
- 2,354 sq. ft.
- Single family
- Pending
Listed by:murphy hendy
Office:ridgeline realty, llc.
MLS#:22037059
Source:IN_MIBOR
Price summary
- Price:$370,995
- Price per sq. ft.:$157.6
About this home
Welcome to this stunning new construction home in Indianapolis, IN, featuring 2,343 square feet of modern living space with 5 bedrooms and 3 full bathrooms. The exterior showcases the Spruce elevation with a brick accent and board-and-batten vertical siding that adds a unique charm. Inside, you'll immediately notice the 9' ceilings and large 6' windows on the first floor, opening up the space and flooding the home with natural light. The first-floor layout also includes an enlarged closet under the stairs, offering additional storage or customization options. The incredible kitchen features crisp white 42" tall upper cabinetry, sleek quartz countertops, and stainless steel appliances. Perfect for meal prep or entertaining, this kitchen offers ample storage and space. Upstairs, enjoy an enlarged loft, ideal for a media room or flexible living space. The primary suite features a deluxe garden bath and a 48" semi-frameless hinged/inline shower, combining luxury and convenience. You'll also enjoy the double bowl vanity in the hall bathroom, ensuring comfort for the entire family. To complete this exceptional home, you'll find durable vinyl plank flooring in the common areas, adding both style and functionality, and quartz countertops throughout, providing a polished, modern finish to every room.
Contact an agent
Home facts
- Year built:2025
- Listing Id #:22037059
- Added:86 day(s) ago
- Updated:July 30, 2025 at 10:39 PM
Rooms and interior
- Bedrooms:5
- Total bathrooms:3
- Full bathrooms:3
- Living area:2,354 sq. ft.
Heating and cooling
- Cooling:Central Electric
- Heating:High Efficiency (90%+ AFUE )
Structure and exterior
- Year built:2025
- Building area:2,354 sq. ft.
- Lot area:0.18 Acres
Schools
- High school:Franklin Central High School
- Middle school:Franklin Central Junior High
- Elementary school:Acton Elementary School
Utilities
- Water:Public Water
Finances and disclosures
- Price:$370,995
- Price per sq. ft.:$157.6
New listings near 6306 Countryside Forge Way
- New
 $339,900Active4 beds 3 baths2,120 sq. ft.
$339,900Active4 beds 3 baths2,120 sq. ft.5890 Courtyard Crescent, Indianapolis, IN 46234
MLS# 22054163Listed by: GARNET GROUP - New
 $170,000Active2 beds 1 baths872 sq. ft.
$170,000Active2 beds 1 baths872 sq. ft.3644 N Parker Avenue, Indianapolis, IN 46218
MLS# 22054164Listed by: EXP REALTY LLC - New
 $210,000Active3 beds 1 baths1,040 sq. ft.
$210,000Active3 beds 1 baths1,040 sq. ft.9525 Brookville Road, Indianapolis, IN 46239
MLS# 22054166Listed by: WYNKOOP BROKERAGE FIRM, LLC - New
 $1,900,000Active5 beds 5 baths5,588 sq. ft.
$1,900,000Active5 beds 5 baths5,588 sq. ft.4030 E 62nd Street, Indianapolis, IN 46220
MLS# 22053575Listed by: COMPASS INDIANA, LLC - New
 $400,000Active1.25 Acres
$400,000Active1.25 Acres4030 E 62nd Street, Indianapolis, IN 46220
MLS# 22053578Listed by: COMPASS INDIANA, LLC - New
 $219,500Active3 beds 2 baths1,896 sq. ft.
$219,500Active3 beds 2 baths1,896 sq. ft.910 Dequincy Street, Indianapolis, IN 46201
MLS# 22053650Listed by: EXCEPTIONAL HOMES REALTY - New
 $199,999Active4 beds 2 baths2,031 sq. ft.
$199,999Active4 beds 2 baths2,031 sq. ft.344 N Eaton Avenue, Indianapolis, IN 46219
MLS# 22053658Listed by: SHOUSE REALTY GROUP LLC - New
 $359,900Active4 beds 3 baths2,820 sq. ft.
$359,900Active4 beds 3 baths2,820 sq. ft.3019 Shadow Lake Drive, Indianapolis, IN 46217
MLS# 22053811Listed by: F.C. TUCKER/CROSSROADS - New
 $119,800Active2 beds 1 baths672 sq. ft.
$119,800Active2 beds 1 baths672 sq. ft.930 N Kealing Avenue, Indianapolis, IN 46201
MLS# 22053942Listed by: KELLER WILLIAMS INDY METRO S - New
 $119,800Active2 beds 1 baths828 sq. ft.
$119,800Active2 beds 1 baths828 sq. ft.2627 Shriver Avenue, Indianapolis, IN 46208
MLS# 22054001Listed by: KELLER WILLIAMS INDY METRO S
