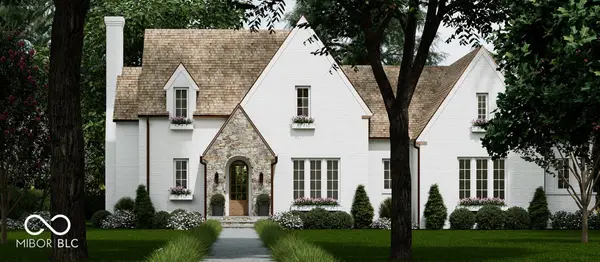6424 Shamel Drive, Indianapolis, IN 46278
Local realty services provided by:Schuler Bauer Real Estate ERA Powered



6424 Shamel Drive,Indianapolis, IN 46278
$675,000
- 4 Beds
- 5 Baths
- 5,106 sq. ft.
- Single family
- Pending
Listed by:kristie smith
Office:indy homes
MLS#:22049803
Source:IN_MIBOR
Price summary
- Price:$675,000
- Price per sq. ft.:$132.2
About this home
WELCOME HOME TO INDIANAPOLIS' MOST COVETED NEIGHBORHOOD: WEST 86TH! THIS ONE HAS IT ALL! THOUGHTFULLY UPDATED & MAINTAINED + GREAT FOR ENTERTAINING. MAIN FLOOR HAS PRIVATE OFFICE WITH BUILT-INS, OPEN CONCEPT KITCHEN W/ ISLAND, STAINLESS STEEL APPLIANCES AND DOUBLE OVENS! OVERSIZED GREAT ROOM OPENS TO LARGE, PRIVATE DECK - SO MUCH ROOM FOR SUMMER FUN! PRIMARY BED IS UP W/ WELL APPOINTED SPA LIKE BATHROOM! EXPANSIVE TILE SHOWER AND SEPARATE SOAKING TUB, DUAL SINKS AND TONS OF ROOM! BONUS AREA UP COULD FLEX AS ADDITIONAL BEDROOM - CURRENTLY USED AS PLAY ROOM AND EXERCISE STUDIO. SECONDARY ENSUITE BEDROOM UPSTAIRS! BASEMENT HAS BEDROOM SPACE W/O EGRESS WINDOW, WET BAR, LIVING AREA, TONS OF STORAGE AND WALKS OUT TO BACKYARD! HOT TUB REMAINS ON COZY PATIO! VERY LUSH LANDSCAPING! COMMUNITY HAS POOL & TENNIS COURTS AND WALKING PATHS! CONVENIENT LOCATION - EASY ACCESS TO AIRPORT, HWYS, RESTAURANTS, SHOPS & DOWNTOWN. DO NOT MISS! OPEN HOUSE THURSDAY JULY 10TH FROM 4-6PM! SHOWINGS TO BEGIN AT 10AM ON FRIDAY 7/11!
Contact an agent
Home facts
- Year built:1996
- Listing Id #:22049803
- Added:21 day(s) ago
- Updated:July 15, 2025 at 11:45 AM
Rooms and interior
- Bedrooms:4
- Total bathrooms:5
- Full bathrooms:4
- Half bathrooms:1
- Living area:5,106 sq. ft.
Heating and cooling
- Cooling:Central Electric
- Heating:Forced Air
Structure and exterior
- Year built:1996
- Building area:5,106 sq. ft.
- Lot area:0.31 Acres
Schools
- High school:Pike High School
- Elementary school:Fishback Creek Public Academy
Utilities
- Water:Public Water
Finances and disclosures
- Price:$675,000
- Price per sq. ft.:$132.2
New listings near 6424 Shamel Drive
- New
 $1,900,000Active5 beds 5 baths5,588 sq. ft.
$1,900,000Active5 beds 5 baths5,588 sq. ft.4030 E 62nd Street, Indianapolis, IN 46220
MLS# 22053575Listed by: COMPASS INDIANA, LLC - New
 $400,000Active1.25 Acres
$400,000Active1.25 Acres4030 E 62nd Street, Indianapolis, IN 46220
MLS# 22053578Listed by: COMPASS INDIANA, LLC - New
 $219,500Active3 beds 2 baths1,896 sq. ft.
$219,500Active3 beds 2 baths1,896 sq. ft.910 Dequincy Street, Indianapolis, IN 46201
MLS# 22053650Listed by: EXCEPTIONAL HOMES REALTY - New
 $199,999Active4 beds 2 baths2,031 sq. ft.
$199,999Active4 beds 2 baths2,031 sq. ft.344 N Eaton Avenue, Indianapolis, IN 46219
MLS# 22053658Listed by: SHOUSE REALTY GROUP LLC - New
 $359,900Active4 beds 3 baths2,820 sq. ft.
$359,900Active4 beds 3 baths2,820 sq. ft.3019 Shadow Lake Drive, Indianapolis, IN 46217
MLS# 22053811Listed by: F.C. TUCKER/CROSSROADS - New
 $119,800Active2 beds 1 baths672 sq. ft.
$119,800Active2 beds 1 baths672 sq. ft.930 N Kealing Avenue, Indianapolis, IN 46201
MLS# 22053942Listed by: KELLER WILLIAMS INDY METRO S - New
 $119,800Active2 beds 1 baths828 sq. ft.
$119,800Active2 beds 1 baths828 sq. ft.2627 Shriver Avenue, Indianapolis, IN 46208
MLS# 22054001Listed by: KELLER WILLIAMS INDY METRO S - New
 $217,900Active3 beds 3 baths1,829 sq. ft.
$217,900Active3 beds 3 baths1,829 sq. ft.6212 Bishops Pond Lane, Indianapolis, IN 46268
MLS# 22054034Listed by: KELLER WILLIAMS INDY METRO S - New
 $249,900Active3 beds 2 baths1,358 sq. ft.
$249,900Active3 beds 2 baths1,358 sq. ft.8019 Chesterhill Way, Indianapolis, IN 46239
MLS# 22054063Listed by: OFFERPAD BROKERAGE, LLC - New
 $145,000Active3 beds 1 baths975 sq. ft.
$145,000Active3 beds 1 baths975 sq. ft.1610 N Coolidge Avenue, Indianapolis, IN 46219
MLS# 22053544Listed by: KELLER WILLIAMS INDY METRO S
