6505 Miramar Court, Indianapolis, IN 46250
Local realty services provided by:Schuler Bauer Real Estate ERA Powered
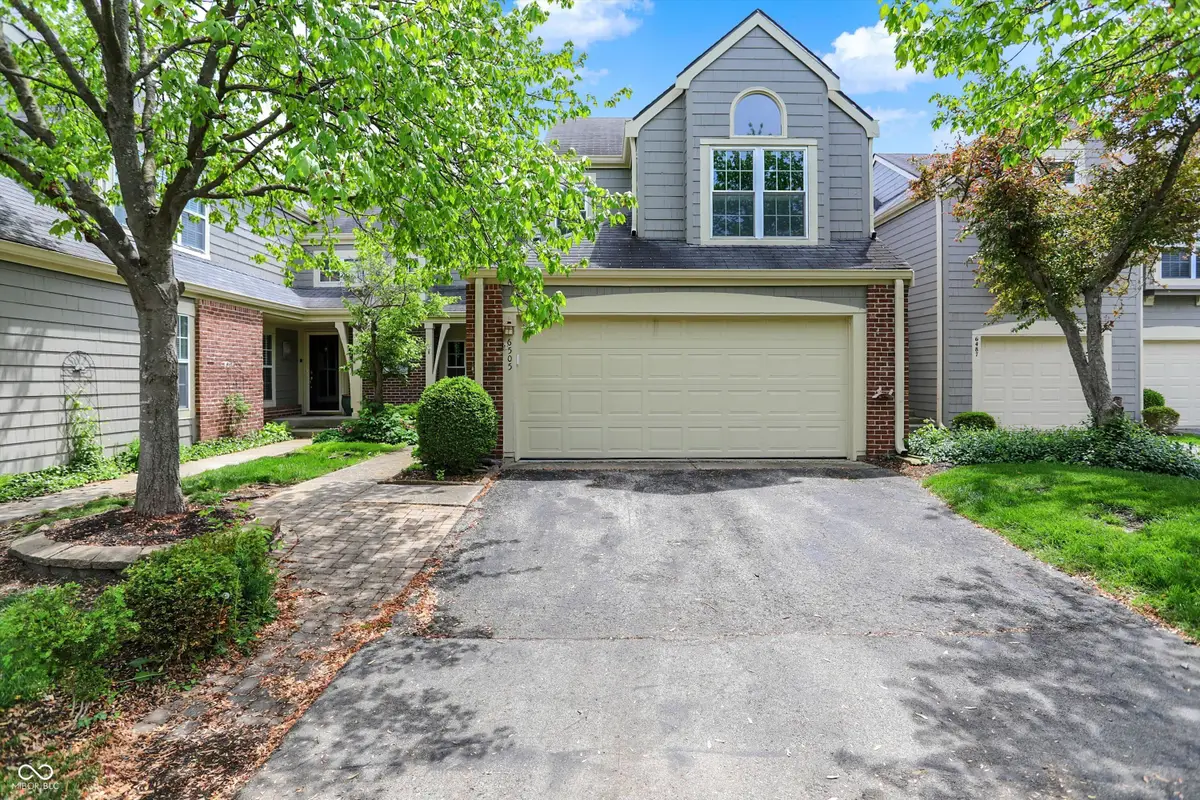
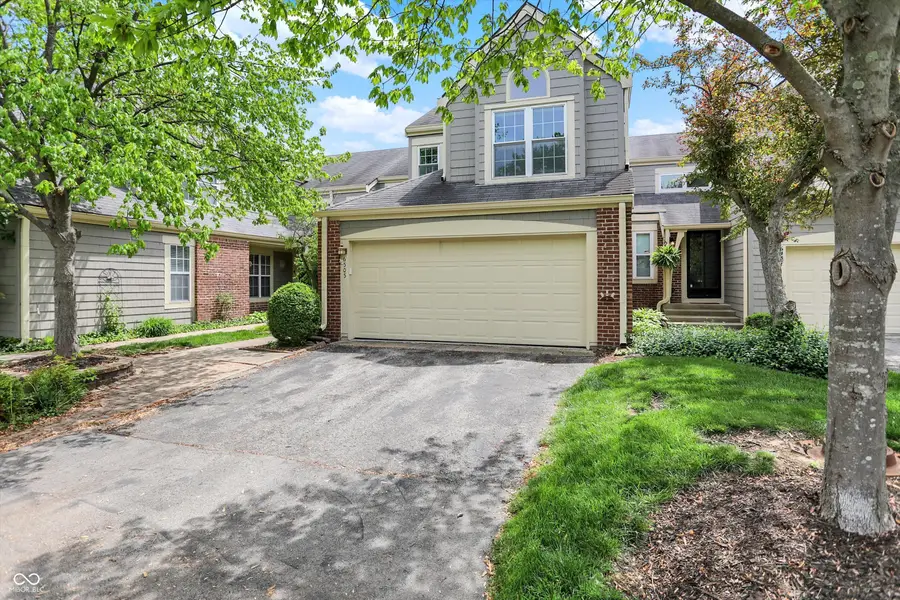
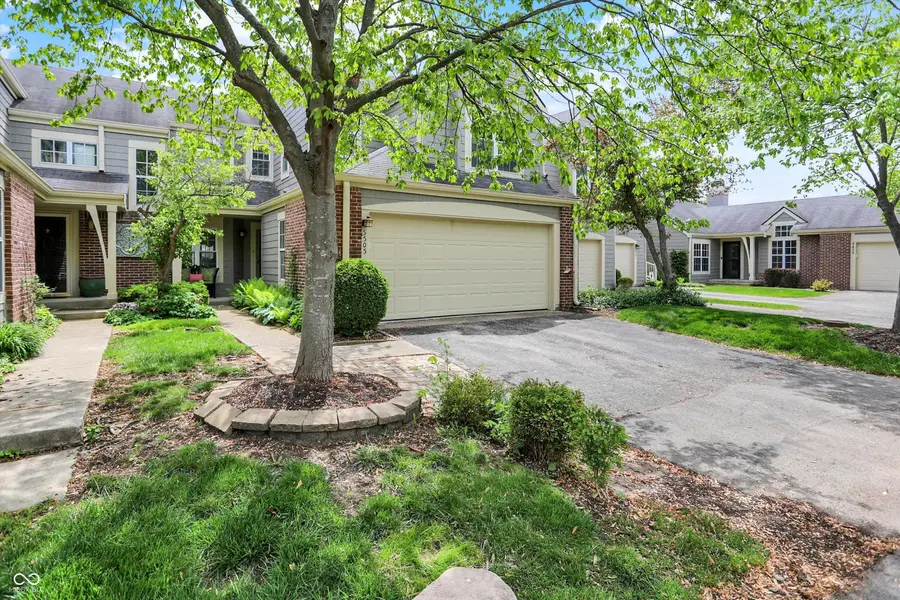
6505 Miramar Court,Indianapolis, IN 46250
$235,000
- 2 Beds
- 3 Baths
- 1,454 sq. ft.
- Condominium
- Active
Listed by:laura waters
Office:highgarden real estate
MLS#:22036851
Source:IN_MIBOR
Price summary
- Price:$235,000
- Price per sq. ft.:$161.62
About this home
Welcome home to this charming condo in Sun Lakes at Bayside, Lawrence Township. From the moment you pull into the 2-car attached garage + spacious driveway, you'll feel right at home. Gleaming hardwood floors flow throughout both the first and second levels, accented by solid oak wood trim. The 2-story open great room features a cozy fireplace and offers plenty of natural light-perfect for relaxing or entertaining. The eat-in kitchen is a chef's dream with granite countertops, stainless steel appliances, custom cabinets, and updated hardware. Upstairs, you'll find a versatile loft area, two generous bedrooms, and exquisitely updated bathrooms, including a primary ensuite complete with a spacious bathroom and a custom, walk-in closet. Unwind on your private deck overlooking a peaceful pond-or take advantage of the community clubhouse, pool, and tennis courts. Freshly repainted and thoughtfully maintained, this condo has the style, space, and setting you've been looking for! Nearby guest parking and community areas, makes having guests a breeze too!
Contact an agent
Home facts
- Year built:1985
- Listing Id #:22036851
- Added:77 day(s) ago
- Updated:August 20, 2025 at 04:39 PM
Rooms and interior
- Bedrooms:2
- Total bathrooms:3
- Full bathrooms:2
- Half bathrooms:1
- Living area:1,454 sq. ft.
Heating and cooling
- Cooling:Central Electric
- Heating:Electric
Structure and exterior
- Year built:1985
- Building area:1,454 sq. ft.
Schools
- High school:Lawrence Central High School
- Middle school:Belzer Middle School
- Elementary school:Mary Evelyn Castle Elementary Sch
Utilities
- Water:Public Water
Finances and disclosures
- Price:$235,000
- Price per sq. ft.:$161.62
New listings near 6505 Miramar Court
- New
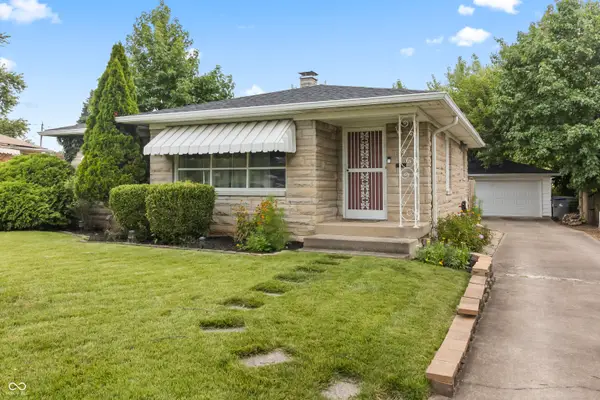 $260,000Active2 beds 2 baths1,992 sq. ft.
$260,000Active2 beds 2 baths1,992 sq. ft.1231 N Whittier Place, Indianapolis, IN 46219
MLS# 22057783Listed by: F.C. TUCKER COMPANY - New
 $95,000Active2 beds 1 baths720 sq. ft.
$95,000Active2 beds 1 baths720 sq. ft.3514 S Farnsworth Street S, Indianapolis, IN 46241
MLS# 22047987Listed by: CARPENTER, REALTORS - New
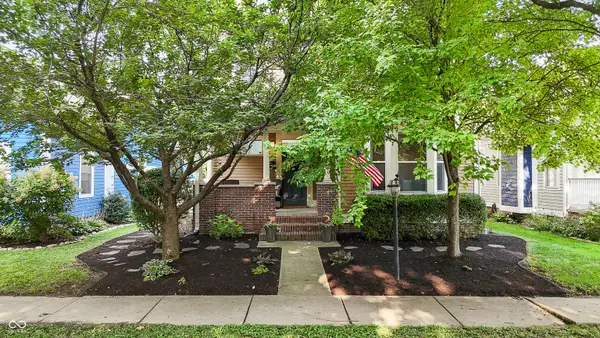 $675,000Active4 beds 3 baths3,202 sq. ft.
$675,000Active4 beds 3 baths3,202 sq. ft.2448 N Talbott Street, Indianapolis, IN 46205
MLS# 22057323Listed by: F.C. TUCKER COMPANY - New
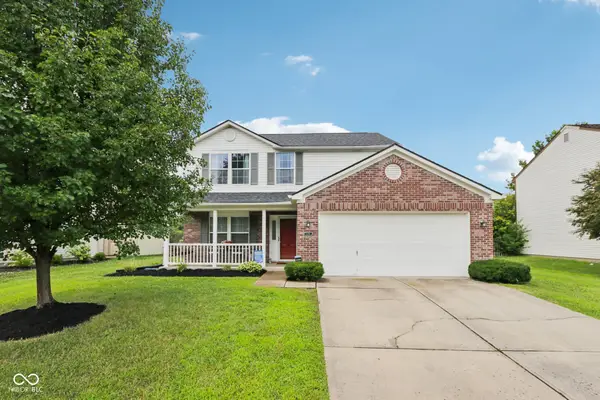 $290,000Active3 beds 3 baths1,602 sq. ft.
$290,000Active3 beds 3 baths1,602 sq. ft.2328 Black Gold Drive, Indianapolis, IN 46234
MLS# 22057396Listed by: F.C. TUCKER COMPANY - New
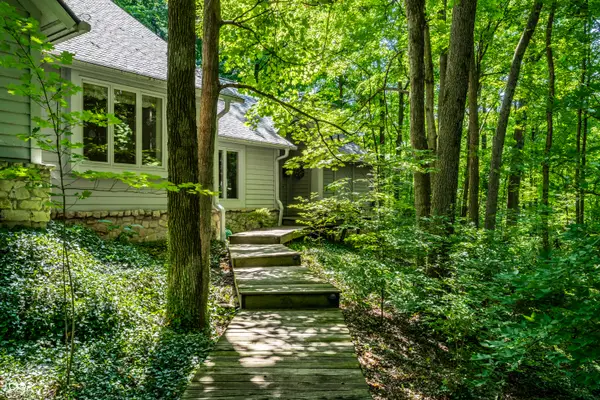 $349,900Active2 beds 2 baths1,816 sq. ft.
$349,900Active2 beds 2 baths1,816 sq. ft.10975 Windjammer Drive S, Indianapolis, IN 46256
MLS# 22057556Listed by: F.C. TUCKER COMPANY - New
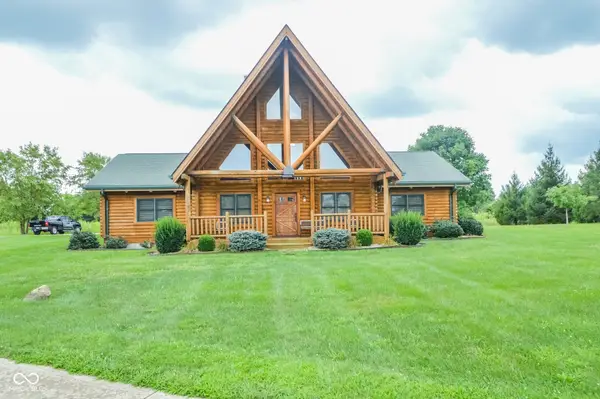 $775,000Active3 beds 2 baths1,960 sq. ft.
$775,000Active3 beds 2 baths1,960 sq. ft.8005 E Thompson Road, Indianapolis, IN 46239
MLS# 22057662Listed by: HOOSIER, REALTORS - New
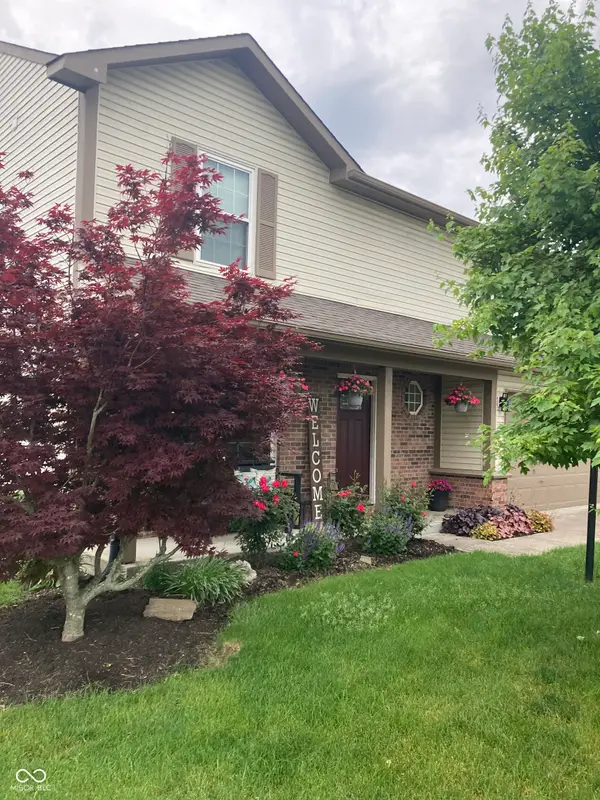 $284,900Active3 beds 3 baths1,776 sq. ft.
$284,900Active3 beds 3 baths1,776 sq. ft.7338 Jackie Court, Indianapolis, IN 46221
MLS# 22057671Listed by: COTTINGHAM REALTY, APPRAISAL - New
 $799,950Active4 beds 3 baths2,580 sq. ft.
$799,950Active4 beds 3 baths2,580 sq. ft.938 Lexington Avenue, Indianapolis, IN 46203
MLS# 22057807Listed by: BEYCOME BROKERAGE REALTY LLC - New
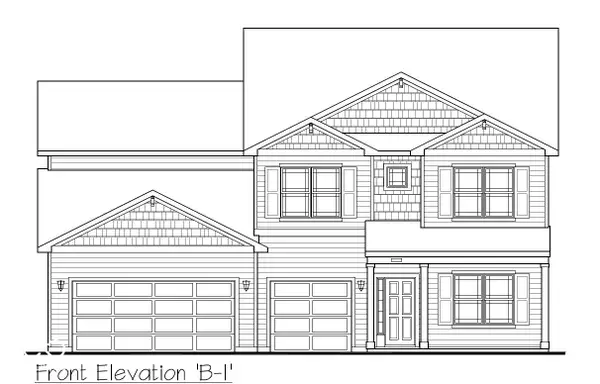 $443,000Active5 beds 4 baths3,388 sq. ft.
$443,000Active5 beds 4 baths3,388 sq. ft.9132 Steinbeck Lane, Indianapolis, IN 46239
MLS# 22057809Listed by: DRH REALTY OF INDIANA, LLC - New
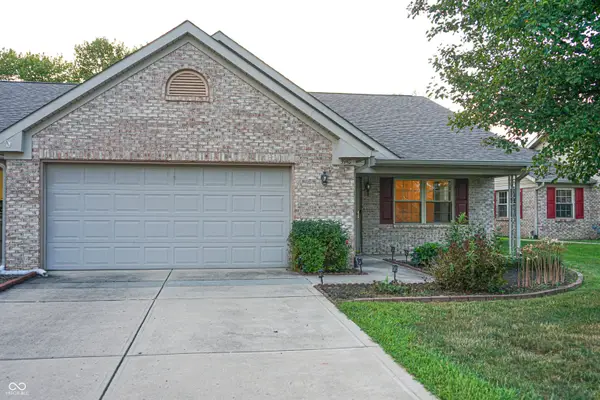 $275,000Active2 beds 2 baths1,591 sq. ft.
$275,000Active2 beds 2 baths1,591 sq. ft.3948 Oak Harbor Lane, Indianapolis, IN 46237
MLS# 22057272Listed by: YOUR HOME TEAM

