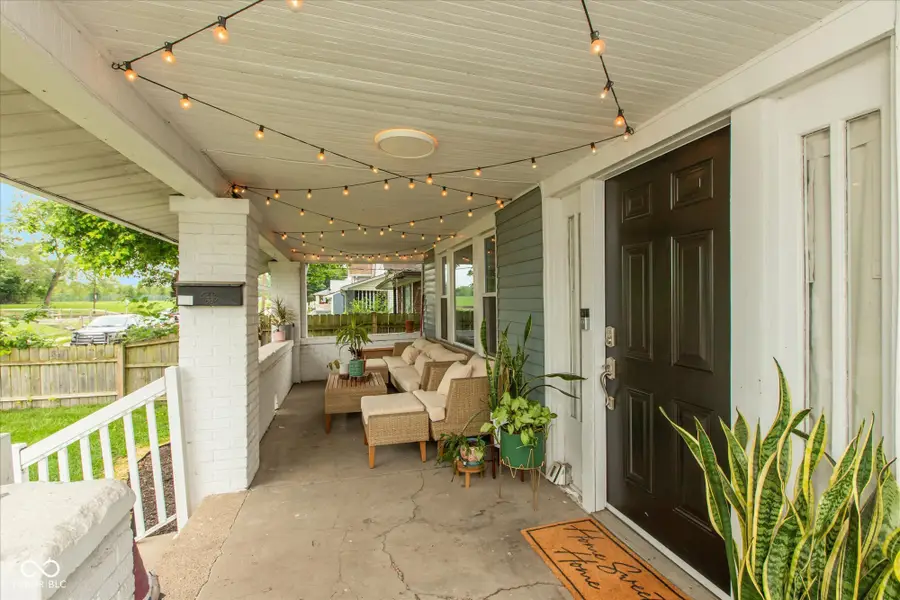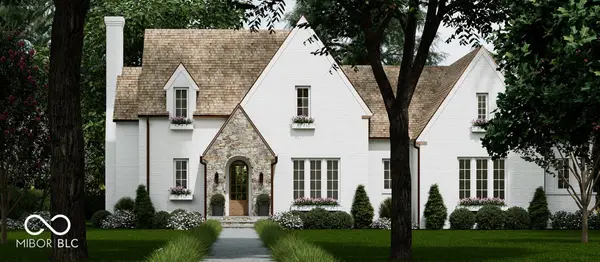702 S Keystone Avenue, Indianapolis, IN 46203
Local realty services provided by:Schuler Bauer Real Estate ERA Powered



702 S Keystone Avenue,Indianapolis, IN 46203
$279,900
- 3 Beds
- 3 Baths
- 1,953 sq. ft.
- Single family
- Pending
Listed by:matthew albers
Office:highgarden real estate
MLS#:22046200
Source:IN_MIBOR
Price summary
- Price:$279,900
- Price per sq. ft.:$89.88
About this home
This stunning 3 bed, 2.5 bath home perfectly blends historic charm with modern updates. Enjoy original hardwood floors and trim, paired with fresh paint, lighting, and updated fixtures throughout (2020-2025). The spacious living room features the original built-ins and flows into a formal dining room and a beautifully renovated kitchen with subway tile backsplash and breakfast bar. The main-level primary suite offers a huge walk-in closet and an updated ensuite with double vanity and tiled walk-in shower. Upstairs boasts a large loft, new vinyl plank flooring (2024), and generous bedrooms, all with walk-in closets-one even features its own balcony! Enjoy modern living with Hue smart lighting that allows you to change the color and mood of every room with your phone. Ring cameras, smart locks, Google Nest thermostat, and connected appliances bring added security, efficiency, and remote control from anywhere. Major upgrades add peace of mind, including new windows still under warranty (2022), a new HVAC system with carbon filtration and updated ductwork (2021), upgraded electrical system with new grounding, panel rewiring, and added basement outlets and lighting (2025), a water softener and filtration system (2024), refreshed half and full bathrooms (2024-2025), and all new LG appliances! The basement saw substantial improvements with waterproofing, structural updates, rebuilt stairs, and added storage and workbench space. Outdoor living shines with a large, fenced yard and a shed. All major systems have been touched or replaced in the last 5 years, so this home is truly move-in ready. Just minutes from downtown Indy, this centrally located gem offers quick access to I-65, I-70, and I-465. Public transit options, including IndyGo bus lines, are nearby, making commuting and exploring the city simple and convenient. Walk or bike to Fountain Square dining and entertainment or hop in the car and reach most of Indianapolis in under 20 minutes. Come take a look yourself!
Contact an agent
Home facts
- Year built:1920
- Listing Id #:22046200
- Added:41 day(s) ago
- Updated:July 06, 2025 at 03:38 PM
Rooms and interior
- Bedrooms:3
- Total bathrooms:3
- Full bathrooms:2
- Half bathrooms:1
- Living area:1,953 sq. ft.
Heating and cooling
- Heating:Electric, Forced Air
Structure and exterior
- Year built:1920
- Building area:1,953 sq. ft.
- Lot area:0.1 Acres
Schools
- High school:Arsenal Technical High School
- Middle school:HW Longfellow Med/STEM Magnet Midl
- Elementary school:William McKinley School 39
Utilities
- Water:City/Municipal
Finances and disclosures
- Price:$279,900
- Price per sq. ft.:$89.88
New listings near 702 S Keystone Avenue
- New
 $1,900,000Active5 beds 5 baths5,588 sq. ft.
$1,900,000Active5 beds 5 baths5,588 sq. ft.4030 E 62nd Street, Indianapolis, IN 46220
MLS# 22053575Listed by: COMPASS INDIANA, LLC - New
 $400,000Active1.25 Acres
$400,000Active1.25 Acres4030 E 62nd Street, Indianapolis, IN 46220
MLS# 22053578Listed by: COMPASS INDIANA, LLC - New
 $219,500Active3 beds 2 baths1,896 sq. ft.
$219,500Active3 beds 2 baths1,896 sq. ft.910 Dequincy Street, Indianapolis, IN 46201
MLS# 22053650Listed by: EXCEPTIONAL HOMES REALTY - New
 $199,999Active4 beds 2 baths2,031 sq. ft.
$199,999Active4 beds 2 baths2,031 sq. ft.344 N Eaton Avenue, Indianapolis, IN 46219
MLS# 22053658Listed by: SHOUSE REALTY GROUP LLC - New
 $359,900Active4 beds 3 baths2,820 sq. ft.
$359,900Active4 beds 3 baths2,820 sq. ft.3019 Shadow Lake Drive, Indianapolis, IN 46217
MLS# 22053811Listed by: F.C. TUCKER/CROSSROADS - New
 $119,800Active2 beds 1 baths672 sq. ft.
$119,800Active2 beds 1 baths672 sq. ft.930 N Kealing Avenue, Indianapolis, IN 46201
MLS# 22053942Listed by: KELLER WILLIAMS INDY METRO S - New
 $119,800Active2 beds 1 baths828 sq. ft.
$119,800Active2 beds 1 baths828 sq. ft.2627 Shriver Avenue, Indianapolis, IN 46208
MLS# 22054001Listed by: KELLER WILLIAMS INDY METRO S - New
 $217,900Active3 beds 3 baths1,829 sq. ft.
$217,900Active3 beds 3 baths1,829 sq. ft.6212 Bishops Pond Lane, Indianapolis, IN 46268
MLS# 22054034Listed by: KELLER WILLIAMS INDY METRO S - New
 $249,900Active3 beds 2 baths1,358 sq. ft.
$249,900Active3 beds 2 baths1,358 sq. ft.8019 Chesterhill Way, Indianapolis, IN 46239
MLS# 22054063Listed by: OFFERPAD BROKERAGE, LLC - New
 $145,000Active3 beds 1 baths975 sq. ft.
$145,000Active3 beds 1 baths975 sq. ft.1610 N Coolidge Avenue, Indianapolis, IN 46219
MLS# 22053544Listed by: KELLER WILLIAMS INDY METRO S
