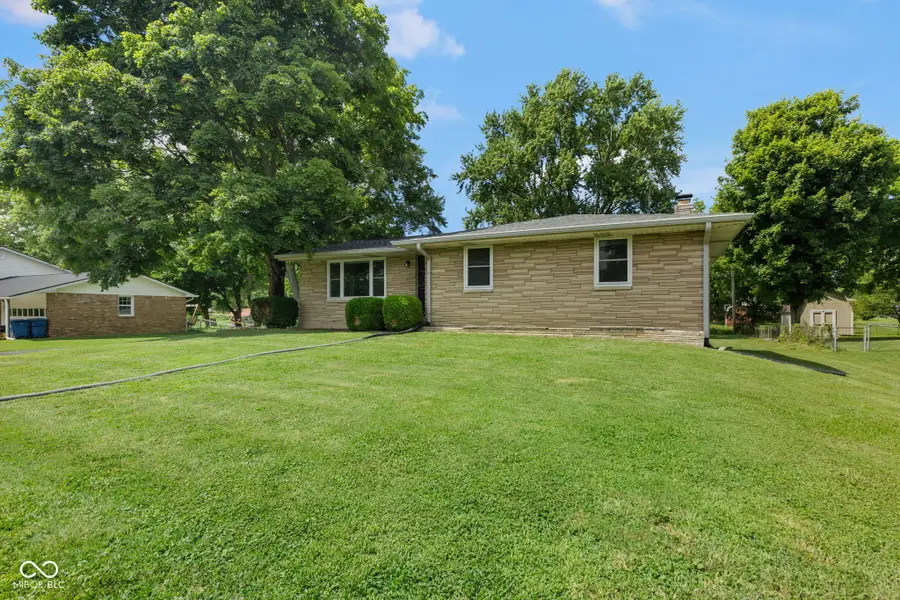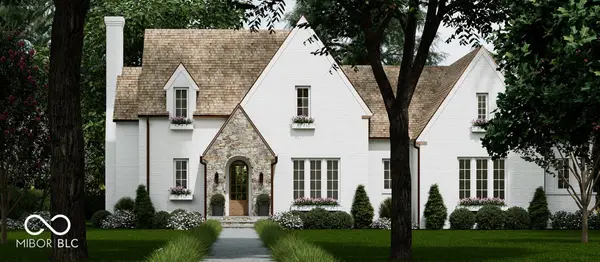7118 Milhouse Road, Indianapolis, IN 46221
Local realty services provided by:Schuler Bauer Real Estate ERA Powered



Listed by:lindsey smalling
Office:f.c. tucker company
MLS#:22050050
Source:IN_MIBOR
Price summary
- Price:$260,000
- Price per sq. ft.:$106.12
About this home
Welcome to this well-maintained 3-bedroom, 2-bath ranch-style home offering 1,225 square feet of comfortable living space, plus a full basement with a cozy fireplace-perfect for relaxing or entertaining. Originally built in 1962, this single-story home combines classic charm with functional updates, including hardwood flooring. The spacious kitchen and living areas offer great natural light, while all three bedrooms provide ample space for rest and relaxation. Enjoy the convenience of a 2-car garage and a generous 0.52-acre lot-ideal for outdoor activities, gardening, or future additions. Located in the sought-after Decatur Township school district, this home is just minutes from Valley Mills Elementary, Decatur Middle School, and Decatur Central High School. New Roof 2018; New Windows 2021; New Basement Floor 2022; New Hot water heater, Furnace and Air Conditioner 2022; Updated Bathroom
Contact an agent
Home facts
- Year built:1962
- Listing Id #:22050050
- Added:20 day(s) ago
- Updated:July 14, 2025 at 07:41 PM
Rooms and interior
- Bedrooms:3
- Total bathrooms:2
- Full bathrooms:2
- Living area:1,347 sq. ft.
Heating and cooling
- Cooling:Central Electric
- Heating:Forced Air
Structure and exterior
- Year built:1962
- Building area:1,347 sq. ft.
- Lot area:0.52 Acres
Schools
- High school:Decatur Central High School
- Middle school:Decatur Middle School
- Elementary school:Valley Mills Elementary School
Utilities
- Water:Public Water
Finances and disclosures
- Price:$260,000
- Price per sq. ft.:$106.12
New listings near 7118 Milhouse Road
- New
 $1,900,000Active5 beds 5 baths5,588 sq. ft.
$1,900,000Active5 beds 5 baths5,588 sq. ft.4030 E 62nd Street, Indianapolis, IN 46220
MLS# 22053575Listed by: COMPASS INDIANA, LLC - New
 $400,000Active1.25 Acres
$400,000Active1.25 Acres4030 E 62nd Street, Indianapolis, IN 46220
MLS# 22053578Listed by: COMPASS INDIANA, LLC - New
 $219,500Active3 beds 2 baths1,896 sq. ft.
$219,500Active3 beds 2 baths1,896 sq. ft.910 Dequincy Street, Indianapolis, IN 46201
MLS# 22053650Listed by: EXCEPTIONAL HOMES REALTY - New
 $199,999Active4 beds 2 baths2,031 sq. ft.
$199,999Active4 beds 2 baths2,031 sq. ft.344 N Eaton Avenue, Indianapolis, IN 46219
MLS# 22053658Listed by: SHOUSE REALTY GROUP LLC - New
 $359,900Active4 beds 3 baths2,820 sq. ft.
$359,900Active4 beds 3 baths2,820 sq. ft.3019 Shadow Lake Drive, Indianapolis, IN 46217
MLS# 22053811Listed by: F.C. TUCKER/CROSSROADS - New
 $119,800Active2 beds 1 baths672 sq. ft.
$119,800Active2 beds 1 baths672 sq. ft.930 N Kealing Avenue, Indianapolis, IN 46201
MLS# 22053942Listed by: KELLER WILLIAMS INDY METRO S - New
 $119,800Active2 beds 1 baths828 sq. ft.
$119,800Active2 beds 1 baths828 sq. ft.2627 Shriver Avenue, Indianapolis, IN 46208
MLS# 22054001Listed by: KELLER WILLIAMS INDY METRO S - New
 $217,900Active3 beds 3 baths1,829 sq. ft.
$217,900Active3 beds 3 baths1,829 sq. ft.6212 Bishops Pond Lane, Indianapolis, IN 46268
MLS# 22054034Listed by: KELLER WILLIAMS INDY METRO S - New
 $249,900Active3 beds 2 baths1,358 sq. ft.
$249,900Active3 beds 2 baths1,358 sq. ft.8019 Chesterhill Way, Indianapolis, IN 46239
MLS# 22054063Listed by: OFFERPAD BROKERAGE, LLC - New
 $145,000Active3 beds 1 baths975 sq. ft.
$145,000Active3 beds 1 baths975 sq. ft.1610 N Coolidge Avenue, Indianapolis, IN 46219
MLS# 22053544Listed by: KELLER WILLIAMS INDY METRO S
