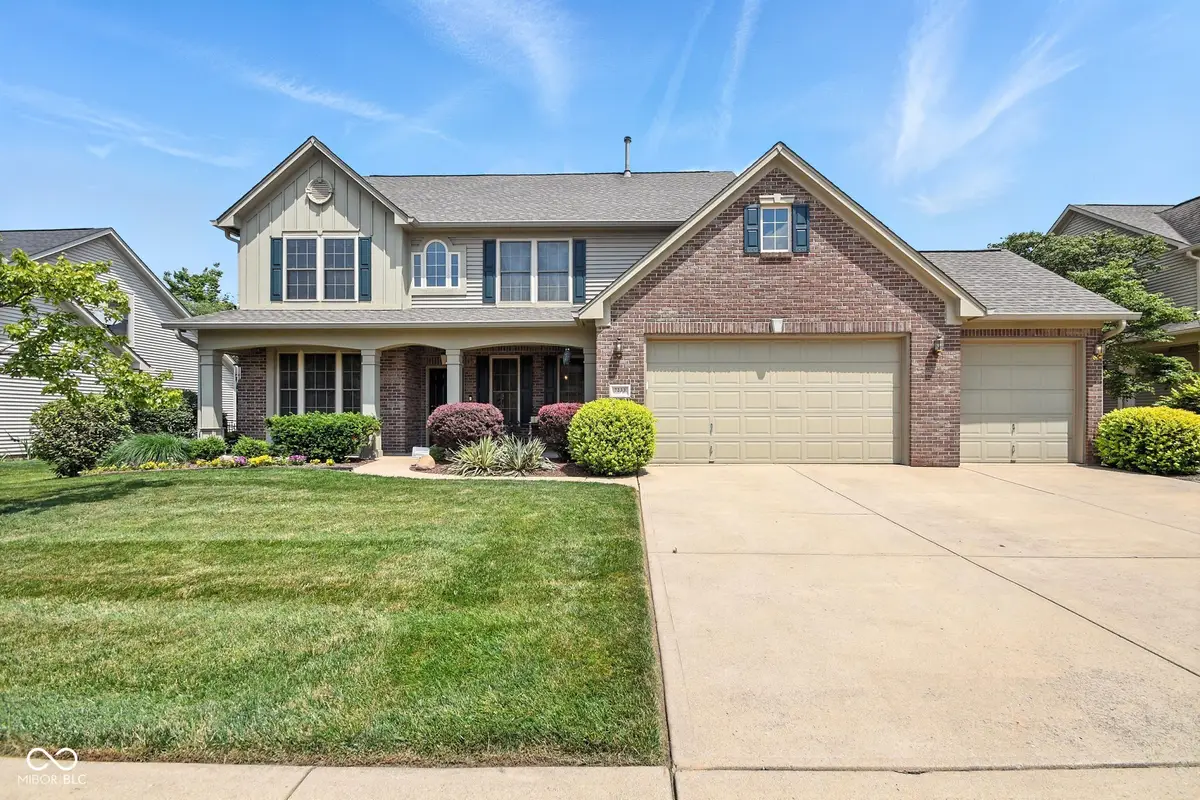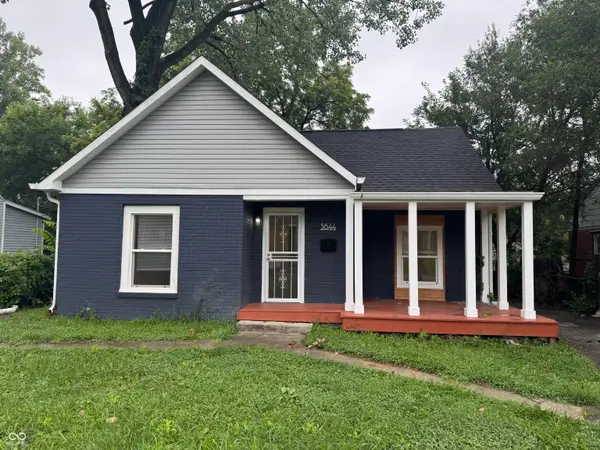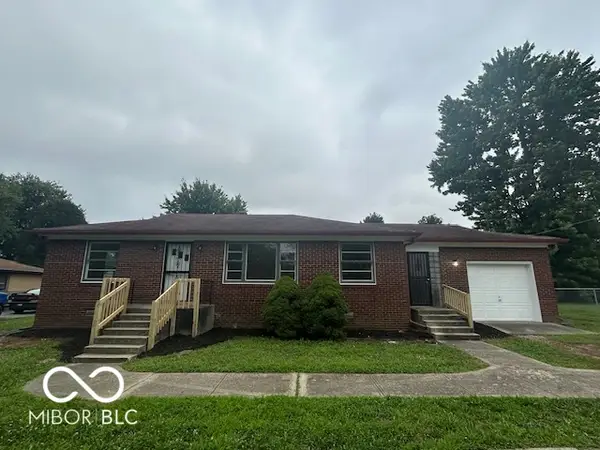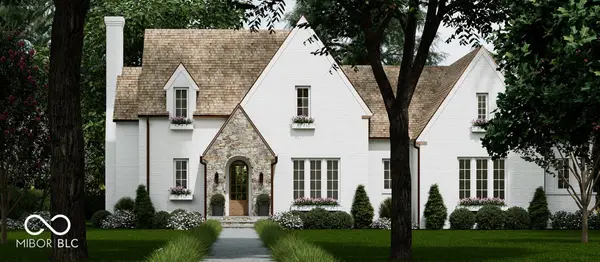7233 Capel Drive, Indianapolis, IN 46259
Local realty services provided by:Schuler Bauer Real Estate ERA Powered



7233 Capel Drive,Indianapolis, IN 46259
$394,900
- 5 Beds
- 3 Baths
- 2,597 sq. ft.
- Single family
- Pending
Listed by:angie young
Office:re/max advanced realty
MLS#:22028531
Source:IN_MIBOR
Price summary
- Price:$394,900
- Price per sq. ft.:$152.06
About this home
This impressive 5-bedroom residence offers ample space and desirable features. The home includes a sought-after 3-car garage for parking and storage. A welcoming front porch provides a charming first impression. Host elegant gatherings in the formal living and dining rooms, perfect for special occasions. The kitchen is a chef's delight, featuring a functional center island and sleek stainless steel appliances. Unwind in the inviting great room, complete with a cozy gas fireplace with a blower for added warmth and charming built-in bookshelves. Upstairs is graced with 5 spacious bedrooms. The primary suite offers vaulted ceilings, walk-in-closet, garden tub and tiled shower. Closet space is abundant throughout the home! Extend your living space outdoors to the delightful screened-in porch, the ideal spot to relax and enjoy the views of the beautiful backyard.
Contact an agent
Home facts
- Year built:2003
- Listing Id #:22028531
- Added:112 day(s) ago
- Updated:July 08, 2025 at 11:44 PM
Rooms and interior
- Bedrooms:5
- Total bathrooms:3
- Full bathrooms:2
- Half bathrooms:1
- Living area:2,597 sq. ft.
Heating and cooling
- Cooling:Central Electric
- Heating:Forced Air
Structure and exterior
- Year built:2003
- Building area:2,597 sq. ft.
- Lot area:0.26 Acres
Schools
- High school:Franklin Central High School
- Middle school:Franklin Central Junior High
- Elementary school:South Creek Elementary
Utilities
- Water:Public Water
Finances and disclosures
- Price:$394,900
- Price per sq. ft.:$152.06
New listings near 7233 Capel Drive
- New
 $339,900Active4 beds 3 baths2,120 sq. ft.
$339,900Active4 beds 3 baths2,120 sq. ft.5890 Courtyard Crescent, Indianapolis, IN 46234
MLS# 22054163Listed by: GARNET GROUP - New
 $170,000Active2 beds 1 baths872 sq. ft.
$170,000Active2 beds 1 baths872 sq. ft.3644 N Parker Avenue, Indianapolis, IN 46218
MLS# 22054164Listed by: EXP REALTY LLC - New
 $210,000Active3 beds 1 baths1,040 sq. ft.
$210,000Active3 beds 1 baths1,040 sq. ft.9525 Brookville Road, Indianapolis, IN 46239
MLS# 22054166Listed by: WYNKOOP BROKERAGE FIRM, LLC - New
 $1,900,000Active5 beds 5 baths5,588 sq. ft.
$1,900,000Active5 beds 5 baths5,588 sq. ft.4030 E 62nd Street, Indianapolis, IN 46220
MLS# 22053575Listed by: COMPASS INDIANA, LLC - New
 $400,000Active1.25 Acres
$400,000Active1.25 Acres4030 E 62nd Street, Indianapolis, IN 46220
MLS# 22053578Listed by: COMPASS INDIANA, LLC - New
 $219,500Active3 beds 2 baths1,896 sq. ft.
$219,500Active3 beds 2 baths1,896 sq. ft.910 Dequincy Street, Indianapolis, IN 46201
MLS# 22053650Listed by: EXCEPTIONAL HOMES REALTY - New
 $199,999Active4 beds 2 baths2,031 sq. ft.
$199,999Active4 beds 2 baths2,031 sq. ft.344 N Eaton Avenue, Indianapolis, IN 46219
MLS# 22053658Listed by: SHOUSE REALTY GROUP LLC - New
 $359,900Active4 beds 3 baths2,820 sq. ft.
$359,900Active4 beds 3 baths2,820 sq. ft.3019 Shadow Lake Drive, Indianapolis, IN 46217
MLS# 22053811Listed by: F.C. TUCKER/CROSSROADS - New
 $119,800Active2 beds 1 baths672 sq. ft.
$119,800Active2 beds 1 baths672 sq. ft.930 N Kealing Avenue, Indianapolis, IN 46201
MLS# 22053942Listed by: KELLER WILLIAMS INDY METRO S - New
 $119,800Active2 beds 1 baths828 sq. ft.
$119,800Active2 beds 1 baths828 sq. ft.2627 Shriver Avenue, Indianapolis, IN 46208
MLS# 22054001Listed by: KELLER WILLIAMS INDY METRO S
