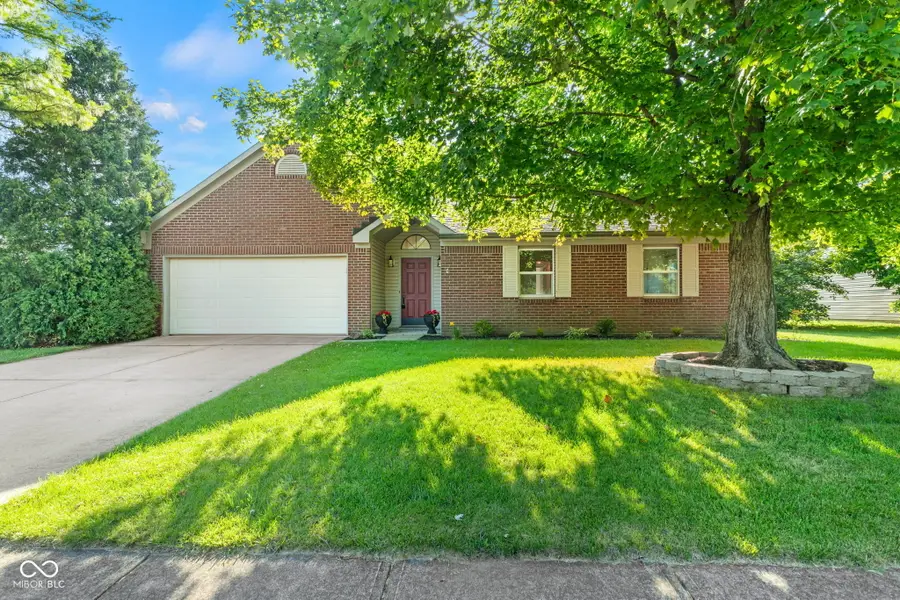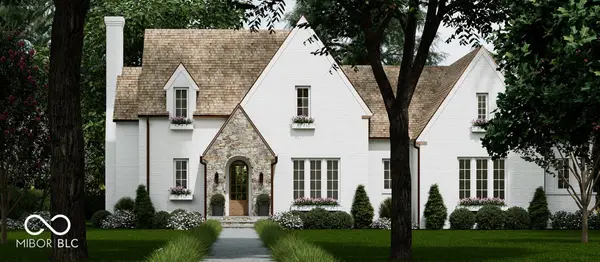7239 N Orchard Drive, Indianapolis, IN 46236
Local realty services provided by:Schuler Bauer Real Estate ERA Powered



Listed by:sheila short
Office:indiana realty pros, inc.
MLS#:22046770
Source:IN_MIBOR
Price summary
- Price:$284,000
- Price per sq. ft.:$208.21
About this home
Welcome home to this beautifully remodeled 3-bedroom, 2-bathroom gem, perfectly situated on a spacious corner lot! Step inside to discover fresh, modern updates throughout. New luxury vinyl plank flooring enhances the great room, kitchen, entry, bathroom, laundry room, and hallways, giving the home a cohesive and stylish feel. The kitchen shines with new countertops, updated lighting, ample cabinetry, a pantry, and stainless steel appliances (new refrigerater and dishwasher) - ideal for everyday living and entertaining. Both bathrooms have been updated with new faucets and light fixtures. The spacious primary suite features a beautifully remodeled en suite bath, complete with a new vanity top, lighting, and a sleek new shower with glass doors. Enjoy outdoor living in the large, fully enclosed backyard, complete with privacy fencing, a patio, and a firepit - perfect for relaxing or entertaining. Additional updates include: * New windows throughout * New sliding patio door * Fresh interior and exterior paint * Newer carpet in bedrooms * Water heater (2020) * HVAC system with heat pump (2023) * Roof (approximately 8 years old) * Water softener hookup in the garage This move-in ready home offers modern comfort and peace of mind, all just minutes from shopping, parks, and downtown and no HOA. Don't miss the chance to make this updated beauty your own!
Contact an agent
Home facts
- Year built:1991
- Listing Id #:22046770
- Added:37 day(s) ago
- Updated:July 06, 2025 at 03:38 PM
Rooms and interior
- Bedrooms:3
- Total bathrooms:2
- Full bathrooms:2
- Living area:1,364 sq. ft.
Heating and cooling
- Heating:Forced Air, Heat Pump
Structure and exterior
- Year built:1991
- Building area:1,364 sq. ft.
- Lot area:0.34 Acres
Schools
- High school:Lawrence North High School
- Middle school:Fall Creek Valley Middle School
- Elementary school:Oaklandon Elementary School
Utilities
- Water:City/Municipal
Finances and disclosures
- Price:$284,000
- Price per sq. ft.:$208.21
New listings near 7239 N Orchard Drive
- New
 $1,900,000Active5 beds 5 baths5,588 sq. ft.
$1,900,000Active5 beds 5 baths5,588 sq. ft.4030 E 62nd Street, Indianapolis, IN 46220
MLS# 22053575Listed by: COMPASS INDIANA, LLC - New
 $400,000Active1.25 Acres
$400,000Active1.25 Acres4030 E 62nd Street, Indianapolis, IN 46220
MLS# 22053578Listed by: COMPASS INDIANA, LLC - New
 $219,500Active3 beds 2 baths1,896 sq. ft.
$219,500Active3 beds 2 baths1,896 sq. ft.910 Dequincy Street, Indianapolis, IN 46201
MLS# 22053650Listed by: EXCEPTIONAL HOMES REALTY - New
 $199,999Active4 beds 2 baths2,031 sq. ft.
$199,999Active4 beds 2 baths2,031 sq. ft.344 N Eaton Avenue, Indianapolis, IN 46219
MLS# 22053658Listed by: SHOUSE REALTY GROUP LLC - New
 $359,900Active4 beds 3 baths2,820 sq. ft.
$359,900Active4 beds 3 baths2,820 sq. ft.3019 Shadow Lake Drive, Indianapolis, IN 46217
MLS# 22053811Listed by: F.C. TUCKER/CROSSROADS - New
 $119,800Active2 beds 1 baths672 sq. ft.
$119,800Active2 beds 1 baths672 sq. ft.930 N Kealing Avenue, Indianapolis, IN 46201
MLS# 22053942Listed by: KELLER WILLIAMS INDY METRO S - New
 $119,800Active2 beds 1 baths828 sq. ft.
$119,800Active2 beds 1 baths828 sq. ft.2627 Shriver Avenue, Indianapolis, IN 46208
MLS# 22054001Listed by: KELLER WILLIAMS INDY METRO S - New
 $217,900Active3 beds 3 baths1,829 sq. ft.
$217,900Active3 beds 3 baths1,829 sq. ft.6212 Bishops Pond Lane, Indianapolis, IN 46268
MLS# 22054034Listed by: KELLER WILLIAMS INDY METRO S - New
 $249,900Active3 beds 2 baths1,358 sq. ft.
$249,900Active3 beds 2 baths1,358 sq. ft.8019 Chesterhill Way, Indianapolis, IN 46239
MLS# 22054063Listed by: OFFERPAD BROKERAGE, LLC - New
 $145,000Active3 beds 1 baths975 sq. ft.
$145,000Active3 beds 1 baths975 sq. ft.1610 N Coolidge Avenue, Indianapolis, IN 46219
MLS# 22053544Listed by: KELLER WILLIAMS INDY METRO S
